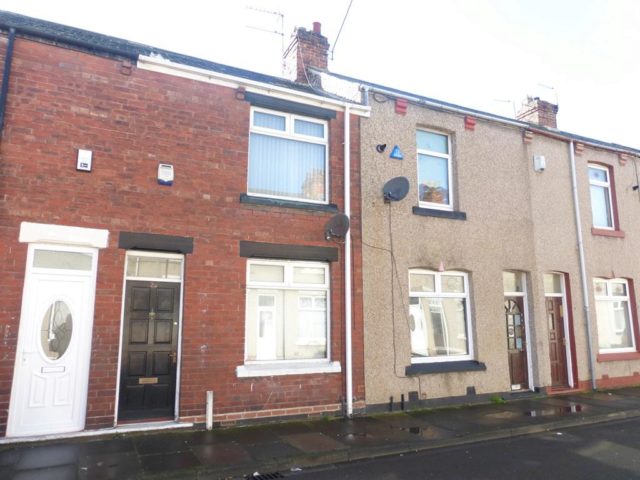Agent details
This property is listed with:
Full Details for 2 Bedroom Detached for sale in Hartlepool, TS25 :
Gilmore estates are delighted to offer this fantastic investment opportunity.
This two bedroom mid terraced house features gas central heating and upvc double glazing.
It’s currently tenanted on an AST with a 12.76% return on investment.
Entrance lobby : door leading to:
Lounge : 3.81m x 2.79m (12'6" x 9'2") , (into alcoves, maximum measurements) upvc double glazed window to the front aspect, coved cornicing, picture rail, rustic wooden fireplace with 'stand alone' fire, radiator.
Inner lobby : Staircase to first floor, under stairs storage cupboard, coved cornicing.
Shower room : Upvc double glazed opaque window to the rear aspect, walk-in shower cubicle, pedestal wash hand basin and low level low flush WC, built in storage cupboard, coved cornicing, radiator.
Kitchen : Fitted with a range of base units incorporating stainless steel sink unit, recess and plumbing for washing machine, radiator, cupboard housing central heating boiler, upvc double glazed windows to either side of upvc double glazed door leading to rear yard.
First floor
Landing
Bedroom one : 3.96m x 3.10m (12'12" x 10'2") , Upvc double glazed window to the front aspect, double radiator, coved cornicing, picture rail, feature rustic effect fireplace.
Bedroom two : 2.36m x 2.08m (7'9" x 6'10") , Upvc double glazed window to the rear aspect coved cornicing, picture rail and radiator.
Enclosed rear yard : Outhouse for storage.
This two bedroom mid terraced house features gas central heating and upvc double glazing.
It’s currently tenanted on an AST with a 12.76% return on investment.
Entrance lobby : door leading to:
Lounge : 3.81m x 2.79m (12'6" x 9'2") , (into alcoves, maximum measurements) upvc double glazed window to the front aspect, coved cornicing, picture rail, rustic wooden fireplace with 'stand alone' fire, radiator.
Inner lobby : Staircase to first floor, under stairs storage cupboard, coved cornicing.
Shower room : Upvc double glazed opaque window to the rear aspect, walk-in shower cubicle, pedestal wash hand basin and low level low flush WC, built in storage cupboard, coved cornicing, radiator.
Kitchen : Fitted with a range of base units incorporating stainless steel sink unit, recess and plumbing for washing machine, radiator, cupboard housing central heating boiler, upvc double glazed windows to either side of upvc double glazed door leading to rear yard.
First floor
Landing
Bedroom one : 3.96m x 3.10m (12'12" x 10'2") , Upvc double glazed window to the front aspect, double radiator, coved cornicing, picture rail, feature rustic effect fireplace.
Bedroom two : 2.36m x 2.08m (7'9" x 6'10") , Upvc double glazed window to the rear aspect coved cornicing, picture rail and radiator.
Enclosed rear yard : Outhouse for storage.
Static Map
Google Street View
House Prices for houses sold in TS25 5RW
Stations Nearby
- Hartlepool
- 1.0 mile
- Seaton Carew
- 1.4 miles
- Billingham (Cleveland)
- 5.3 miles
Schools Nearby
- Red House School
- 6.7 miles
- EOTAS
- 7.7 miles
- Moordale Academy
- 7.3 miles
- St Cuthbert's RC Primary School
- 0.2 miles
- Stranton Primary School
- 0.4 miles
- St Aidan's CofE Memorial Primary School
- 0.5 miles
- Hartlepool Sixth Form College
- 0.3 miles
- The English Martyrs School and Sixth Form College
- 0.6 miles
- Burn Valley PRU
- 0.5 miles

















