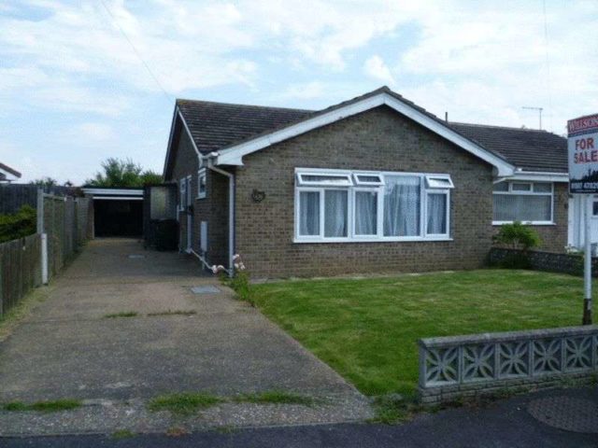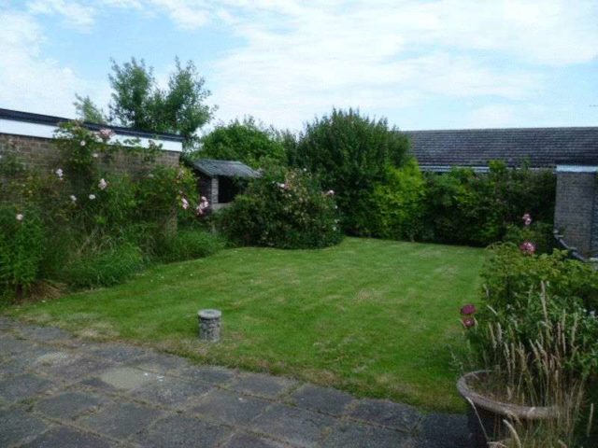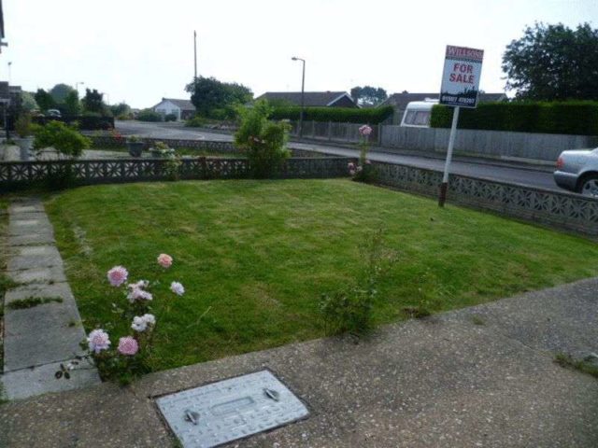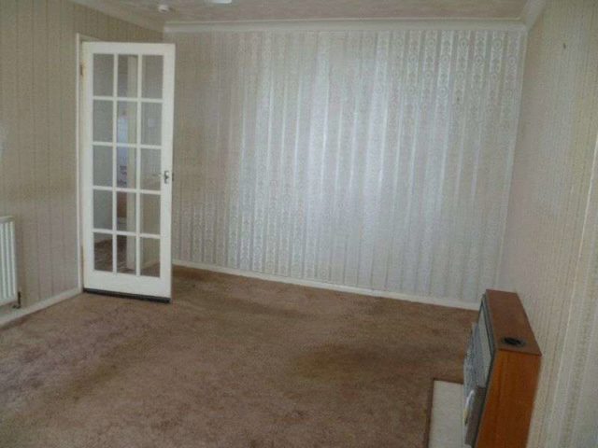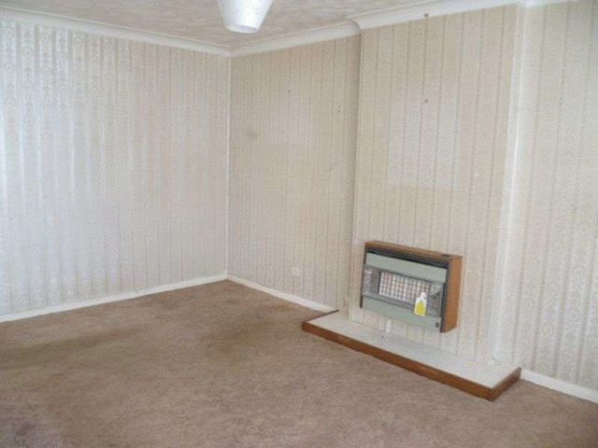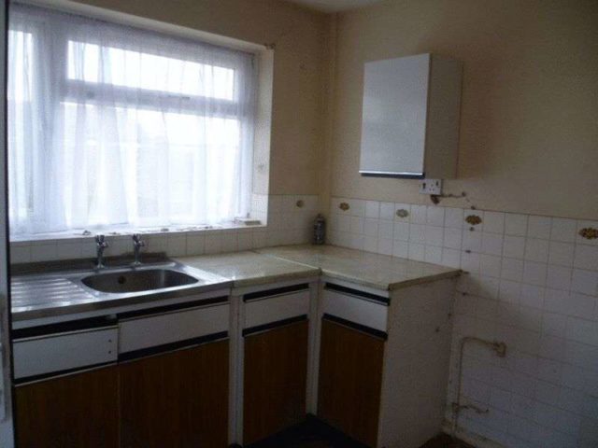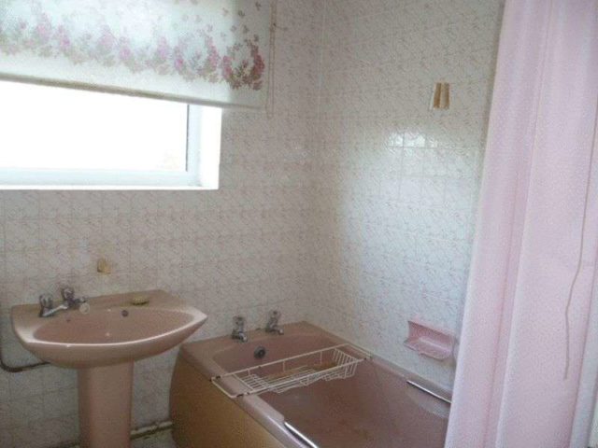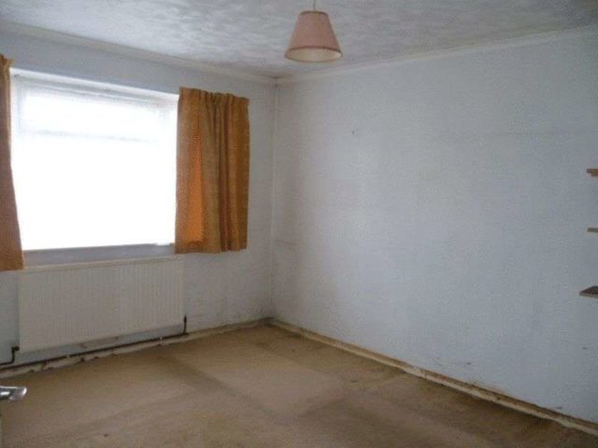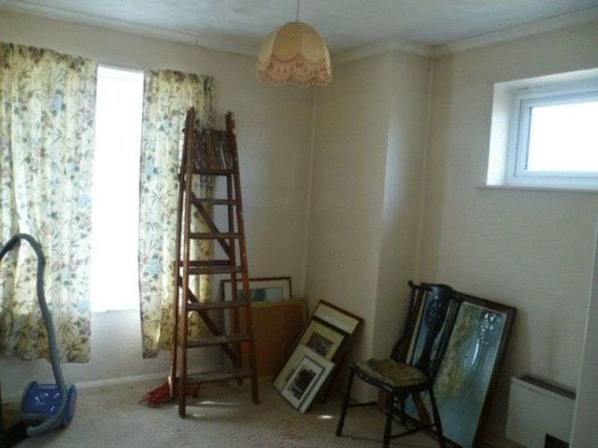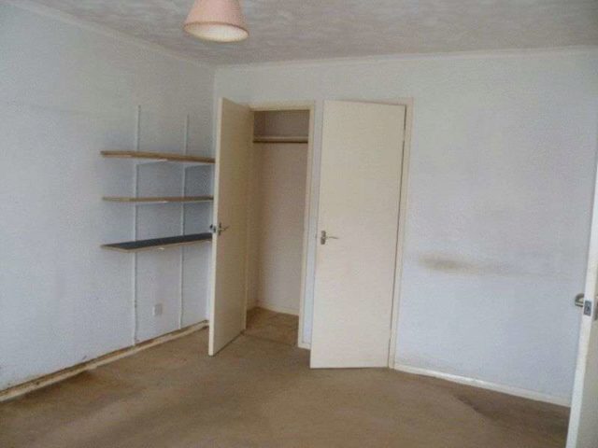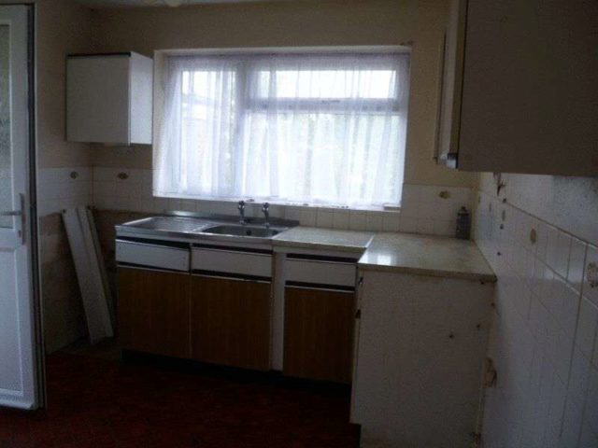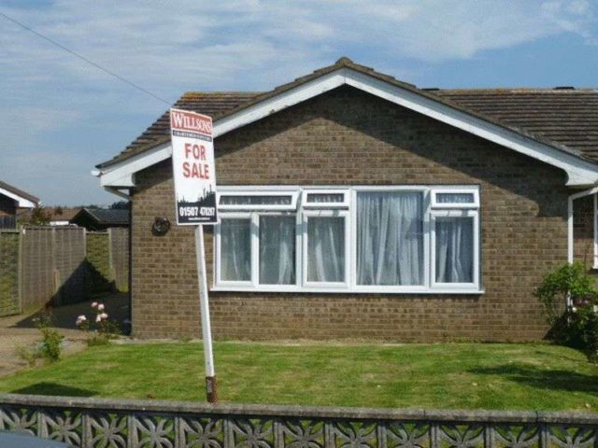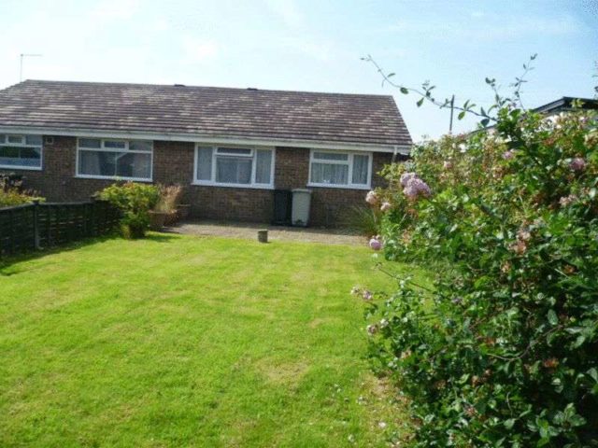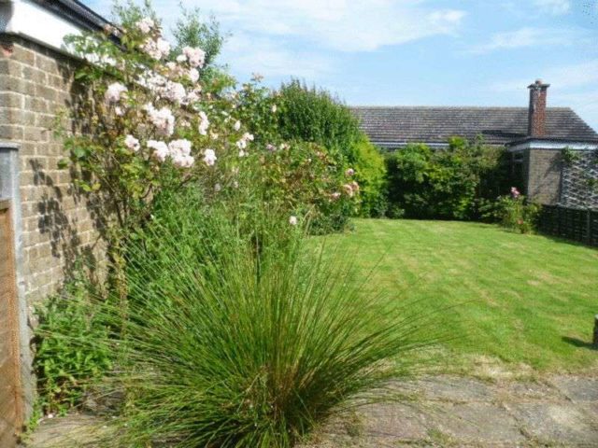Agent details
This property is listed with:
Full Details for 2 Bedroom Detached for sale in Mablethorpe, LN12 :
We offer for sale this 2 bedroom semi detached bungalow. the property is in need of refurbishment but does have Upvc double glazing and gas central heating. Within walking distance to the town and the beach. With lounge, Kitchen, and a good amount of space within the front and rear gardens, Off road parking for several cars and driveway leading into the garage.
Entrance Hall
Upvc double glazed door, Side entrance to 'T' shaped hall way, telephone point, power points, radiator, two storage cupboards, loft access, all doors leading off to.
Lounge - 11' 4'' x 15' 4'' (3.45m x 4.67m)
Part glazed door leading into the lounge, Gas fire, Radiator, white Upvc window to front,
Kitchen - 8' 11'' x 9' 0'' (2.72m x 2.74m)
Part glazed door leading into the kitchen Units comprising twin base unit with stainless steel sink and work surface, two individual wall units,Part tiled walls, radiator and single electric bar wall heater, Upvc double glazed door to rear porch.
Rear porch - 3' 1'' x 5' 10'' (0.94m x 1.78m)
Half wood half glazed porch lean too on the side of the property from the kitchen.
First Bedroom - 8' 11'' x 9' 8'' (2.72m x 2.94m)
Upvc double glazed window to front and smaller Upve widow to the side, Radiator,Small storage heater,Cupboard housing Worchester gas fired central heating boiler and thermostat.
Second bedroom - 10' 8'' x 13' 5'' (3.25m x 4.09m)
Upvc Window to the rear,Radiator, two walk in cupboards and shelving.
Bathroom - 6' 6'' x 5' 5'' (1.98m x 1.65m)
Upvc window to side, 3 piece bathroom suite low level WC, hand wash basin, bath with shower over, Radiator, electric single bar overhead heater, fully tiled walls.
Garage - 17' 0'' x 8' 0'' (5.18m x 2.44m)
Direct approach is given to this detached brick garage with up and over door, concrete floor.
Front garden
The property has a long driveway with a lawned area and some small shrubs and a small ornamental wall frontage.
Rear Garden
The rear garden is mainly laid to lawn with some large bushes and boarder plants. Wooden Shed. and a slabbed patio area
Directions
From our office in Victoria Road turn left and follow to the end of the road. At the Eagle Hotel turn right and take the first turning on the left into Dymoke Road. Follow this road and keeping right into Medina Gardens. Turn right into Marion Avenue and 56 can be found on the right hand side.
Services
All mains services are connected. Vacant possession upon completion.
Council Tax
Council Tax Band ' ' payable to local Authority; East Lindsey District Council, Tedder Hall, Manby Park , Louth Lincs, LN11 8UP, Phone 01507 601111.
EPC
The property has an EPC rating of 'D'. The full report is available from the agents or by visiting www.epcregister.com reference number 0746-2869-7537-9126-5725.
Viewing
Viewing is strictly by appointment through the Mablethorpe office, Our properties are available online at; www.willsons-property.co.uk
Entrance Hall
Upvc double glazed door, Side entrance to 'T' shaped hall way, telephone point, power points, radiator, two storage cupboards, loft access, all doors leading off to.
Lounge - 11' 4'' x 15' 4'' (3.45m x 4.67m)
Part glazed door leading into the lounge, Gas fire, Radiator, white Upvc window to front,
Kitchen - 8' 11'' x 9' 0'' (2.72m x 2.74m)
Part glazed door leading into the kitchen Units comprising twin base unit with stainless steel sink and work surface, two individual wall units,Part tiled walls, radiator and single electric bar wall heater, Upvc double glazed door to rear porch.
Rear porch - 3' 1'' x 5' 10'' (0.94m x 1.78m)
Half wood half glazed porch lean too on the side of the property from the kitchen.
First Bedroom - 8' 11'' x 9' 8'' (2.72m x 2.94m)
Upvc double glazed window to front and smaller Upve widow to the side, Radiator,Small storage heater,Cupboard housing Worchester gas fired central heating boiler and thermostat.
Second bedroom - 10' 8'' x 13' 5'' (3.25m x 4.09m)
Upvc Window to the rear,Radiator, two walk in cupboards and shelving.
Bathroom - 6' 6'' x 5' 5'' (1.98m x 1.65m)
Upvc window to side, 3 piece bathroom suite low level WC, hand wash basin, bath with shower over, Radiator, electric single bar overhead heater, fully tiled walls.
Garage - 17' 0'' x 8' 0'' (5.18m x 2.44m)
Direct approach is given to this detached brick garage with up and over door, concrete floor.
Front garden
The property has a long driveway with a lawned area and some small shrubs and a small ornamental wall frontage.
Rear Garden
The rear garden is mainly laid to lawn with some large bushes and boarder plants. Wooden Shed. and a slabbed patio area
Directions
From our office in Victoria Road turn left and follow to the end of the road. At the Eagle Hotel turn right and take the first turning on the left into Dymoke Road. Follow this road and keeping right into Medina Gardens. Turn right into Marion Avenue and 56 can be found on the right hand side.
Services
All mains services are connected. Vacant possession upon completion.
Council Tax
Council Tax Band ' ' payable to local Authority; East Lindsey District Council, Tedder Hall, Manby Park , Louth Lincs, LN11 8UP, Phone 01507 601111.
EPC
The property has an EPC rating of 'D'. The full report is available from the agents or by visiting www.epcregister.com reference number 0746-2869-7537-9126-5725.
Viewing
Viewing is strictly by appointment through the Mablethorpe office, Our properties are available online at; www.willsons-property.co.uk


