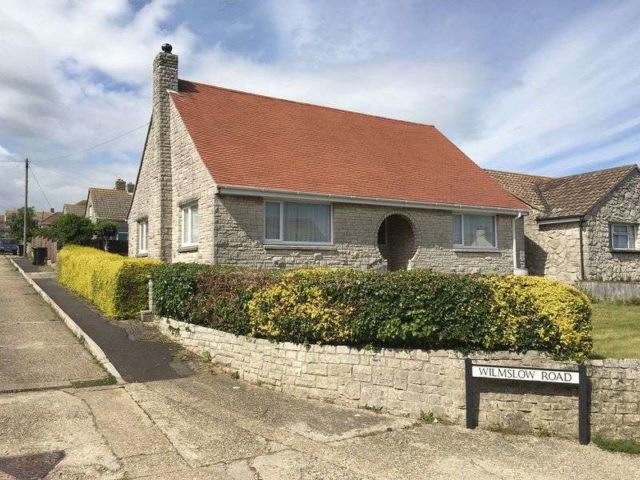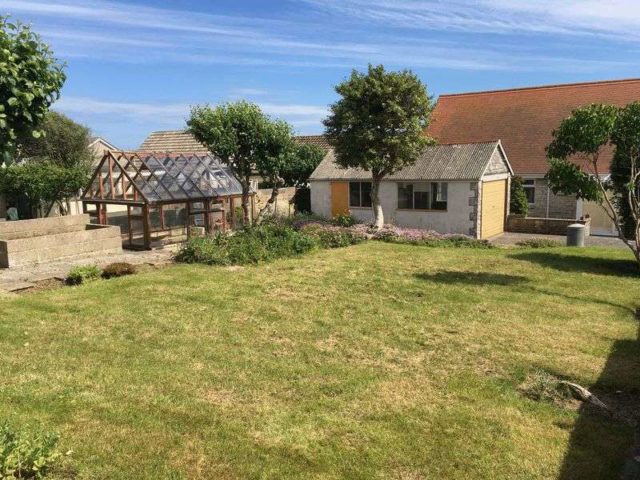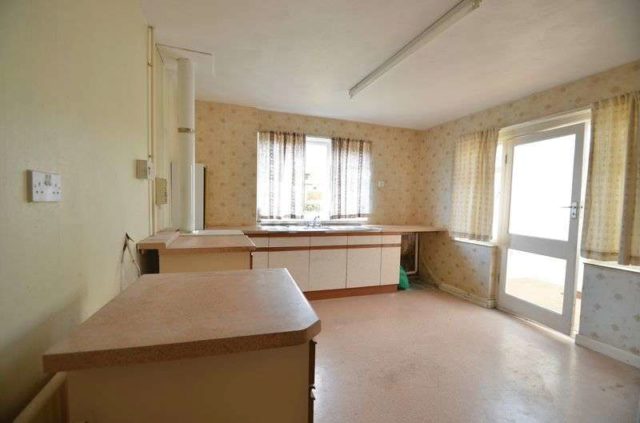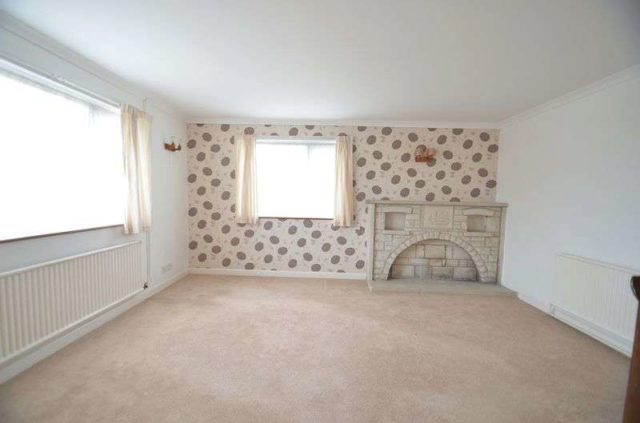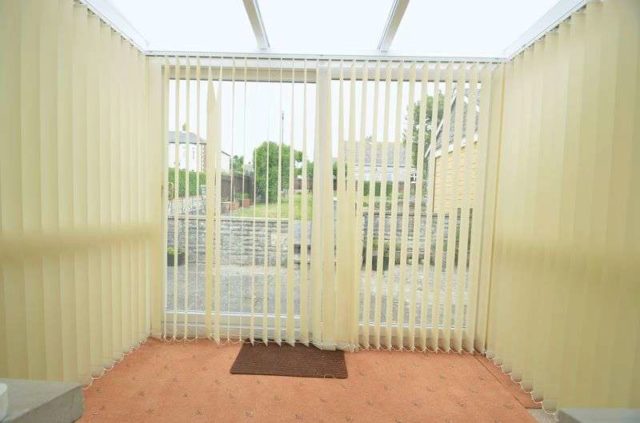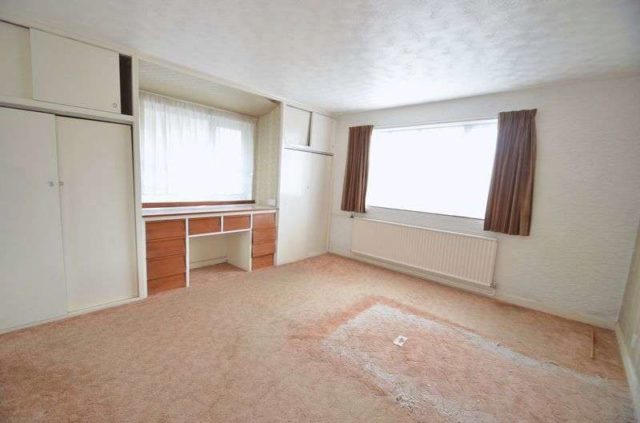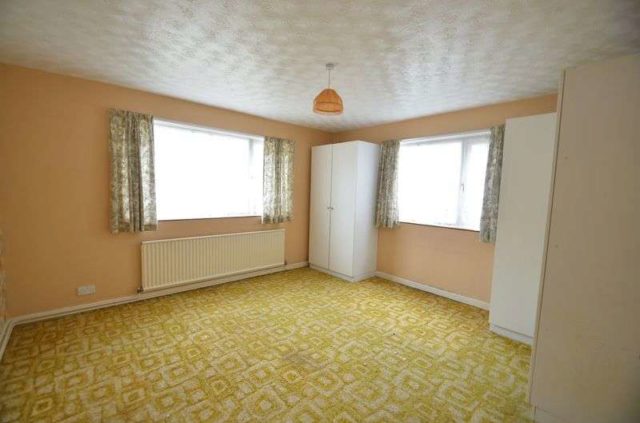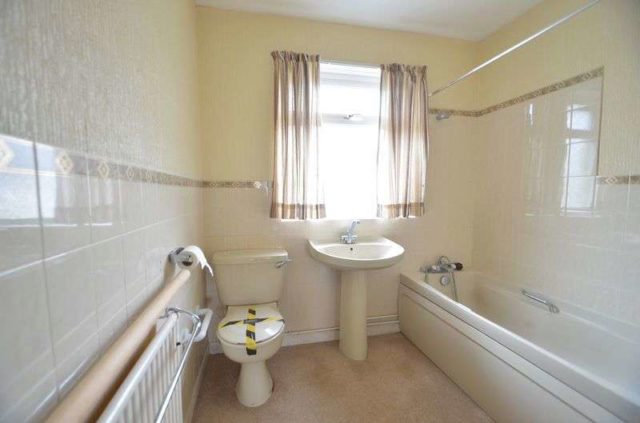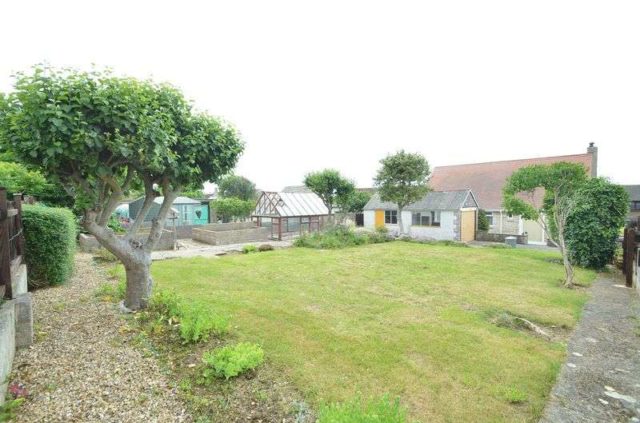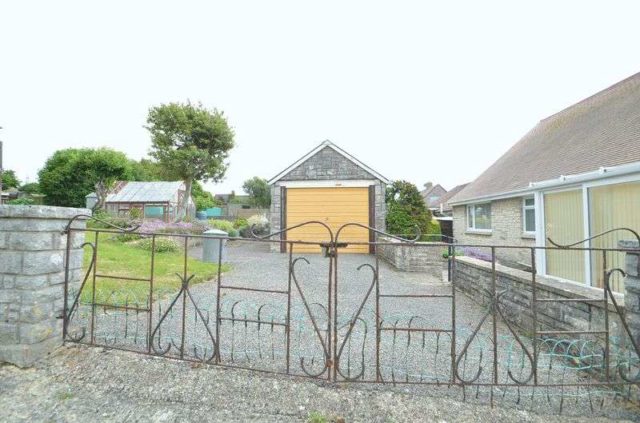Agent details
This property is listed with:
Full Details for 2 Bedroom Detached for sale in Weymouth, DT3 :
Large double fronted detached bungalow situated on corner plot.Austin Estate Agents are delighted to offer for sale this spacious detached bungalow which is being offered for sale with no onward chain.The property benefits from central heating, the vast majority of windows and doors are double glazed and also enjoys a conservatory overlooking the rear garden, The property does require some updating and refurbishing, but it offers fantastic potential.The entrance door leads directly into a spacious reception hallway with feature arch. Thelounge is situated to the front of the property and has dual aspect windows providing lots of natural light. The kitchen is large and offers a range of matching base units, a large walk-in larder storage cupboard and a door to rear leading to the conservatory, The conservatory benefits from double glazed patio doors which overlooks and leads directly to the patio area within the rear garden.The master bedroom is located to the front of the property and also benefits from dual aspect windows providing good natural light, bedroom two is located to the rear of the property and also benefits from dual aspect windows with natural light.The family bathroom comprises wash hand basin, pedestal, low-level WC, panelled bath and complimentary tiling.Externally, the bungalow is situated on a large corner plot. The front garden is mainly laid to lawn with access to the side of the property and the rear garden enjoying a patio area and independent driveway providing off-road parking leading to a detached garage with up and over door.Reminder of the garden is laid to lawn with attractive plants and shrubs to its borders it also benefits from a greenhouse.Location located in the popular residential location in old Chickrell Village close by to local shops and amenities bus routes to surrounding areas.
Entrance Hallway - 14' 1'' x 7' 4'' (4.28m x 2.23m)
Lounge - 15' 6'' x 14' 3'' (4.72m x 4.34m)
Kitchen / Diner - 14' 1'' > 10' 9 '' x 11' 9'' (4.28m > 3.28m x 3.58m)
Conservatory - 8' 2'' x 5' 5'' (2.48m x 1.64m)
Bedroom One - 13' 11'' x 13' 10'' > 11' 11'' (4.23m x 4.22m > 3.63m)
Bedroom Two - 13' 11'' x 13' 3'' (4.24m x 4.05m)
Front and Rear Gardens
Detached Garage
Entrance Hallway - 14' 1'' x 7' 4'' (4.28m x 2.23m)
Lounge - 15' 6'' x 14' 3'' (4.72m x 4.34m)
Kitchen / Diner - 14' 1'' > 10' 9 '' x 11' 9'' (4.28m > 3.28m x 3.58m)
Conservatory - 8' 2'' x 5' 5'' (2.48m x 1.64m)
Bedroom One - 13' 11'' x 13' 10'' > 11' 11'' (4.23m x 4.22m > 3.63m)
Bedroom Two - 13' 11'' x 13' 3'' (4.24m x 4.05m)
Front and Rear Gardens
Detached Garage


