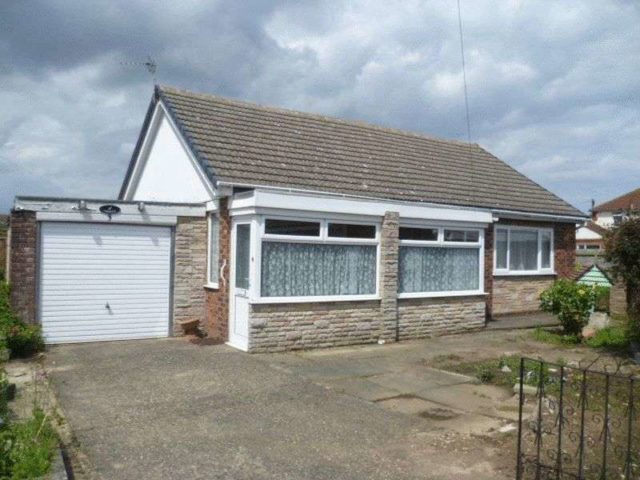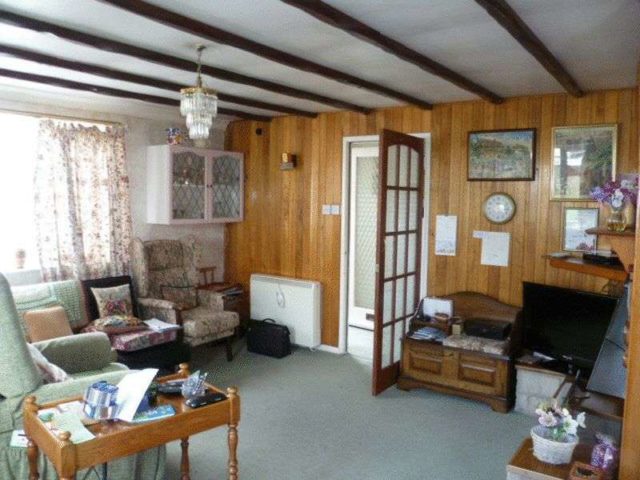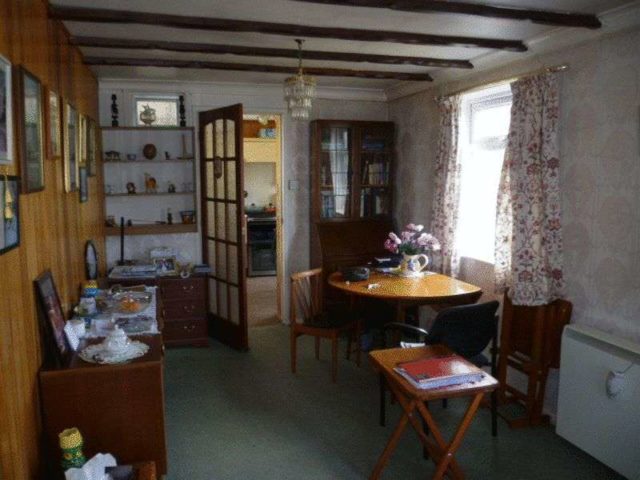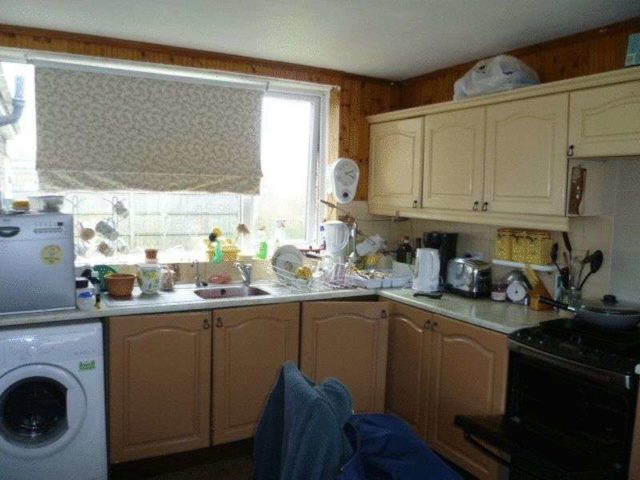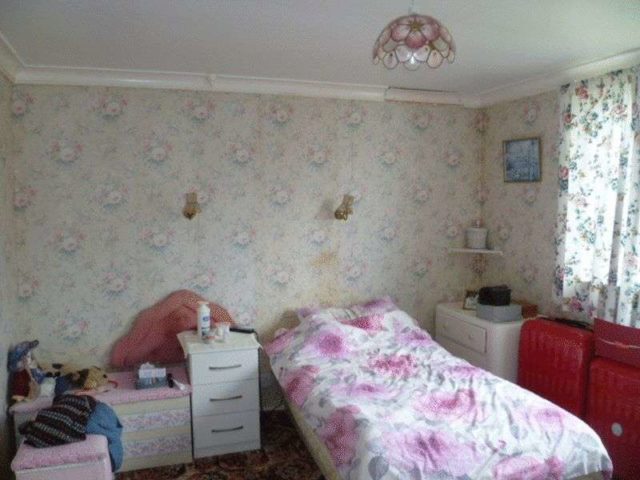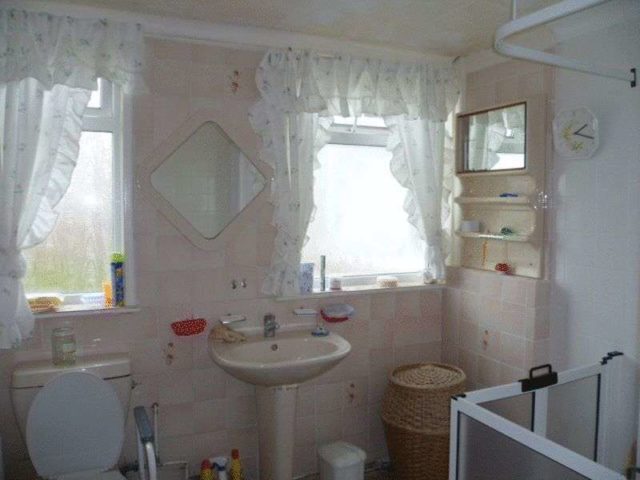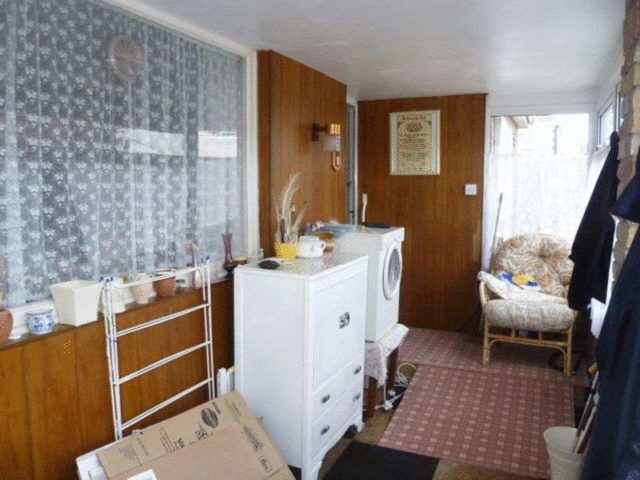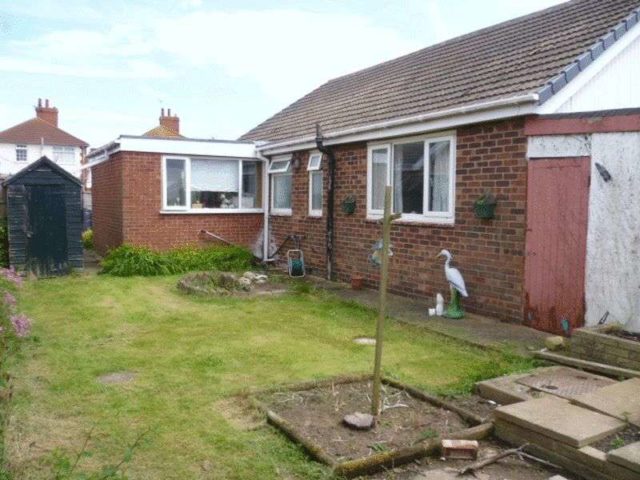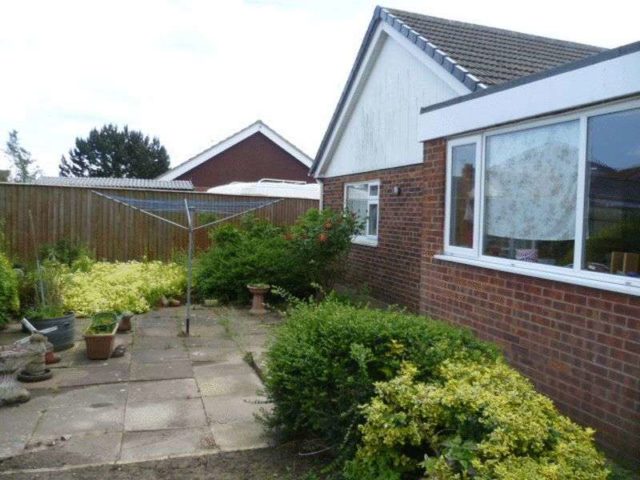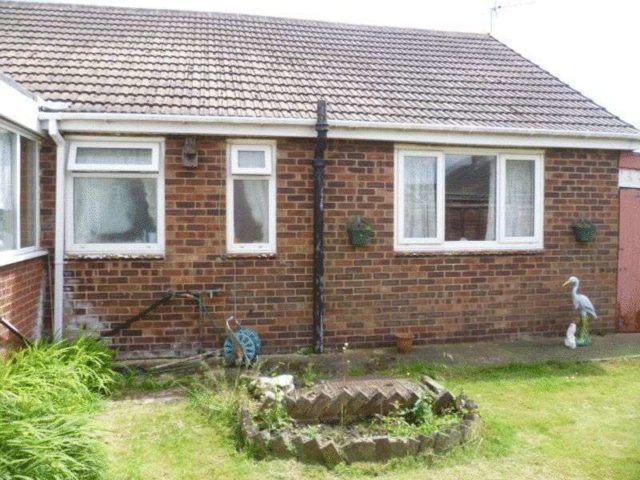Agent details
This property is listed with:
Full Details for 2 Bedroom Detached for sale in Mablethorpe, LN12 :
A detached bungalow located in a cul de sac leading from Seacroft Road. Lounge, open plan dining area, kitchen (extension) plus two double bedrooms and shower room. Garage and gardens. The bungalow has a prefabricated interior with brick surround and with the principal roof pitched and covered in tiles.
Side Entrance Hall - 15' 9'' x 5' 0'' (4.80m x 1.52m)
On a brick base with upper sealed unit double glazing; matching half glazed side door; inner timber wall paneling; wall light fitting; glass paneled inner door to the
Inner Hall
Fitted carpet; pendant light; deep fitted store cupboard housing the hot water cylinder and immersion heater; glass paneled door to the
Lounge - 14' 10'' x 13' 0'' (4.52m x 3.96m)
Front and side windows in sealed unit double glazing set into white uPVC framework; fitted carpet; corner capped low shelving with facility for electric fire; canopy over and timber wall paneling with shelving; off peak storage radiators; mock timber beamed ceiling; pendant light and single wall light.
Open Plan Dining Area - 11' 0'' x 8' 0'' (3.35m x 2.44m)
'L' shaped from the lounge; matching fitted carpet; side window in sealed unit double glazing set into white uPVC framework; off peak storage radiator; mock beamed ceiling; timber paneled inner wall; pendant light; glass paneled door to the
Kitchen - 12' x 9' (3.65m x 2.74m)
Windows to the side in sealed unit double glazing set into white uPVC framework; fitted return base cupboards with marble effect worktop; plumbing for automatic washing machine; inset double drainer stainless steel sink unit (mixer) with water filter system; range of wall mounted cupboards; aperture for electric cooker; further appliance space; fitted carpet; matching half glazed rear door; timber wall paneling; circular spotlighting.
Front Bedroom - 10' (to wardrobe) x 10' (3.05m x 3.05m)
Full width range of his and hers double wardrobe with lockers over, and dressing unit between with mirrored back; further fitted double cupboard; window overlooking the side entrance hall; off peak panel radiator; pendant light; fitted carpet.
Rear Bedroom - 11' x 10' (3.35m x 3.05m)
Rear window in sealed unit double glazing set into white uPVC framework; range of fitted wardrobes with sliding doors; fitted carpet; off peak panel radiator; pendant light; two wall mounted bed lights.
Shower Room - 8' x 7' (2.44m x 2.13m)
Walk in shower with Selectronic electric shower complete with rail and curtain; pedestal handbasin (mixer); low level w.c.; full tiled wall protection; heated towel rail; two rear windows in sealed unit double glazing set into white uPVC frame; high level wall mounted heater; fitted cupboard with double opening doors.
Outside
The property is located at the extremity of a poplar cul de sac. Vehicular access is via double opening wrought iron gates with a concrete driveway allowing car standing and direct approach to the sectional GARAGE. Up and over door; concrete floor; personal door; electricity connected.The frontage to the bungalow is mainly slabbed and features a wishing well and rose bed. To the side is a larger area, mainly slabbed but with inset shrubs and roses. The aluminum greenhouse is included with the sale. To the rear is well enclosed lawn again with flower borders.
Directions
From the Mablethorpe office travel along Knowle Street (the road opposite the office), crossing over George Street, until you reach Seacroft Road. Turn left onto Seacroft Road and take the second left onto Vyner Close. The property will be found at the extremity of the cul de sac.
Services
We understand that mains electricity and water are connected to the property.
Tenure & Possession
The property is Freehold with vacant possession upon completion.
Council Tax
Council Tax Band B payable to the Local Authority: East Lindsey District Council, Tedder Hall, Manby Park, Louth, Lincs. LN11 8UP Phone: 01507 601111.
EPC
The property has an energy rating of E. The full report is available from the agents or by visiting www.epcregister.com Reference Number:8576-7526-4630-1599-3926
Viewing
Strictly by appointment through the Mablethorpe office. Our properties are available online at: www.willsons-property.co.uk, www.onthemarket.com or www.rightmove.co.uk.
Side Entrance Hall - 15' 9'' x 5' 0'' (4.80m x 1.52m)
On a brick base with upper sealed unit double glazing; matching half glazed side door; inner timber wall paneling; wall light fitting; glass paneled inner door to the
Inner Hall
Fitted carpet; pendant light; deep fitted store cupboard housing the hot water cylinder and immersion heater; glass paneled door to the
Lounge - 14' 10'' x 13' 0'' (4.52m x 3.96m)
Front and side windows in sealed unit double glazing set into white uPVC framework; fitted carpet; corner capped low shelving with facility for electric fire; canopy over and timber wall paneling with shelving; off peak storage radiators; mock timber beamed ceiling; pendant light and single wall light.
Open Plan Dining Area - 11' 0'' x 8' 0'' (3.35m x 2.44m)
'L' shaped from the lounge; matching fitted carpet; side window in sealed unit double glazing set into white uPVC framework; off peak storage radiator; mock beamed ceiling; timber paneled inner wall; pendant light; glass paneled door to the
Kitchen - 12' x 9' (3.65m x 2.74m)
Windows to the side in sealed unit double glazing set into white uPVC framework; fitted return base cupboards with marble effect worktop; plumbing for automatic washing machine; inset double drainer stainless steel sink unit (mixer) with water filter system; range of wall mounted cupboards; aperture for electric cooker; further appliance space; fitted carpet; matching half glazed rear door; timber wall paneling; circular spotlighting.
Front Bedroom - 10' (to wardrobe) x 10' (3.05m x 3.05m)
Full width range of his and hers double wardrobe with lockers over, and dressing unit between with mirrored back; further fitted double cupboard; window overlooking the side entrance hall; off peak panel radiator; pendant light; fitted carpet.
Rear Bedroom - 11' x 10' (3.35m x 3.05m)
Rear window in sealed unit double glazing set into white uPVC framework; range of fitted wardrobes with sliding doors; fitted carpet; off peak panel radiator; pendant light; two wall mounted bed lights.
Shower Room - 8' x 7' (2.44m x 2.13m)
Walk in shower with Selectronic electric shower complete with rail and curtain; pedestal handbasin (mixer); low level w.c.; full tiled wall protection; heated towel rail; two rear windows in sealed unit double glazing set into white uPVC frame; high level wall mounted heater; fitted cupboard with double opening doors.
Outside
The property is located at the extremity of a poplar cul de sac. Vehicular access is via double opening wrought iron gates with a concrete driveway allowing car standing and direct approach to the sectional GARAGE. Up and over door; concrete floor; personal door; electricity connected.The frontage to the bungalow is mainly slabbed and features a wishing well and rose bed. To the side is a larger area, mainly slabbed but with inset shrubs and roses. The aluminum greenhouse is included with the sale. To the rear is well enclosed lawn again with flower borders.
Directions
From the Mablethorpe office travel along Knowle Street (the road opposite the office), crossing over George Street, until you reach Seacroft Road. Turn left onto Seacroft Road and take the second left onto Vyner Close. The property will be found at the extremity of the cul de sac.
Services
We understand that mains electricity and water are connected to the property.
Tenure & Possession
The property is Freehold with vacant possession upon completion.
Council Tax
Council Tax Band B payable to the Local Authority: East Lindsey District Council, Tedder Hall, Manby Park, Louth, Lincs. LN11 8UP Phone: 01507 601111.
EPC
The property has an energy rating of E. The full report is available from the agents or by visiting www.epcregister.com Reference Number:8576-7526-4630-1599-3926
Viewing
Strictly by appointment through the Mablethorpe office. Our properties are available online at: www.willsons-property.co.uk, www.onthemarket.com or www.rightmove.co.uk.


