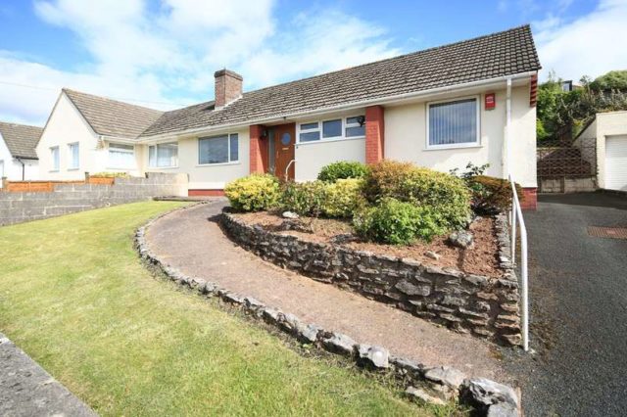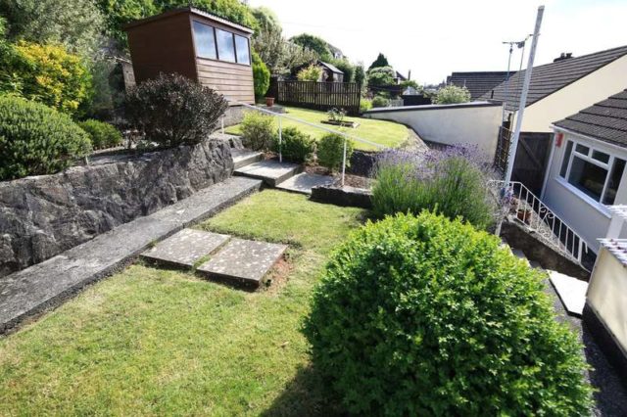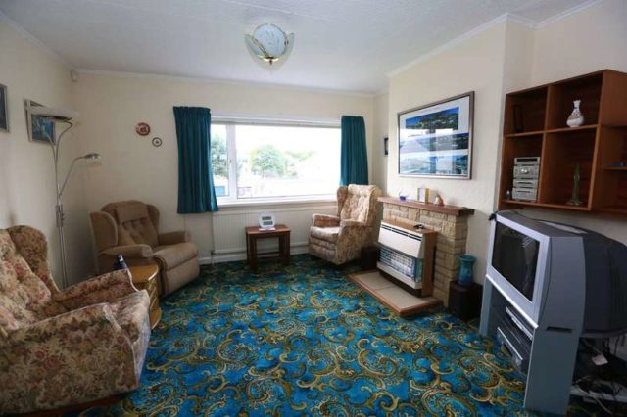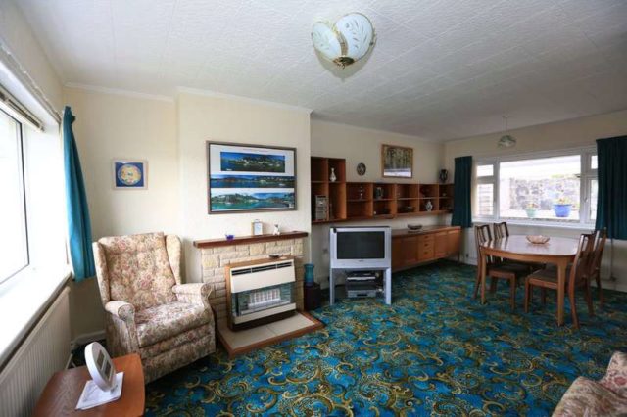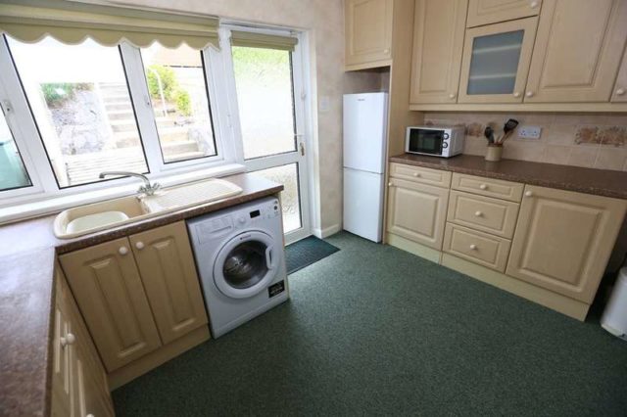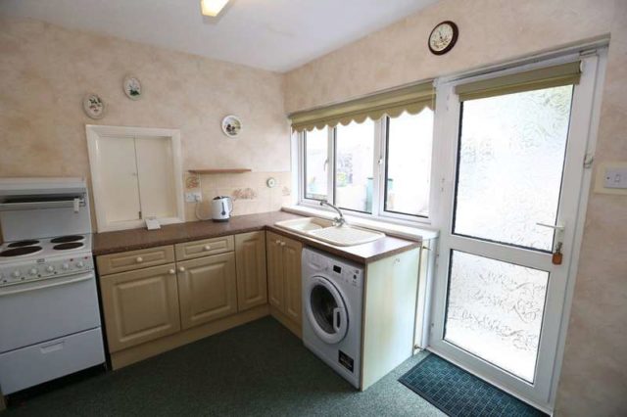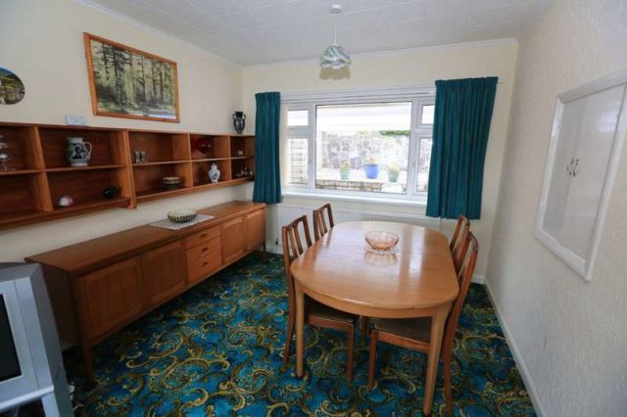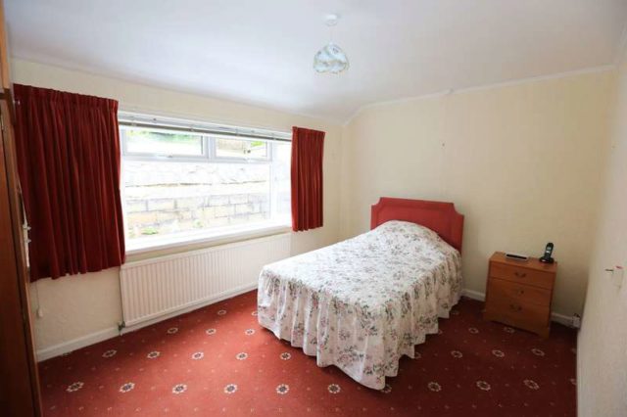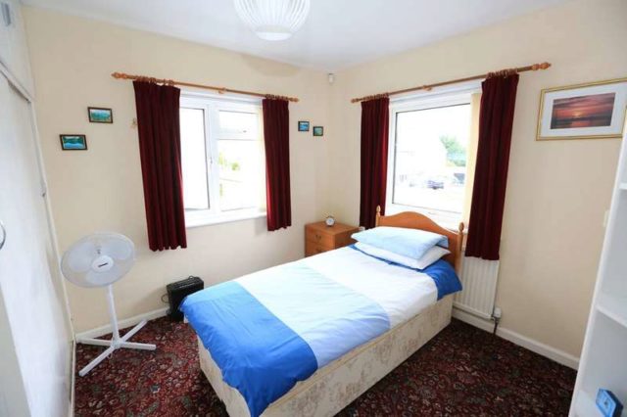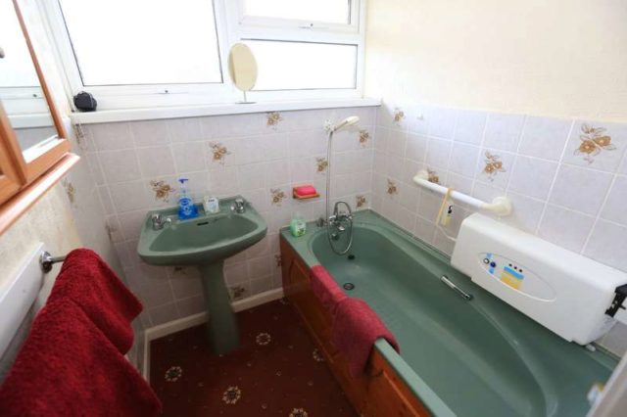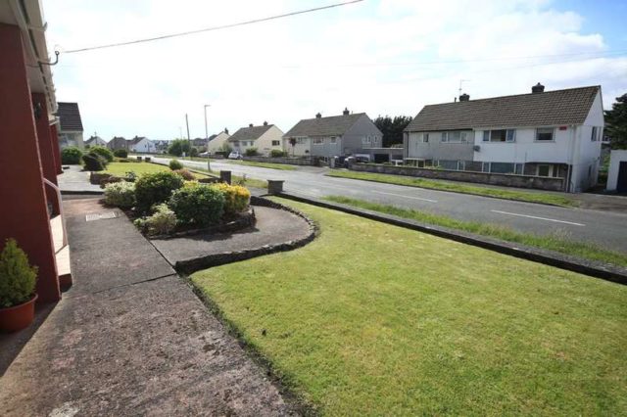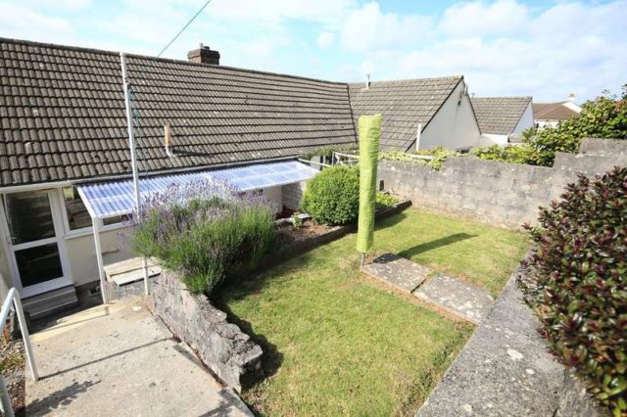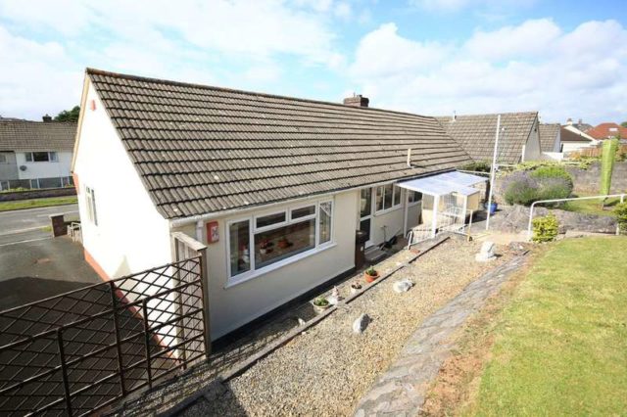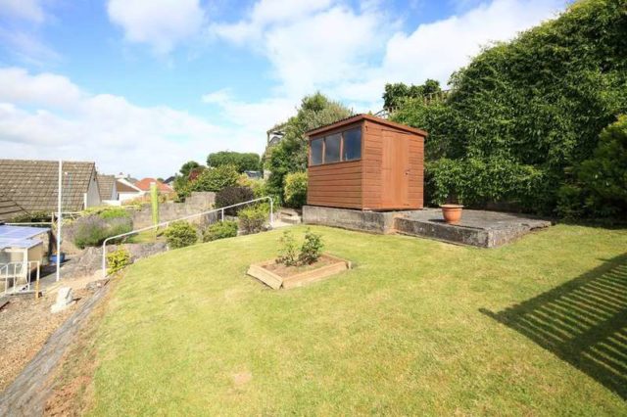Agent details
This property is listed with:
Julian Marks Estate Agents Ltd (Plymstock)
2A The Broadway, Plymstock, Plymouth,
- Telephone:
- 01752 401128
Full Details for 2 Bedroom Detached for sale in Plymouth, PL9 :
9 MOUNT BATTEN WAY, PLYMSTOCK, PLYMOUTH PL9B9EQ Accommodation uPVC front door, with an obscured double-glazed circular window and matching full-height panel to side, opens into the entrance hall.
ENTRANCE HALL Provides access to the accommodation. Built-in cupboard housing the hot water cylinder, gas and electric meters and fuse box. Hinged loft hatch with a fitted loft ladder.
LOUNGE/DINING ROOM 19' 10" x 12' 11" (6.05m x 3.94m) An open plan dual aspect room with uPVC double-glazed windows to both the front and rear elevations. Fireplace with a stone surround, hearth and fitted gas fire with back boiler. Within the dining area there is a serving hatch through into the kitchen.
KITCHEN 11' 9" x 8' 4" (3.58m x 2.54m) Fitted with a range of base and wall-mounted cabinets with matching fascias, work surfaces and tiled splash-backs. Space for fridge/freezer. Space and plumbing for washing machine. Space for cooker. Single-drainer sink unit. uPVC double-glazed window. uPVC obscured double-glazed door leading to outside.
BEDROOM ONE 13' 10" x 9' 11" (4.22m x 3.02m) uPVC double-glazed window to the rear elevation overlooking the garden.
BEDROOM TWO 10' 6" x 11' 1" wall-to-wall (3.2m x 3.38m) Dual aspect with uPVC double-glazed windows to the front and side elevations. Built-in wardrobes and cupboards.
BATHROOM 7' 4" x 5' 2" max (2.24m x 1.57m) Matching suite comprising bath and pedestal wash handbasin. Mixer tap shower. Partly-tiled walls. uPVC obscured double-glazed window to the front elevation.
SEPARATE WC Matching low-level flush system. uPVC obscured double-glazed window to the front elevation.
OUTSIDE The bungalow is approached via a driveway which provides off-road parking and from the drive a pedestrian pathway leads to the main front entrance. The front garden is laid to lawn and stocked with shrubs. Outside light. At the end of the driveway a timber gateway opens into the rear garden. The rear garden is laid to lawn with shrub and flower beds together with beds laid to chippings. Partly-glazed timber potting shed. Adjacent to the rear of the bungalow is a covered area for seating/storage. Outside tap. Outside light.
ENTRANCE HALL Provides access to the accommodation. Built-in cupboard housing the hot water cylinder, gas and electric meters and fuse box. Hinged loft hatch with a fitted loft ladder.
LOUNGE/DINING ROOM 19' 10" x 12' 11" (6.05m x 3.94m) An open plan dual aspect room with uPVC double-glazed windows to both the front and rear elevations. Fireplace with a stone surround, hearth and fitted gas fire with back boiler. Within the dining area there is a serving hatch through into the kitchen.
KITCHEN 11' 9" x 8' 4" (3.58m x 2.54m) Fitted with a range of base and wall-mounted cabinets with matching fascias, work surfaces and tiled splash-backs. Space for fridge/freezer. Space and plumbing for washing machine. Space for cooker. Single-drainer sink unit. uPVC double-glazed window. uPVC obscured double-glazed door leading to outside.
BEDROOM ONE 13' 10" x 9' 11" (4.22m x 3.02m) uPVC double-glazed window to the rear elevation overlooking the garden.
BEDROOM TWO 10' 6" x 11' 1" wall-to-wall (3.2m x 3.38m) Dual aspect with uPVC double-glazed windows to the front and side elevations. Built-in wardrobes and cupboards.
BATHROOM 7' 4" x 5' 2" max (2.24m x 1.57m) Matching suite comprising bath and pedestal wash handbasin. Mixer tap shower. Partly-tiled walls. uPVC obscured double-glazed window to the front elevation.
SEPARATE WC Matching low-level flush system. uPVC obscured double-glazed window to the front elevation.
OUTSIDE The bungalow is approached via a driveway which provides off-road parking and from the drive a pedestrian pathway leads to the main front entrance. The front garden is laid to lawn and stocked with shrubs. Outside light. At the end of the driveway a timber gateway opens into the rear garden. The rear garden is laid to lawn with shrub and flower beds together with beds laid to chippings. Partly-glazed timber potting shed. Adjacent to the rear of the bungalow is a covered area for seating/storage. Outside tap. Outside light.
Static Map
Google Street View
House Prices for houses sold in PL9 9EQ
Stations Nearby
- Devonport (Devon)
- 3.7 miles
- Devonport Dockyard
- 4.0 miles
- Plymouth
- 2.6 miles
Schools Nearby
- A.C.E – Alternative Complementary Education
- 2.1 miles
- Longcause Community Special School
- 2.8 miles
- Downham Special School
- 0.2 miles
- Goosewell Primary School
- 0.5 miles
- Oreston Community Academy
- 0.6 miles
- Pomphlett Primary School
- 0.5 miles
- Lipson Community College
- 1.9 miles
- Coombe Dean School
- 0.8 miles
- Plymstock School
- 0.3 miles


