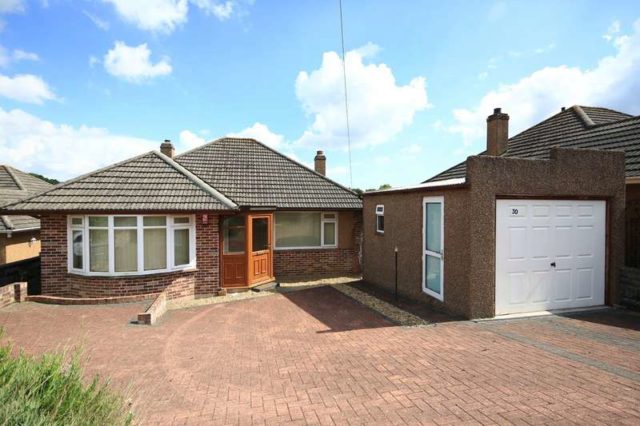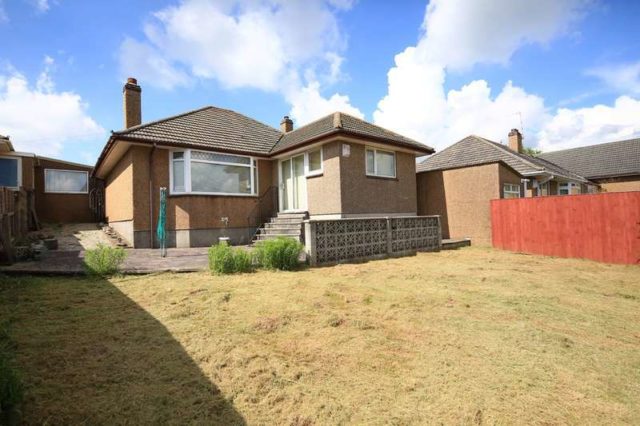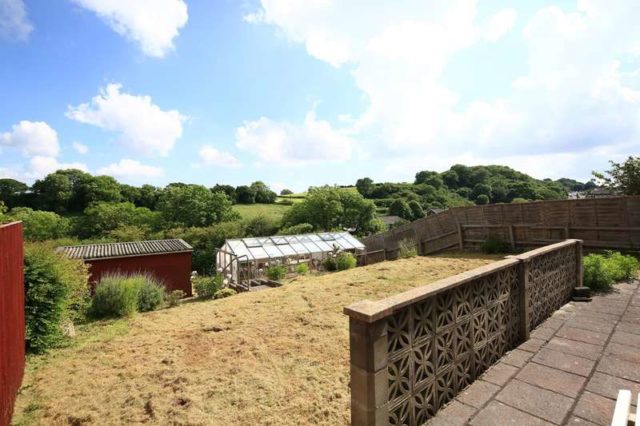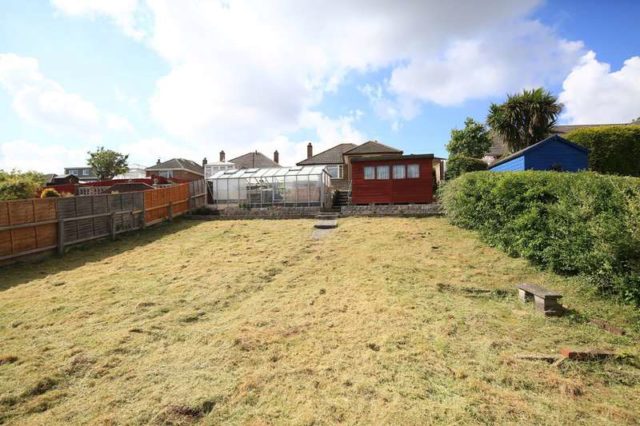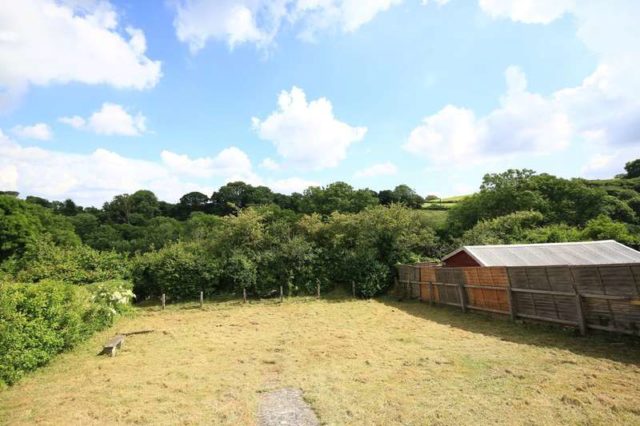Agent details
This property is listed with:
Julian Marks Estate Agents Ltd (Plymstock)
2A The Broadway, Plymstock, Plymouth,
- Telephone:
- 01752 401128
Full Details for 2 Bedroom Detached for sale in Plymouth, PL9 :
30 SHERFORD CRESCENT, ELBURTON, PLYMOUTH PL9 8DU Accommodation uPVC double-glazed door opens into an entrance porch.
ENTRANCE PORCH uPVC double-glazed windows. PVC panelled ceiling. A further uPVC obscured double-glazed door opens into the hallway.
HALLWAY Provides access to the accommodation. Loft hatch. Built-in airing cupboard, with slatted shelving, housing the hot water cylinder.
LOUNGE 15' 9" x 13' 11" into bay (4.8m x 4.24m) A spacious reception room with a fireplace featuring a stone surround, hearth and fitted gas fire. Shelving to either side of the chimney breast. uPVC double-glazed bay window, with fitted Venetian blind, to the rear elevation with views over the garden towards surrounding countryside.
KITCHEN/DINING ROOM 21' 2" x 12' 0" (6.45m x 3.66m) An extended room providing ample kitchen and dining space. The kitchen area features a Rayburn gas-fired range with ovens and hot plates, beside which is an additional built-in oven with 4-burner gas hob. Matching base and wall-mounted cabinets. Stainless-steel 1½-bowl single-drainer sink unit. Built-in integral Bosch washing machine concealed by matching fascia. Cupboard housing fuse box and electric meter. uPVC obscured double-glazed door leading to a side entrance porch with lighting which has uPVC obscured double-glazed windows and a door leading to outside. The dining area has a matching range of cabinets to include leaded, glazed display cabinets. Ample space for table and chairs. To the side elevation there are uPVC double-glazed sliding doors with fitted vertical blinds. To the rear and side elevations are uPVC double-glazed windows with matching fitted vertical blinds. Trap door leading to a cellar area with shelving and lighting, providing useful storage space.
BEDROOM ONE 13' 4" into bay x 11' 11" (4.06m x 3.63m) uPVC double-glazed bay window with fitted vertical blinds to the front elevation. Built-in wardrobes and cupboards with dressing table and wall-mounted mirror.
BEDROOM TWO 11' 10" x 11' 4" (3.61m x 3.45m) uPVC double-glazed window with vertical blinds to the front elevation. Built-in wardrobe and dressing table.
BATHROOM 8' 7" x 4' 11" (2.62m x 1.5m) Matching bath with a Mira Sport shower system over, shower rail and curtain and wc. Partly-tiled walls. uPVC obscured double-glazed window to the side elevation.
SEPARATE WC Matching wc. uPVC obscured double-glazed window. Partly-tiled walls.
GARAGE 15' 3" x 10' 2" (4.65m x 3.1m) Up-and-over door to the front elevation. Side access door. uPVC double-glazed window to the rear. uPVC single-glazed window to the side. Power and lighting. Fuse box.
OUTSIDE To the front there is an extensive brick-paved driveway providing off-road parking and access to the garage and main front entrance. Chipping border. Galvanised gates. An arched galvanised gate opens between the bungalow and garage accessing the rear via a generous pathway laid to chippings. To the rear there is a paved patio adjacent to the bungalow itself, beyond which the garden is laid to lawn, arranged over 2 tiers, including a large greenhouse and timber shed. Outside tap. uPVC fascias, soffits and gutters. Fabulous countryside views.
ENTRANCE PORCH uPVC double-glazed windows. PVC panelled ceiling. A further uPVC obscured double-glazed door opens into the hallway.
HALLWAY Provides access to the accommodation. Loft hatch. Built-in airing cupboard, with slatted shelving, housing the hot water cylinder.
LOUNGE 15' 9" x 13' 11" into bay (4.8m x 4.24m) A spacious reception room with a fireplace featuring a stone surround, hearth and fitted gas fire. Shelving to either side of the chimney breast. uPVC double-glazed bay window, with fitted Venetian blind, to the rear elevation with views over the garden towards surrounding countryside.
KITCHEN/DINING ROOM 21' 2" x 12' 0" (6.45m x 3.66m) An extended room providing ample kitchen and dining space. The kitchen area features a Rayburn gas-fired range with ovens and hot plates, beside which is an additional built-in oven with 4-burner gas hob. Matching base and wall-mounted cabinets. Stainless-steel 1½-bowl single-drainer sink unit. Built-in integral Bosch washing machine concealed by matching fascia. Cupboard housing fuse box and electric meter. uPVC obscured double-glazed door leading to a side entrance porch with lighting which has uPVC obscured double-glazed windows and a door leading to outside. The dining area has a matching range of cabinets to include leaded, glazed display cabinets. Ample space for table and chairs. To the side elevation there are uPVC double-glazed sliding doors with fitted vertical blinds. To the rear and side elevations are uPVC double-glazed windows with matching fitted vertical blinds. Trap door leading to a cellar area with shelving and lighting, providing useful storage space.
BEDROOM ONE 13' 4" into bay x 11' 11" (4.06m x 3.63m) uPVC double-glazed bay window with fitted vertical blinds to the front elevation. Built-in wardrobes and cupboards with dressing table and wall-mounted mirror.
BEDROOM TWO 11' 10" x 11' 4" (3.61m x 3.45m) uPVC double-glazed window with vertical blinds to the front elevation. Built-in wardrobe and dressing table.
BATHROOM 8' 7" x 4' 11" (2.62m x 1.5m) Matching bath with a Mira Sport shower system over, shower rail and curtain and wc. Partly-tiled walls. uPVC obscured double-glazed window to the side elevation.
SEPARATE WC Matching wc. uPVC obscured double-glazed window. Partly-tiled walls.
GARAGE 15' 3" x 10' 2" (4.65m x 3.1m) Up-and-over door to the front elevation. Side access door. uPVC double-glazed window to the rear. uPVC single-glazed window to the side. Power and lighting. Fuse box.
OUTSIDE To the front there is an extensive brick-paved driveway providing off-road parking and access to the garage and main front entrance. Chipping border. Galvanised gates. An arched galvanised gate opens between the bungalow and garage accessing the rear via a generous pathway laid to chippings. To the rear there is a paved patio adjacent to the bungalow itself, beyond which the garden is laid to lawn, arranged over 2 tiers, including a large greenhouse and timber shed. Outside tap. uPVC fascias, soffits and gutters. Fabulous countryside views.


