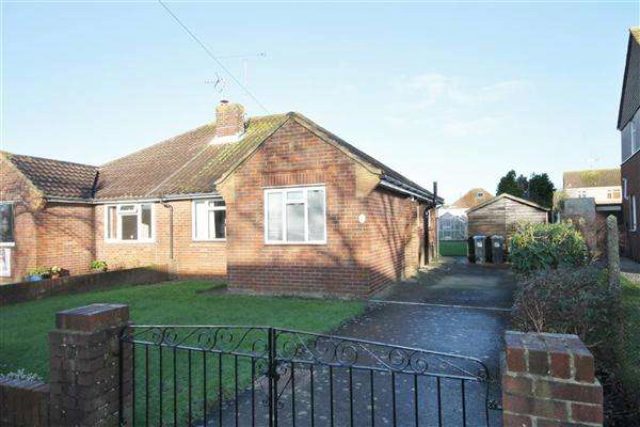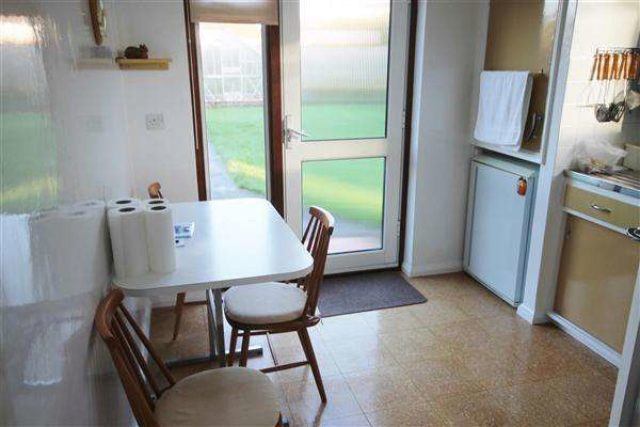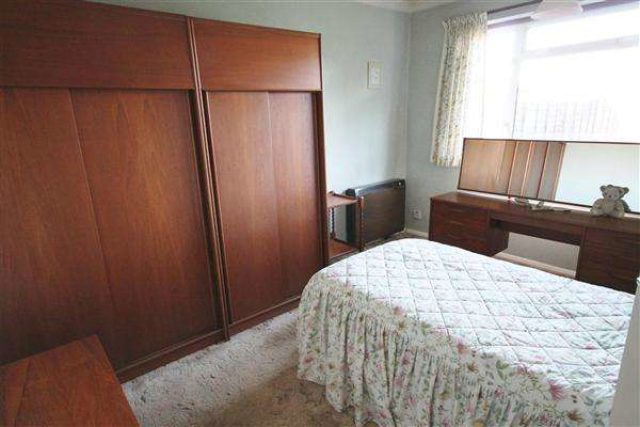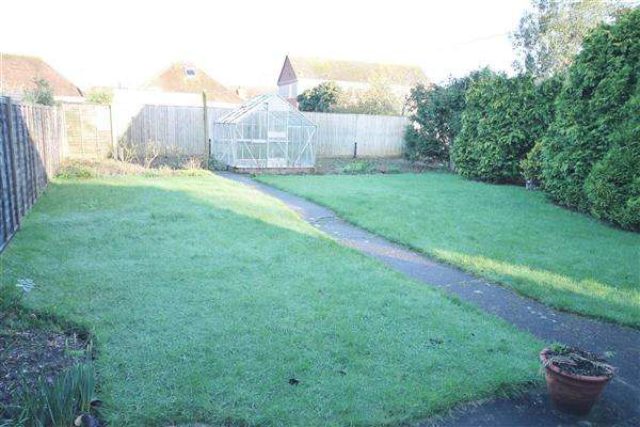Agent details
This property is listed with:
Full Details for 2 Bedroom Detached for sale in Worthing, BN13 :
A spacious and looked after two Bedroom semi detached bungalow. The property accommodates a spacious south aspect lounge, two double bedrooms, kitchen/breakfast room and bathroom. Benefiting from new carpets to some of the rooms, a good size rear garden, driveway with parking for at---- least 3 vehicles. Being sold with no ongoing chain.
Entrance Hall:
wall mounted cupboard housing electric meters, night storage heater, access to loft space with power and light via pull down ladder
Lounge 4.67m (15'4') x 3.17m (10'5') (N)
double glazed window, TV point, fitted electric fireplace
Kitchen: 3.20m (10'6') x 2.67m (8'9') (N)
having work surfaces with cupboards and drawers below., cupboard having capped off gas supply, inset stainless steel sink unit with drainer & taps, space for fridge, space for electric cooker, pantry, obscure double glazed window, double glazed door to rear garden
Bedroom One 3.86m (12'8') x 3.17m (10'5') (N)
double glazed window, night storage heater
Bedroom Two: 3.53m (11'7') x 2.67m (8'9') (S)
double glazed window, night storage heater
Bathroom:
three piece suite comprising panel enclosed bath, wash hand basin and WC, obscure double glazed window, part tiled walls, wall mounted electric heater
Outside
Front:
laid mainly to lawn and being enclosed by brick wall, driveway providing off road parking for at least 3 cars
Rear Garden:
laid to lawn and being enclosed by fencing, various plant and tree borders
Large Outside Shed 2.95m (9'8') x 2.95m (9'8')
with power and water supply, plumbing and space for washing machine
Entrance Hall:
wall mounted cupboard housing electric meters, night storage heater, access to loft space with power and light via pull down ladder
Lounge 4.67m (15'4') x 3.17m (10'5') (N)
double glazed window, TV point, fitted electric fireplace
Kitchen: 3.20m (10'6') x 2.67m (8'9') (N)
having work surfaces with cupboards and drawers below., cupboard having capped off gas supply, inset stainless steel sink unit with drainer & taps, space for fridge, space for electric cooker, pantry, obscure double glazed window, double glazed door to rear garden
Bedroom One 3.86m (12'8') x 3.17m (10'5') (N)
double glazed window, night storage heater
Bedroom Two: 3.53m (11'7') x 2.67m (8'9') (S)
double glazed window, night storage heater
Bathroom:
three piece suite comprising panel enclosed bath, wash hand basin and WC, obscure double glazed window, part tiled walls, wall mounted electric heater
Outside
Front:
laid mainly to lawn and being enclosed by brick wall, driveway providing off road parking for at least 3 cars
Rear Garden:
laid to lawn and being enclosed by fencing, various plant and tree borders
Large Outside Shed 2.95m (9'8') x 2.95m (9'8')
with power and water supply, plumbing and space for washing machine


















