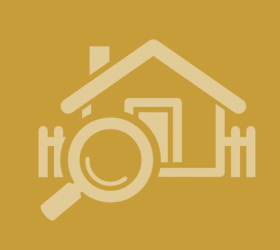A charming two bedroom cottage, revealing an immaculate interior which has been much improved by the current owner, including a recently re-fitted kitchen. The extended cottage offers spacious and flexible accommodation, with character features throughout, including exposed beams and wood burning stove. A particular feature of the property is an enclosed 70 foot garden to the rear, making an ideal entertaining space with two patio areas and double doors leading from the kitchen. Enjoying a delightful setting overlooking the village green and benefitting from gas central heating and double glazing, the accommodation briefly comprises: entrance hall/dining room, lounge with fireplace, kitchen/diner, utility room, downstairs WC, Master bedroom with fitted wardrobes, further double bedroom, house bathroom, enclosed garden with brick built outbuilding.
| Entrance Hall/Dining Room | 14'9\" x 9'5\" (4.5m x 2.87m). Entrance door leading from the front of the property, entrance area and room currently utilised as a dining room, but offering flexibility. Large window to the side, central heating radiator, door into:
|
| Lounge | 12'5\" x 16'10\" (3.78m x 5.13m). A lovely room with exposed beams and feature fireplace with wood burning stove, double aspect with windows to the front and side, door and stairs leading to the first floor, central heating radiator, further door into:
|
| Kitchen Diner | 15'8\" x 10'2\" (4.78m x 3.1m). Window to side and double doors leading to the rear garden, recently re-fitted kitchen with a range of painted wood units and wooden work surfaces, Belfast sink with mixer tap, eye level stainless steel oven, electric hob with stainless steel extractor hood over, central heating radiator, door into:
|
| Utility/Store Room | 12'4\" x 4'7\" (3.76m x 1.4m). Windows to side and rear, space and plumbing for washing machine, door into:
|
| Downstairs WC | x . Toilet and wash hand basin.
|
| Landing | x . Two windows to the side, door into:
|
| Bedroom 1 | 13' x 12'7\" (3.96m x 3.84m). Master bedroom with window to the front enjoying views over the green, central heating radiator, extensive range of fitted wardrobes.
|
| Bedroom 2 | 11'11\" x 10'7\" (3.63m x 3.23m). A further double room with views over the garden, central heating radiator.
|
| Bathroom | x . Three piece white suite comprising toilet, wash hand basin and bath with shower and screen over, central heating radiator, window to side, cupboard housing gas central heating boiler, tiled floor and walls.
|
| Outside | x . To the rear of the property there is a delightful garden extending to seventy feet. The garden is enclosed with walled and fenced boundaries. The garden benefits from a brick built storage shed and two patio areas.
|



















