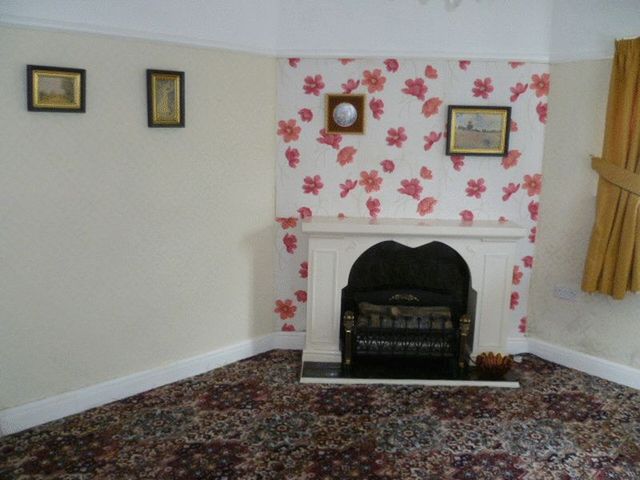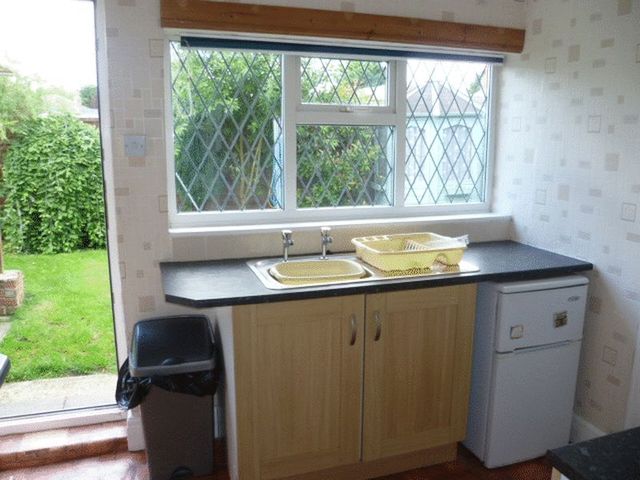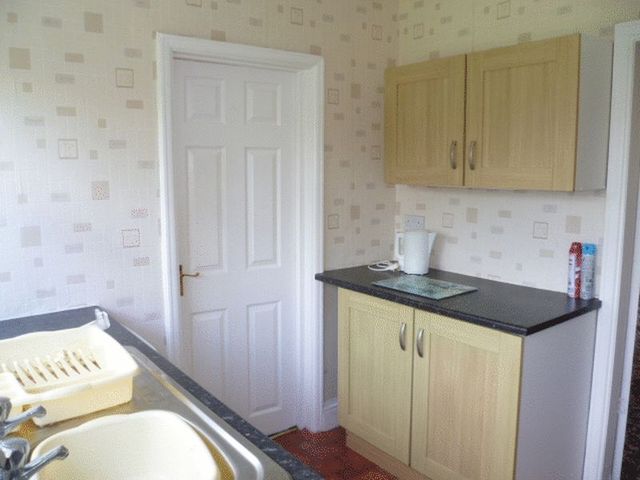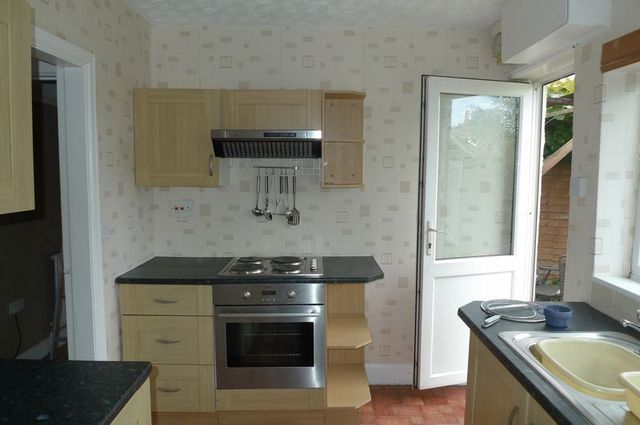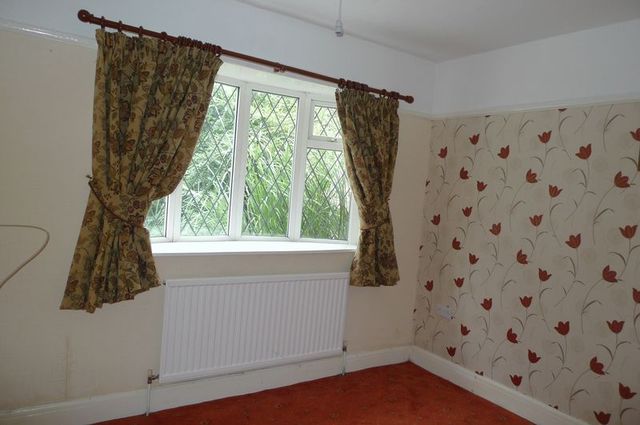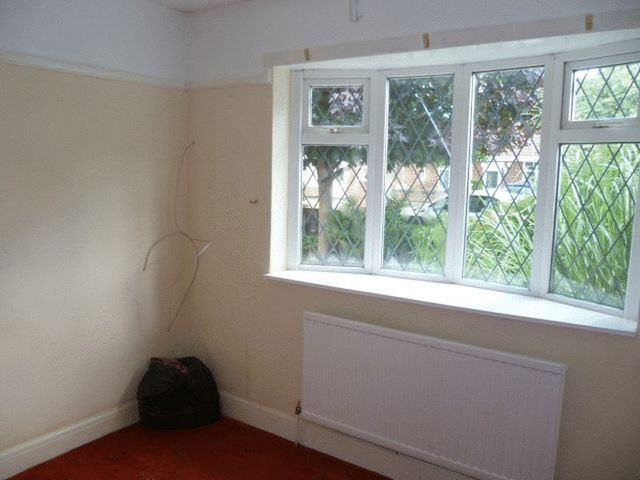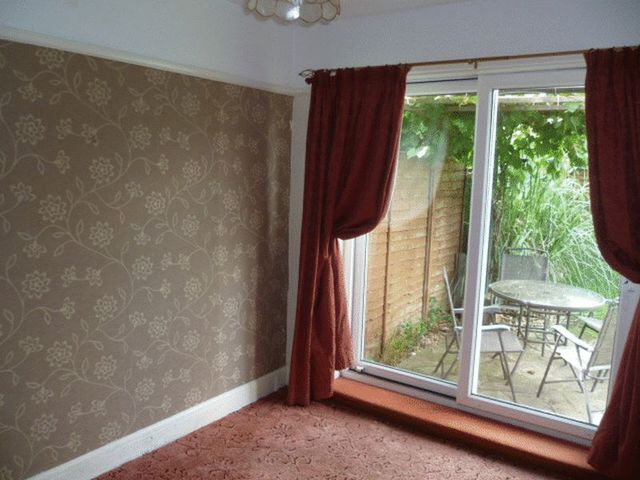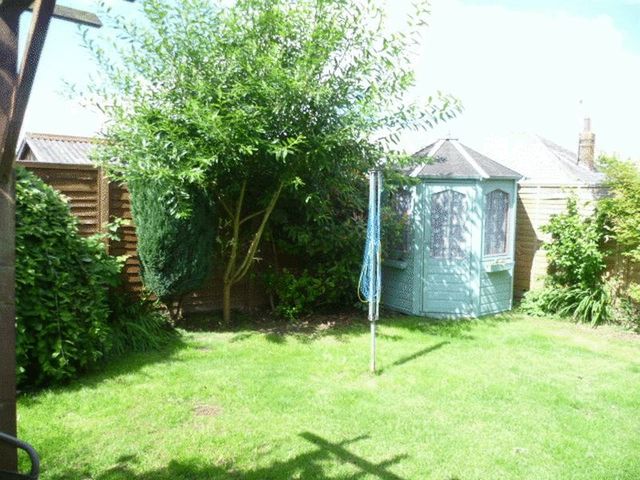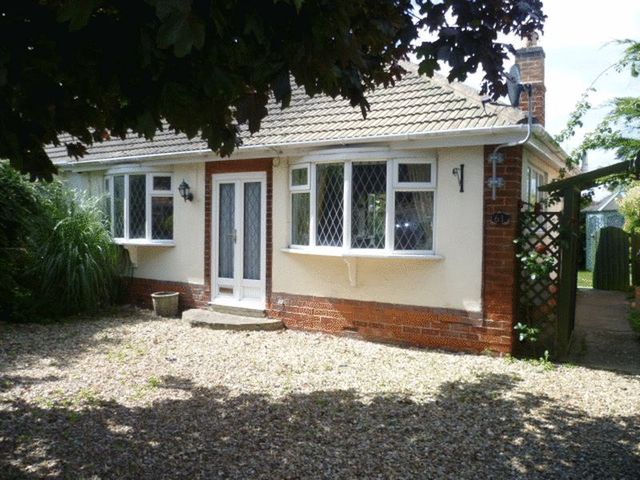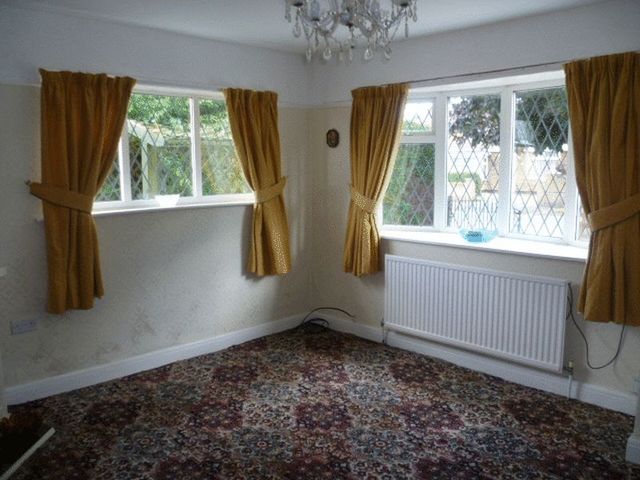Agent details
This property is listed with:
Full Details for 2 Bedroom Detached for sale in Mablethorpe, LN12 :
Semi detached bungalow offering living room, kitchen, two bedrooms and bathroom. Sealed unit double glazing, gas fired central heating. Car standing space to the front and pleasant gardens facing south/west to the rear served by timber garden shed. No upper chain.
Accommodation
Front Entrance Lobby
double opening outer doors in uPVC framework and with sealed unit double glazing with cross leaded effect; glass panelled inner door to the
Living Room - 13' 6'' x 12' 9'' (4.11m x 3.88m)
front bow window feature with sealed unit double glazing set into white uPVC frame; side window with sealed unit double glazing set into white uPVC frame; slimline radiator; fitted carpet; television point; five branch pendant light; electric fire with illuminated log effect set onto a marbled surround; picture rail; telephone point; six power points.
Kitchen - 9' 6'' x 7' 6'' (2.89m x 2.28m)
matching units with base drawers and extended work top with open end shelving; Moffat oven unit with four ring hob and extractor over with matching units to either side; inset single drainer stainless steel sink unit (H&C) with cupboards beneath and extended work top to provide appliance space; twin base cupboard to the opposite wall with matching cupboards over; three power points; rear window with sealed unit double glazing set into white uPVC frame; rear door in white uPVC the upper half having sealed unit double glazing.
Bathroom
white shell style suite with enclosed bath having shower taps rails and curtain; pedestal handbasin (H&C); low level w.c.; slimline radiator; fitted carpet; tiled wall protection; fitted cupboard housing the foam lagged hot water cylinder with immersion heater; wall mounted gas fired central heating boiler; side window with sealed unit double glazing set into white uPVC frame
Front Bedroom - 10' 0'' x 9' 6'' (3.05m x 2.89m)
front matching bow window with sealed unit double glazing set into white uPVC frame; slimline radiator; fitted carpet; four power points; pendant light.
Rear Bedroom - 10' 0'' x 11' 0'' (3.05m x 3.35m)
sliding patio door in white uPVC with sealed unit double glazing onto the rear garden area; two power points; fitted carpet; pendant light; hinged access with ladder into the roof space
Outside
The front garden features a copper beach tree, vehicular access is via a single opening gate with a washed gravel driveway turning in front of the bungalow to allow car standing space. The access is bounded by additional various shrubs.The side is accessed via a rose arch and pathway illuminated by an outside light and a wooden gate leads to the rear facing south/west there is a slabbed patio with timber framed pagoda and the lawned area again features various shrubs. The timber shed is also included.
Viewing Information
Viewing is strictly by appointment with the Mablethorpe Office Tel: 01507 478297
General Information
The property is freehold and is sold with vacant possession upon completion. The council tax band is A and is payable to East Lindsey District Council Tel: 01507 601111
EPC
www.epcregister.com 9828-3008-7278-3685-2930
Accommodation
Front Entrance Lobby
double opening outer doors in uPVC framework and with sealed unit double glazing with cross leaded effect; glass panelled inner door to the
Living Room - 13' 6'' x 12' 9'' (4.11m x 3.88m)
front bow window feature with sealed unit double glazing set into white uPVC frame; side window with sealed unit double glazing set into white uPVC frame; slimline radiator; fitted carpet; television point; five branch pendant light; electric fire with illuminated log effect set onto a marbled surround; picture rail; telephone point; six power points.
Kitchen - 9' 6'' x 7' 6'' (2.89m x 2.28m)
matching units with base drawers and extended work top with open end shelving; Moffat oven unit with four ring hob and extractor over with matching units to either side; inset single drainer stainless steel sink unit (H&C) with cupboards beneath and extended work top to provide appliance space; twin base cupboard to the opposite wall with matching cupboards over; three power points; rear window with sealed unit double glazing set into white uPVC frame; rear door in white uPVC the upper half having sealed unit double glazing.
Bathroom
white shell style suite with enclosed bath having shower taps rails and curtain; pedestal handbasin (H&C); low level w.c.; slimline radiator; fitted carpet; tiled wall protection; fitted cupboard housing the foam lagged hot water cylinder with immersion heater; wall mounted gas fired central heating boiler; side window with sealed unit double glazing set into white uPVC frame
Front Bedroom - 10' 0'' x 9' 6'' (3.05m x 2.89m)
front matching bow window with sealed unit double glazing set into white uPVC frame; slimline radiator; fitted carpet; four power points; pendant light.
Rear Bedroom - 10' 0'' x 11' 0'' (3.05m x 3.35m)
sliding patio door in white uPVC with sealed unit double glazing onto the rear garden area; two power points; fitted carpet; pendant light; hinged access with ladder into the roof space
Outside
The front garden features a copper beach tree, vehicular access is via a single opening gate with a washed gravel driveway turning in front of the bungalow to allow car standing space. The access is bounded by additional various shrubs.The side is accessed via a rose arch and pathway illuminated by an outside light and a wooden gate leads to the rear facing south/west there is a slabbed patio with timber framed pagoda and the lawned area again features various shrubs. The timber shed is also included.
Viewing Information
Viewing is strictly by appointment with the Mablethorpe Office Tel: 01507 478297
General Information
The property is freehold and is sold with vacant possession upon completion. The council tax band is A and is payable to East Lindsey District Council Tel: 01507 601111
EPC
www.epcregister.com 9828-3008-7278-3685-2930


