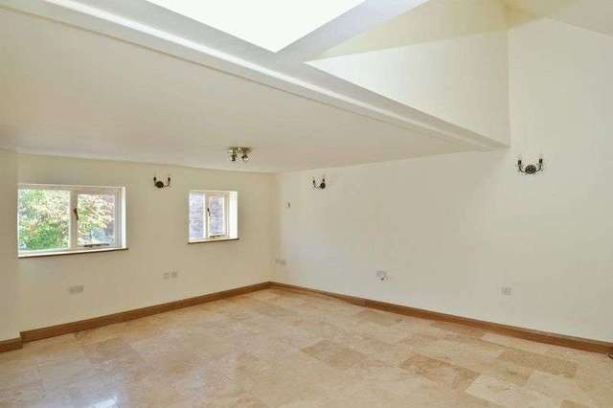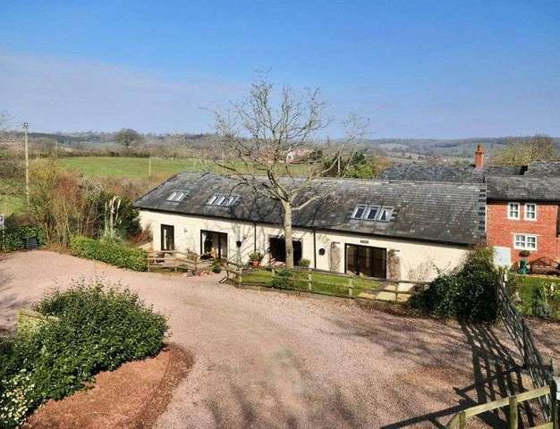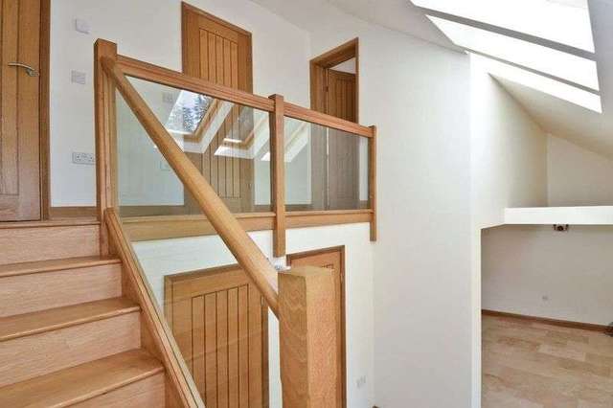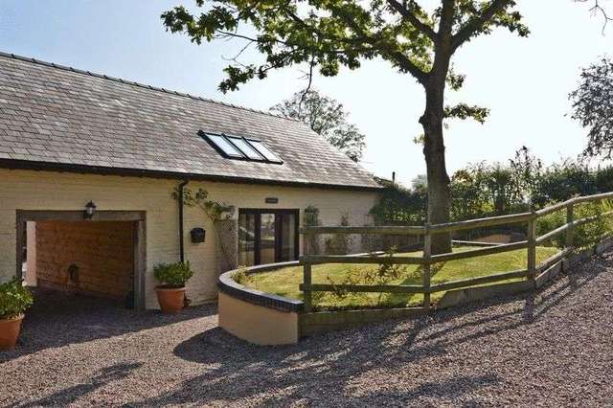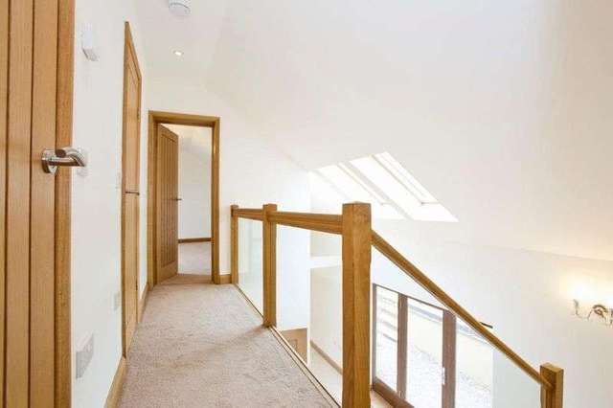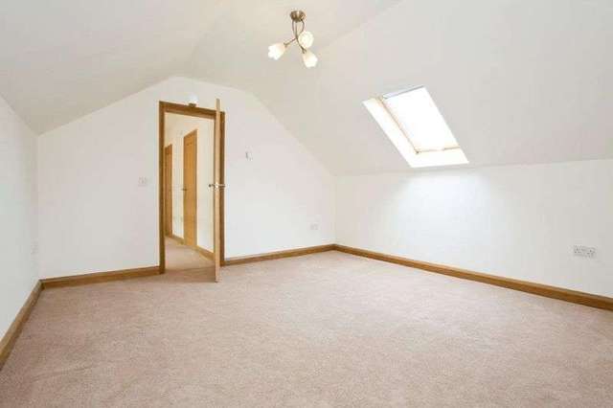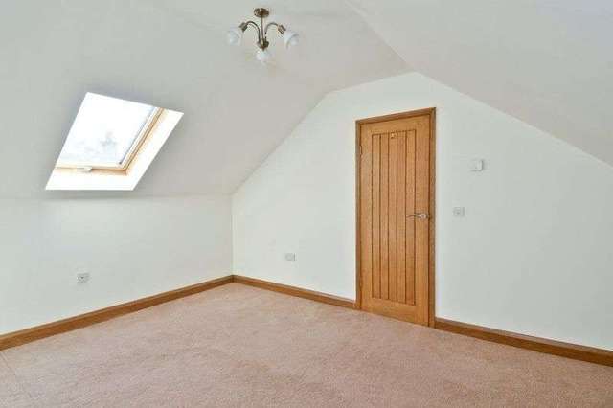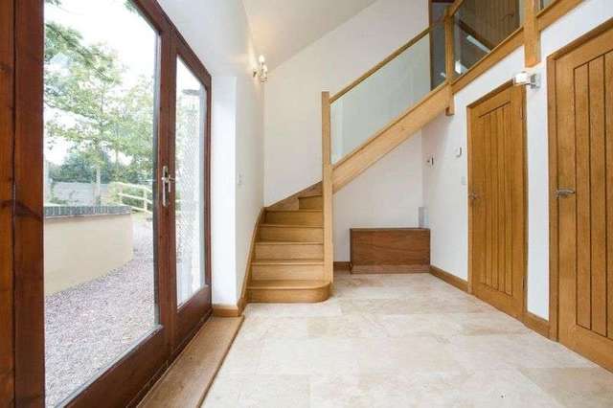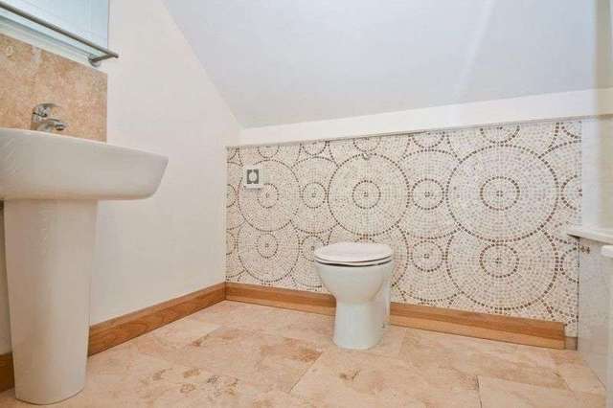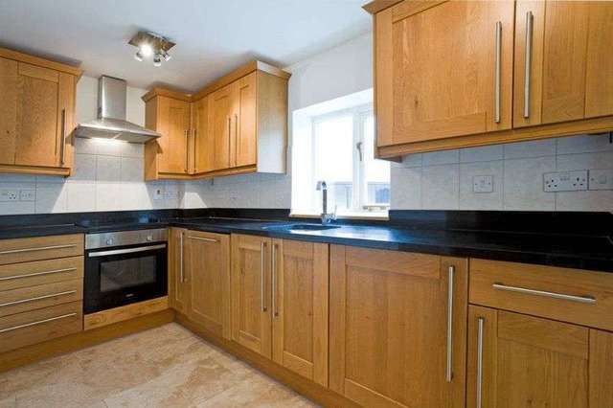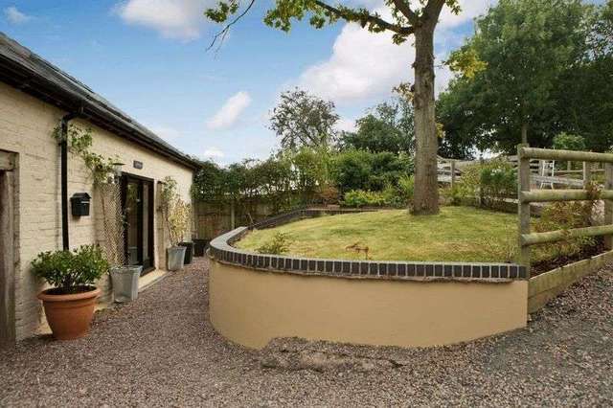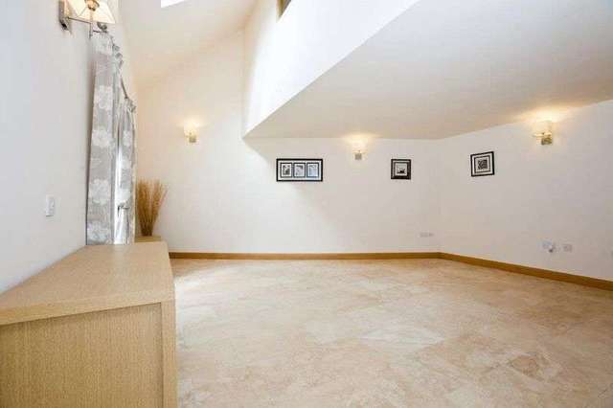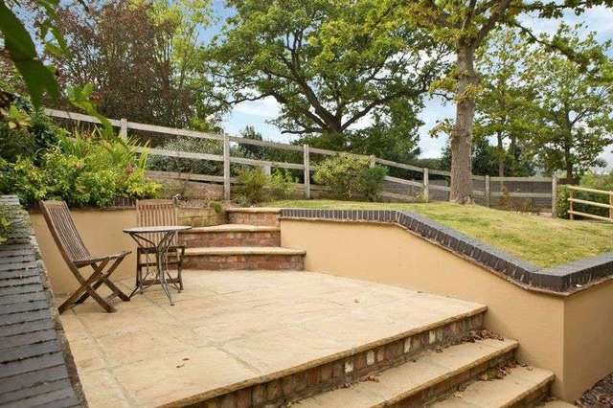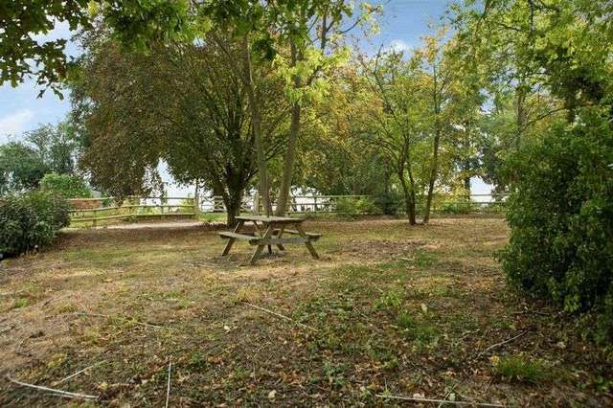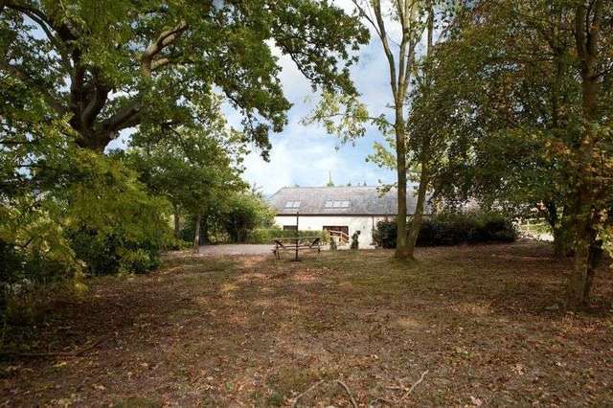Agent details
This property is listed with:
Full Details for 2 Bedroom Detached for sale in Ledbury, HR8 :
A High Specification Two Bedroom Conversion With a Bright and Airy Feel. Within a Select Development 5 miles North of Ledbury, With No Onward Chain.
Entrance Hall - Downstairs Cloakroom Kitchen - Open Plan Dining Room Sitting Room - Two Double Bedrooms Family Bathroom - Gravelled & Tiled Garden - Off Road Parking
The Property
Contemporary Finishes and Zoned Under-Floor Heating
Large Reception Room with Travertine Floor
Kitchen with Granite-Topped Oak Units
Cloakroom with Travertine Wall and Floor Tiles
Oak and Glazed Staircase to the First Floor
Two Double Bedrooms
Family Bathroom
Stunning Pied-à-Terre or Ideal ‘Lock and Leave’
Fantastic Holiday Rental Potential
Outside
A sucken tiled patio area provides a private seating area big enough for a table and chairs
Beautifully Maintained Grounds & Gardens
‘Spinnie’ - (small woodland area) available via seperate negoiation
Off Road Parking & Guest Parking
West Facing Courtyard Garden
Quiet Peaceful Location
The Situation
Picturesque Setting within a Charming Development
1½ miles to Bosbury: Primary School, Public House
Rail Links to London: Ledbury 5 miles, Colwall 7 miles
Cathedral City of Hereford 13 miles
Motorways: M50, 10 miles; M5, 18 miles
Practicalities
Herefordshire Council Tax Band B
Mains Water and Electricity
Shared Biodisk Drainage
Under-Floor Heating via Electric Boiler
Communal Charges £200 per annum
Broadband is Available at the Property
Directions
From Ledbury Town Centre, follow the High Street north through the town. At the railway bridge, take the B4214 north towards Bromyard for 3 miles. Take the slight left to stay on the B4214 for a further 1 mile. Turn left, signposted Canon Frome and turn immediately left again into the parking for The Stables.
Entrance Hall - Downstairs Cloakroom Kitchen - Open Plan Dining Room Sitting Room - Two Double Bedrooms Family Bathroom - Gravelled & Tiled Garden - Off Road Parking
The Property
Contemporary Finishes and Zoned Under-Floor Heating
Large Reception Room with Travertine Floor
Kitchen with Granite-Topped Oak Units
Cloakroom with Travertine Wall and Floor Tiles
Oak and Glazed Staircase to the First Floor
Two Double Bedrooms
Family Bathroom
Stunning Pied-à-Terre or Ideal ‘Lock and Leave’
Fantastic Holiday Rental Potential
Outside
A sucken tiled patio area provides a private seating area big enough for a table and chairs
Beautifully Maintained Grounds & Gardens
‘Spinnie’ - (small woodland area) available via seperate negoiation
Off Road Parking & Guest Parking
West Facing Courtyard Garden
Quiet Peaceful Location
The Situation
Picturesque Setting within a Charming Development
1½ miles to Bosbury: Primary School, Public House
Rail Links to London: Ledbury 5 miles, Colwall 7 miles
Cathedral City of Hereford 13 miles
Motorways: M50, 10 miles; M5, 18 miles
Practicalities
Herefordshire Council Tax Band B
Mains Water and Electricity
Shared Biodisk Drainage
Under-Floor Heating via Electric Boiler
Communal Charges £200 per annum
Broadband is Available at the Property
Directions
From Ledbury Town Centre, follow the High Street north through the town. At the railway bridge, take the B4214 north towards Bromyard for 3 miles. Take the slight left to stay on the B4214 for a further 1 mile. Turn left, signposted Canon Frome and turn immediately left again into the parking for The Stables.
Static Map
Google Street View
House Prices for houses sold in HR8 1HE
Stations Nearby
- Ledbury
- 4.0 miles
- Colwall
- 5.2 miles
- Great Malvern
- 6.8 miles
Schools Nearby
- Malvern College
- 6.4 miles
- Malvern St James Girls’ School
- 6.8 miles
- Brookfield School
- 10.9 miles
- Ledbury Primary School
- 4.2 miles
- Bosbury CofE Primary School
- 1.3 miles
- Ashperton Primary Academy
- 2.5 miles
- Queen Elizabeth Humanities College
- 6.5 miles
- Abbey College
- 6.2 miles
- John Masefield High School and Sixth Form Centre
- 4.8 miles


