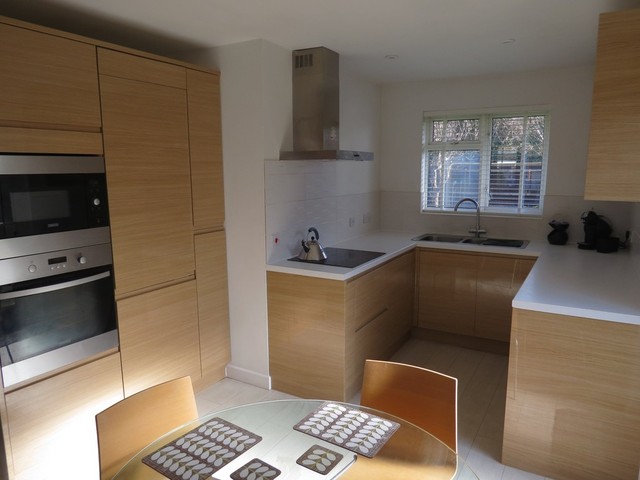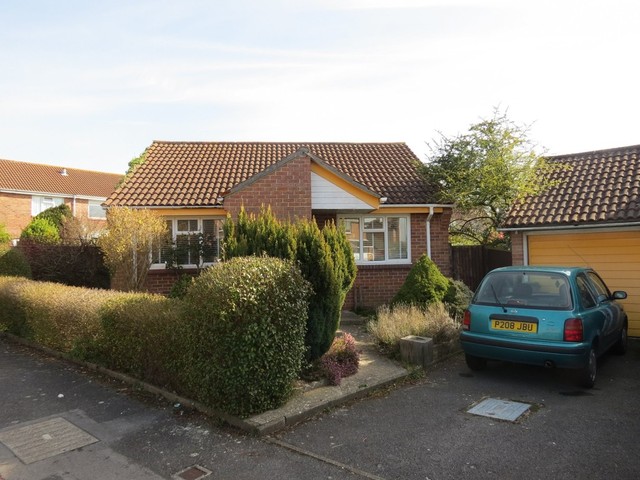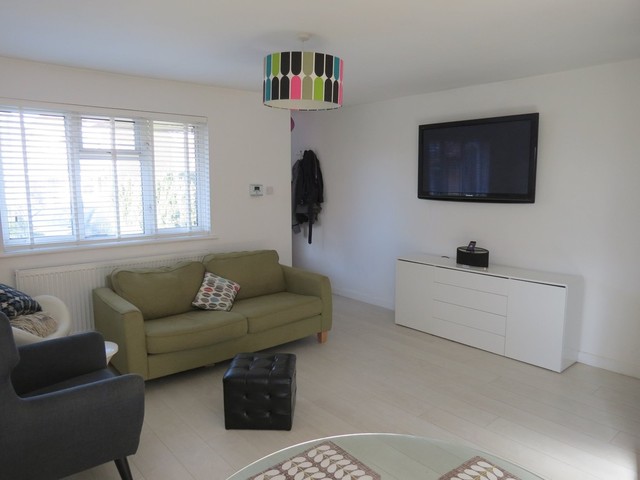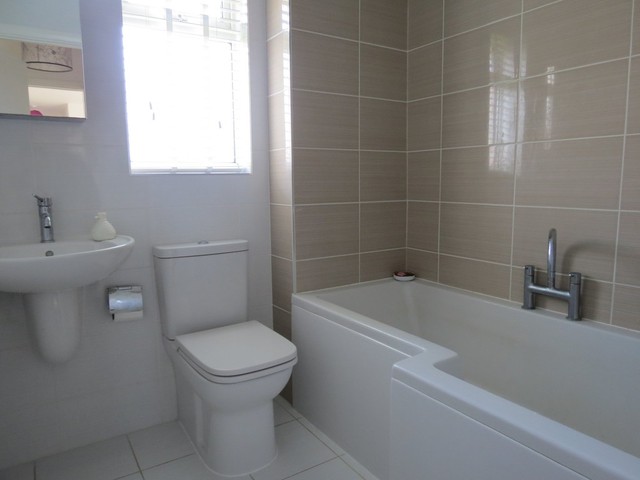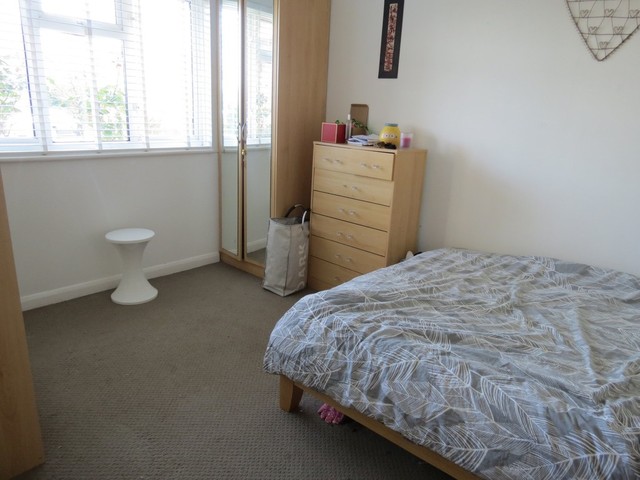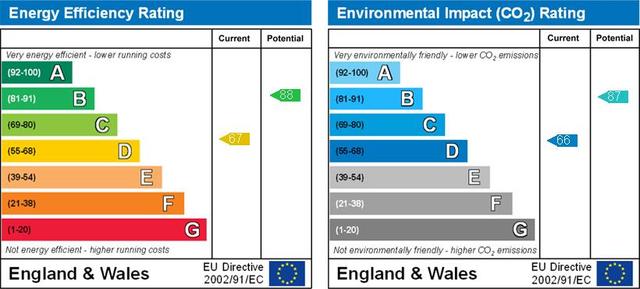Agent details
This property is listed with:
Full Details for 2 Bedroom Detached for sale in Fareham, PO16 :
ENTRANCE FOYER Hanging space, wooden flooring.
KITCHEN/LIVING AREA 23' 6" x 14' 0" (7.16m x 4.27m) Double glazed window to front and rear elevations.
KITCHEN Double glazed window to rear elevation, range of wall and base units incorporating roll top work surfaces, one and half stainless steel sink and drainer unit,integrated style oven and microwave, integrated fridge/freezer, integrated washing machine, integrated dish washer, integrated hob, tiled surrounds, wooden flooring.
LIVING AREA Double glazed window to front elevation, radiator, double glazed door to garden.
LOBBY Loft access, door to:-
BEDROOM ONE 12' 10" x 9' 3" (3.91m x 2.82m) Double glazed window to front elevation, radiator.
BEDROOM TWO 9' 3" x 8' 7" (2.82m x 2.62m) Double glazed window to rear elevation, double fronted wardrobe cupboard, radiator.
BATHROOM Double glazed window to rear elevation, newly fitted bathroom suite comprising panel enclosed bath with mains shower over, pedestal wash hand basin, low level WC, tiled floor and walls, chrome towel rail radiator.
GARDEN Wrap around garden comprising lawn area, borders, patio area, side pedestrian access, personal door to garage.
GARAGE With up and over door, light and power.
KITCHEN/LIVING AREA 23' 6" x 14' 0" (7.16m x 4.27m) Double glazed window to front and rear elevations.
KITCHEN Double glazed window to rear elevation, range of wall and base units incorporating roll top work surfaces, one and half stainless steel sink and drainer unit,integrated style oven and microwave, integrated fridge/freezer, integrated washing machine, integrated dish washer, integrated hob, tiled surrounds, wooden flooring.
LIVING AREA Double glazed window to front elevation, radiator, double glazed door to garden.
LOBBY Loft access, door to:-
BEDROOM ONE 12' 10" x 9' 3" (3.91m x 2.82m) Double glazed window to front elevation, radiator.
BEDROOM TWO 9' 3" x 8' 7" (2.82m x 2.62m) Double glazed window to rear elevation, double fronted wardrobe cupboard, radiator.
BATHROOM Double glazed window to rear elevation, newly fitted bathroom suite comprising panel enclosed bath with mains shower over, pedestal wash hand basin, low level WC, tiled floor and walls, chrome towel rail radiator.
GARDEN Wrap around garden comprising lawn area, borders, patio area, side pedestrian access, personal door to garage.
GARAGE With up and over door, light and power.
Static Map
Google Street View
House Prices for houses sold in PO16 8QW
Stations Nearby
- Cosham
- 3.7 miles
- Fareham
- 1.8 miles
- Portchester
- 1.2 miles
Schools Nearby
- Wykeham House School
- 1.1 miles
- St Francis Special School
- 2.7 miles
- Meoncross School
- 2.9 miles
- Wicor Primary School
- 0.4 miles
- Red Barn Community Primary School
- 0.7 miles
- Northern Junior Community School
- 0.9 miles
- Portchester Community School
- 1.1 miles
- King Richard School
- 1.7 miles
- Cams Hill School
- 0.4 miles


