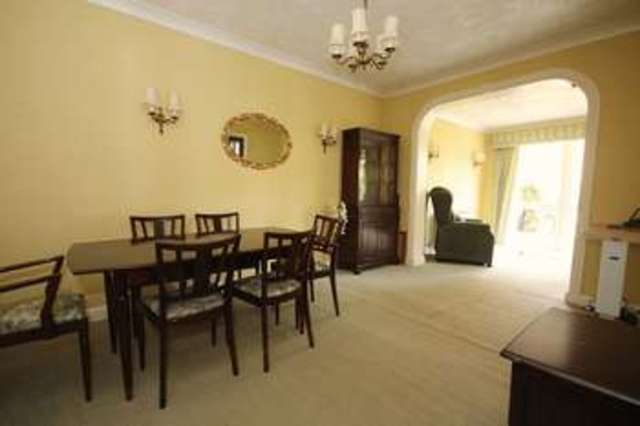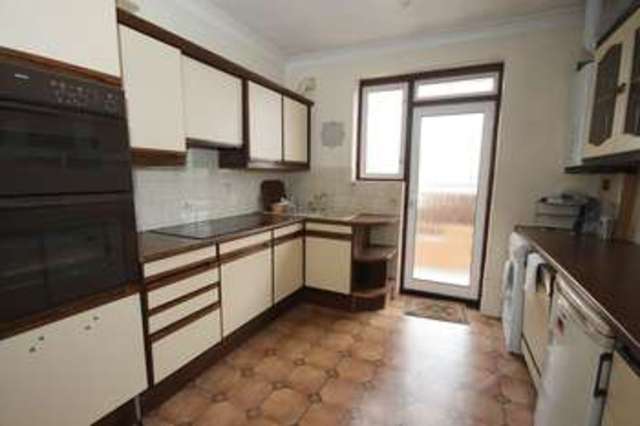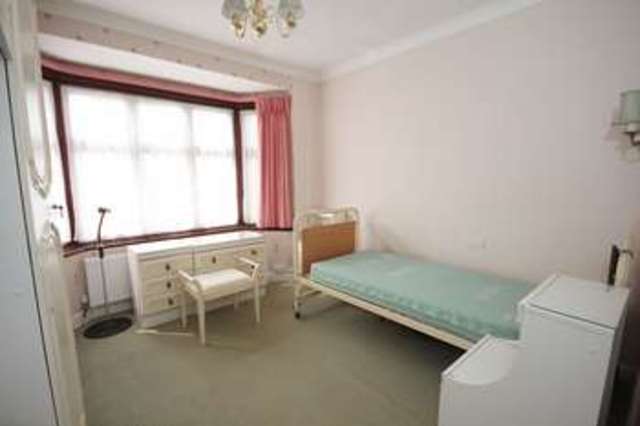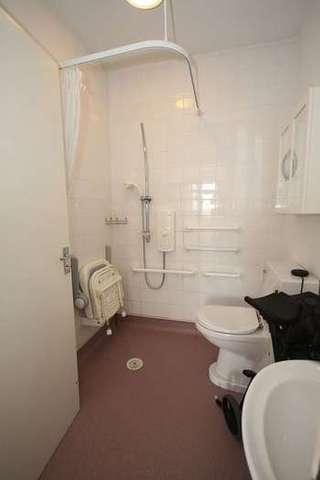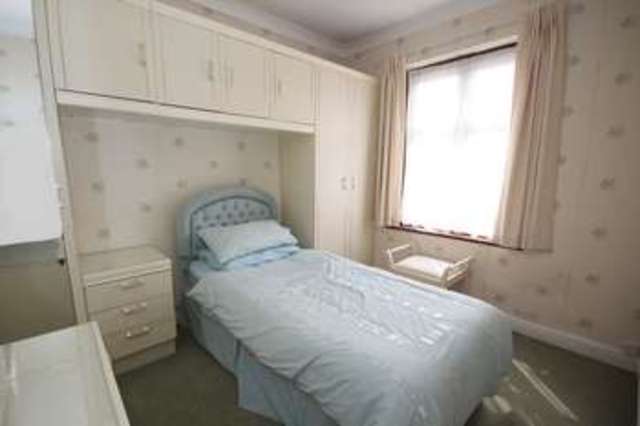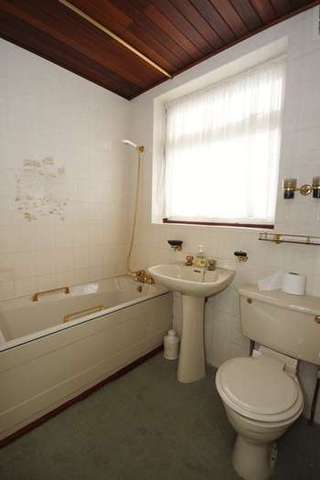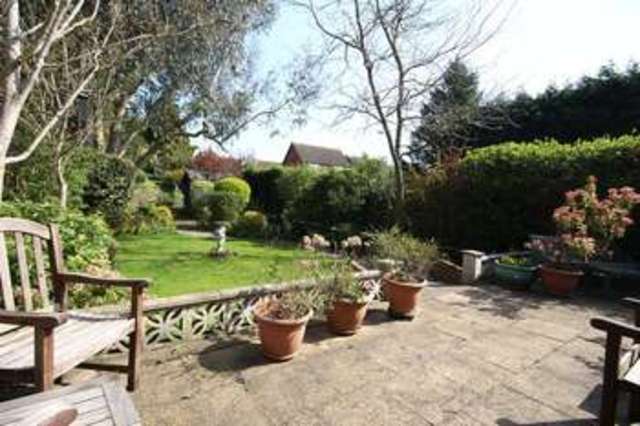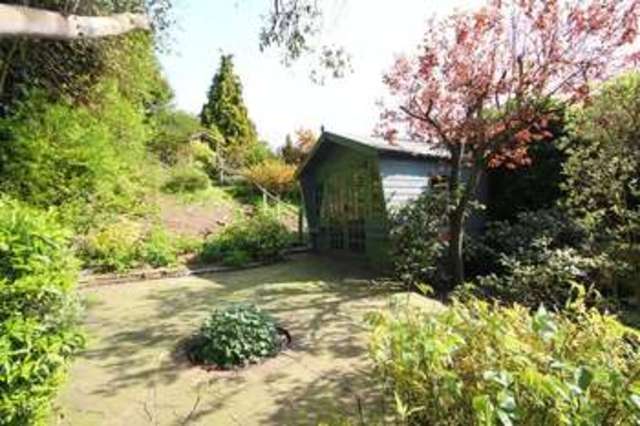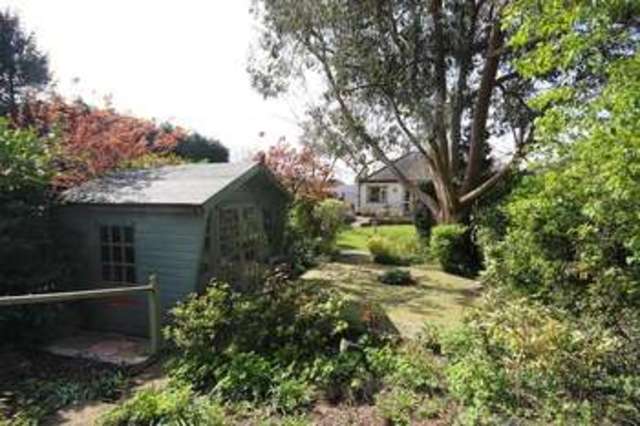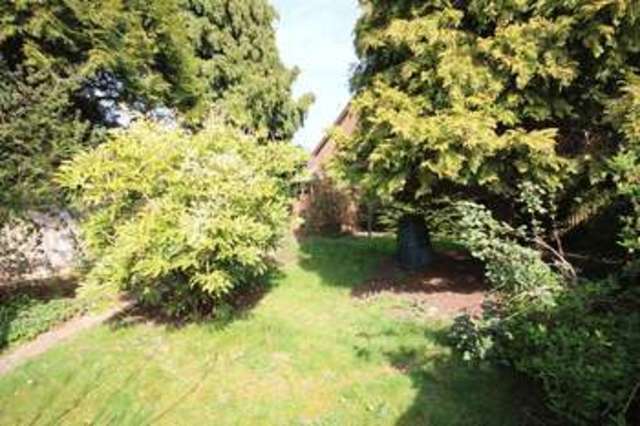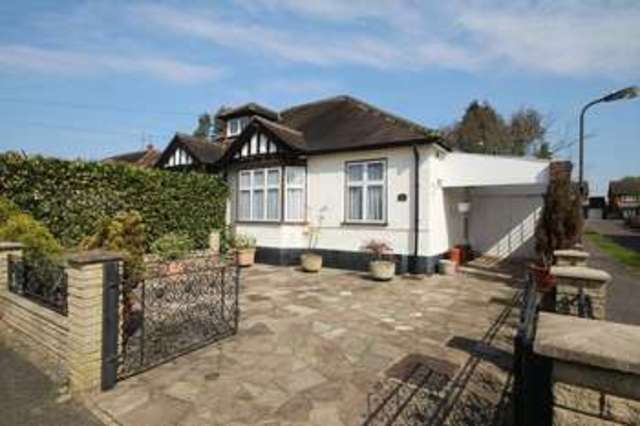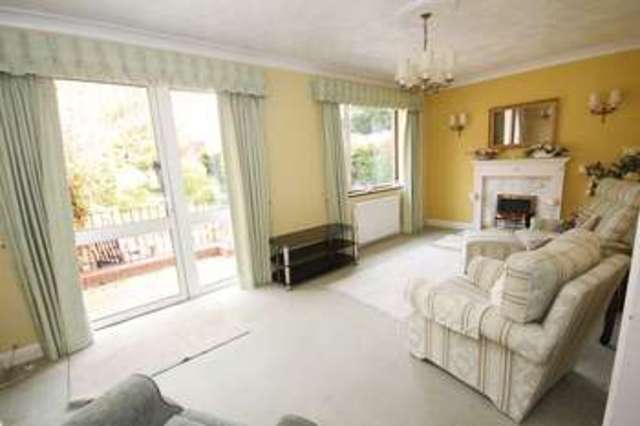Agent details
This property is listed with:
Full Details for 2 Bedroom Detached for sale in Pinner, HA5 :
NEW INSTRUCTION...
OPEN DAY THIS SATURDAY - 9th MAY - Please call to book an appointment.
A 1930s TWO BEDROOM SEMI DETACHED BUNGALOW, located on a bold corner plot within a popular tree lined residential road that is close to Grimsdyke School, Greenbelt land and the amenities at vibrant Hatch End Broadway. The property requires modernisation and offers enormous potential for extension to the side, rear and roof space, subject to obtaining planning consent. Features include: replacement double glazed windows, gas fired heating to radiators, lounge, dining room, kitchen, master bedroom with ensuite wet room (recently adapted for a wheelchair user), Bedroom TWO, bathroom, mature 154' (46.98m) landscaped rear garden with timber built summerhouse, carport approached via own driveway, no upper chain. Sole Agent.
Entrance Hall
Obscure replacement double glazed front door. Coved cornices. Radiator. Access to loft.
Dining Room - 14' 3'' x 10' (4.34m x 3.05m)
Coved cornices. Ceiling rose. Radiator. Glazed double doors to Kitchen. Arch leading to:
Lounge - 18' 9'' x 9' 7'' (5.71m x 2.92m)
Coved cornices. Ceiling rose. Decorative fireplace with electric heater. Replacement double glazed windows and double doors with electronic opener leading onto rear garden. Two radiators.
Kitchen - 9' 10'' x 9' 4'' (2.99m x 2.85m)
Range of fitted wall and floor units with worktop surfaces. Acrylic one and a half bowl single drainer sink unit with mixer tap. Smeg ceramic hob. Bosch oven and grill. Space for low level fridge and freezer. Plumbing for washing machine and dishwasher. Obscure replacement double glazed window and door to side. Wall mounted Glow Worm Flexicom 24cx combi boiler. Part tiled walls.
Bedroom ONE - 11' 7'' into bay plus recess x 10' 5'' (3.53m x 3.17m)
Angled bay with replacement double glazed windows to front. Range of fitted wardrobes. Coved cornices. Radiator. Door leading to:
Ensuite Wet Room
Recently installed suite, that has been adapted for disabled use. Mira shower unit and fold down seat. Disabled WC. Wash hand basin with tiled splashback. Extractor fan.
Bedroom TWO - 9' 10'' x 9' (3m x 2.74m)
Range of fitted wardrobes with cupboards above bed recess. Replacement double glazed windows to front. Coved cornices. Radiator.
Bathroom
Ivory coloured suite comprising panelled bath with mixer tap and hand shower unit. Pedestal wash hand basin. Low level WC. Tiled walls. Obscure replacement double glazed windows to side. Radiator.
Exterior
Rear Garden - 154' 2'' x 28' 1'' (46.98m x 8.56m)
This mature garden has been adapted for wheelchair use, paved patio with brick retaining has a gentle slope leading onto a meandering pathway that crosses the lawned area with well stocked flower beds onto a rear patio which is sheltered by an impressive ecuolutyus tree and timber built summer house. There are steps to the rear that lead upto the rear raised section of this mature garden.
Carport - 26' 9'' x 7' 3'' (8.15m x 2.20m)
Paved flooring. External security lighting, opening onto rear garden.
Static Map
Google Street View
House Prices for houses sold in HA5 4QL
Stations Nearby
- Hatch End
- 0.5 miles
- Headstone Lane
- 1.2 miles
- Carpenders Park
- 1.0 mile
Schools Nearby
- St Margaret's School
- 1.8 miles
- Avanti House School
- 1.8 miles
- St Helen's School
- 1.9 miles
- Grimsdyke School
- 0.2 miles
- Woodhall Primary School
- 0.5 miles
- Greenfields Primary School
- 0.7 miles
- Shaftesbury High School
- 1.2 miles
- Hatch End High School
- 1.1 miles
- Kingsley High School
- 1.3 miles


