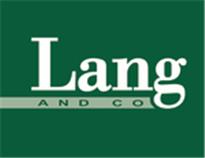Agent details
This property is listed with:
Full Details for 2 Bedroom Detached for sale in Plymouth, PL9 :
Lang & Co are delighted to offer this two bedroom semi detached bungalow situated in an elevated position enjoying breath taking and far reaching views over to Hooe Lake and the Cattewater. Being sold with vacant possession and no onward chain this two double bedroom property comprises of; an entrance hallway, lounge with dual aspect windows and far reaching views, two double bedrooms, kitchen and a bathroom. To the front of the property there is a low maintenance garden and a driveway leading to a single garage. To the rear of the property there is a lawn South facing garden.
In close proximity to the property there are a wide range of amenities which include a local post office, general store, newsagent, public houses and restaurants. Regular transport links provide access to Plymstock and the vibrant Plymouth City Centre. From the Mount Batten there is a water taxi service providing access to the historic Barbican water front.
The property requires a degree of modernisation and an early inspection is essential to appreciate the breath taking views and quality of the accommodation on offer.
ENTRANCE HALL
LOUNGE/DINER 16' 3" x 10' 3" (4.95m x 3.12m)
KITCHEN 8' 11" x 5' 10" (2.72m x 1.78m)
BEDROOM ONE 11' 4" x 10' 0" (3.45m x 3.05m)
BEDROOM TWO 14' 0" x 8' 6" (4.27m x 2.59m)
BATHROOM 8' 11" x 5' 10" (2.72m x 1.78m)
OUTSIDE
GARAGE 15' 4" x 8' 2" (4.67m x 2.49m)
SOUTH FACING REAR GARDEN
In close proximity to the property there are a wide range of amenities which include a local post office, general store, newsagent, public houses and restaurants. Regular transport links provide access to Plymstock and the vibrant Plymouth City Centre. From the Mount Batten there is a water taxi service providing access to the historic Barbican water front.
The property requires a degree of modernisation and an early inspection is essential to appreciate the breath taking views and quality of the accommodation on offer.
ENTRANCE HALL
LOUNGE/DINER 16' 3" x 10' 3" (4.95m x 3.12m)
KITCHEN 8' 11" x 5' 10" (2.72m x 1.78m)
BEDROOM ONE 11' 4" x 10' 0" (3.45m x 3.05m)
BEDROOM TWO 14' 0" x 8' 6" (4.27m x 2.59m)
BATHROOM 8' 11" x 5' 10" (2.72m x 1.78m)
OUTSIDE
GARAGE 15' 4" x 8' 2" (4.67m x 2.49m)
SOUTH FACING REAR GARDEN


















