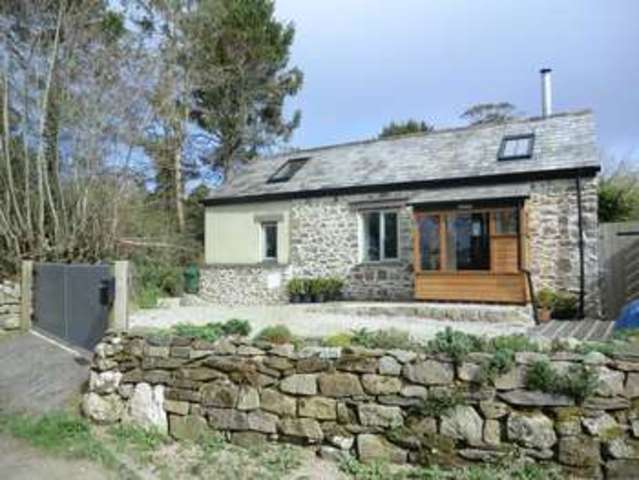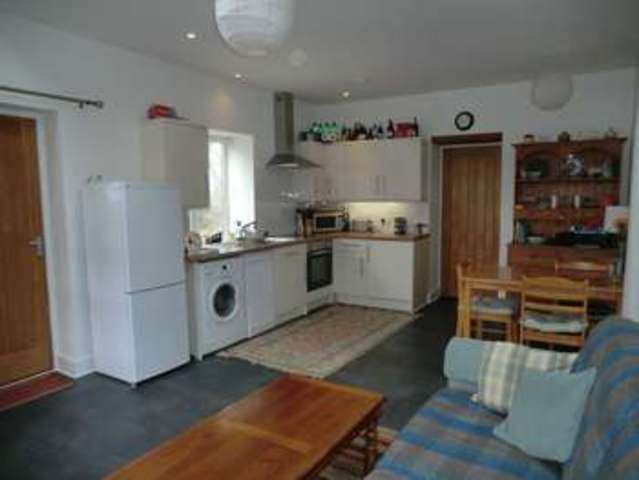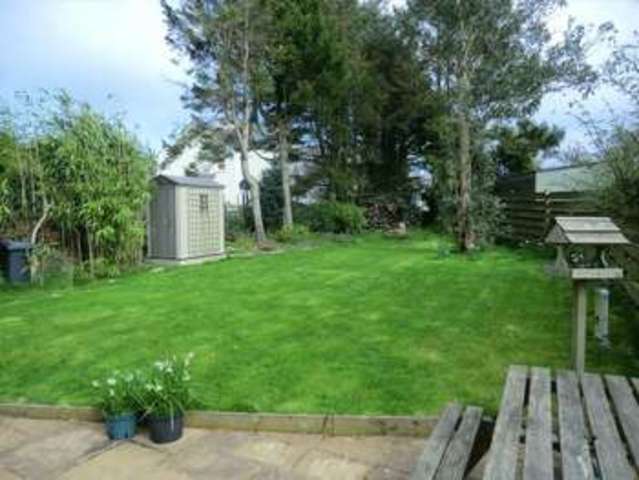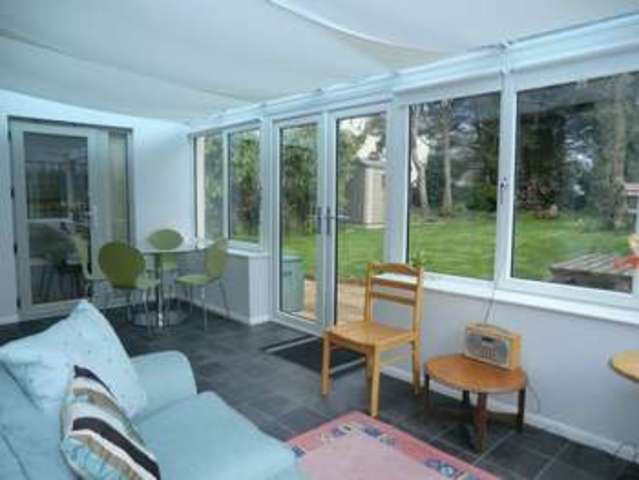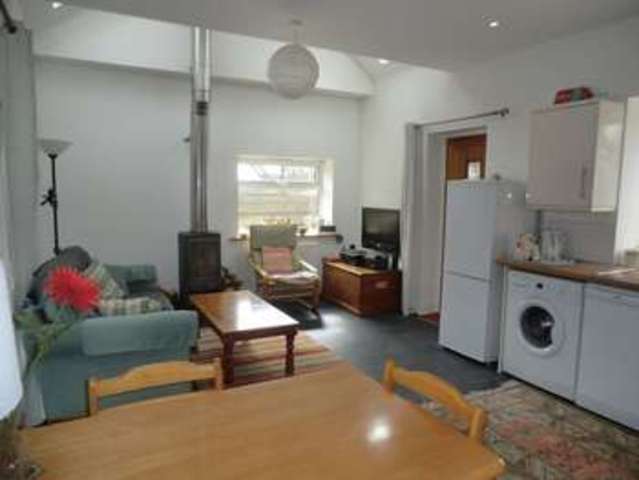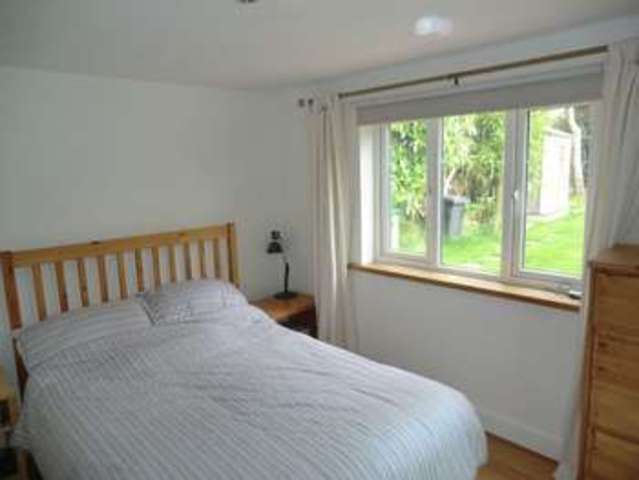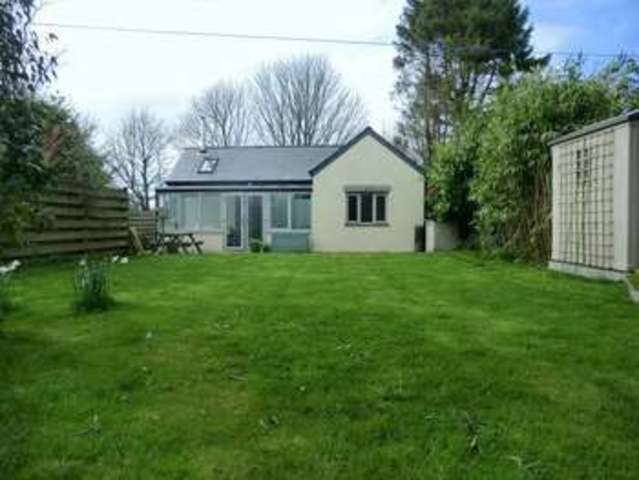Agent details
This property is listed with:
Full Details for 2 Bedroom Detached for sale in Callington, PL17 :
FULL RESIDENTIAL NOW GRANTED. Finished to a modern and presentable condition throughout is this CHARMING DETACHED FORMER BLACKSMITHS WORKSHOP sympathetically converted with pleasant and ENCLOSED GARDENS behind and OFF ROAD PARKING on the gravel drive in front. The accommodation consists of an open plan living/dining /kitchen room with wood burner, an impressive, well-proportioned sun room, two bedrooms, family bathroom and entrance porch. The property is bright and airy throughout, has great additional storage in the loft space and could suit a variety of buyers. NO ONWARD CHAIN.
PORCH:
'Iroko' hardwood frame windows to front and side.
KITCHEN/LIVING/DINING ROOM: - 19' 8'' x 12' 8'' (5.99m x 3.86m)
Windows to front and side with Velux windows to front and rear. French doors opening to rear into the sun room. Swedish wood burner with stainless steel flue to ceiling. Underfloor heating.
KITCHEN AREA:
Modern range of base and eye level units. Space for washing machine and slimline dishwasher. Space for tall fridge/freezer. Underfloor heating.
INNER HALL:
Wall mounted thermostat. Smoke detector. Hatch to loft with pull down ladder.
BEDROOM 2: - 9' 2'' max x 7' 6''max (2.79m max x 2.28m max)
Window to front. Underfloor heating. Cupboard with electric consumer unit and wall mounted electric boiler.
BATHROOM:
Bathroom suite including bath with electric shower over. Heated towel rail. Extractor unit.
BEDROOM 1: - 10' 5'' x 8' 9'' (3.17m x 2.66m)
Window to rear. Underfloor heating. Door with window beside.
SUNROOM: - 17' 6'' x 8' 8'' (5.33m x 2.64m)
Windows to rear and side, most being tilt and turn, with blinds over. French doors open to the rear garden. Glass roof with fitted canvas canopies. French doors open into the kitchen/living/dining room.
LOFT ROOM: - 8' 11'' x 14' 4'' (2.72m x 4.37m) (maximum floor space)
Accessed from inner hall. Velux window to front. Fully boarded. All roof fitted with insulation board. Hot water cylinder and pressure tank. Access through to further loft storage space.
OUTSIDE:
To the front of the property double gates open onto a gravelled parking area for two cars. Paving leads to the front entrance door into the porch and gated side access leads onto a paved side area.
REAR GARDEN:
Predominately laid to lawn and offering good degrees of privacy with paving adjoining the rear of the property making a pleasant seating area. Flower beds, established trees. Storage shed suitable for bicycles.
LOCAL AUTHORITY:
Cornwall Country Council.
NOTE:
The vendors have advised us that a new roof has been fitted April 2016.
PORCH:
'Iroko' hardwood frame windows to front and side.
KITCHEN/LIVING/DINING ROOM: - 19' 8'' x 12' 8'' (5.99m x 3.86m)
Windows to front and side with Velux windows to front and rear. French doors opening to rear into the sun room. Swedish wood burner with stainless steel flue to ceiling. Underfloor heating.
KITCHEN AREA:
Modern range of base and eye level units. Space for washing machine and slimline dishwasher. Space for tall fridge/freezer. Underfloor heating.
INNER HALL:
Wall mounted thermostat. Smoke detector. Hatch to loft with pull down ladder.
BEDROOM 2: - 9' 2'' max x 7' 6''max (2.79m max x 2.28m max)
Window to front. Underfloor heating. Cupboard with electric consumer unit and wall mounted electric boiler.
BATHROOM:
Bathroom suite including bath with electric shower over. Heated towel rail. Extractor unit.
BEDROOM 1: - 10' 5'' x 8' 9'' (3.17m x 2.66m)
Window to rear. Underfloor heating. Door with window beside.
SUNROOM: - 17' 6'' x 8' 8'' (5.33m x 2.64m)
Windows to rear and side, most being tilt and turn, with blinds over. French doors open to the rear garden. Glass roof with fitted canvas canopies. French doors open into the kitchen/living/dining room.
LOFT ROOM: - 8' 11'' x 14' 4'' (2.72m x 4.37m) (maximum floor space)
Accessed from inner hall. Velux window to front. Fully boarded. All roof fitted with insulation board. Hot water cylinder and pressure tank. Access through to further loft storage space.
OUTSIDE:
To the front of the property double gates open onto a gravelled parking area for two cars. Paving leads to the front entrance door into the porch and gated side access leads onto a paved side area.
REAR GARDEN:
Predominately laid to lawn and offering good degrees of privacy with paving adjoining the rear of the property making a pleasant seating area. Flower beds, established trees. Storage shed suitable for bicycles.
LOCAL AUTHORITY:
Cornwall Country Council.
NOTE:
The vendors have advised us that a new roof has been fitted April 2016.


