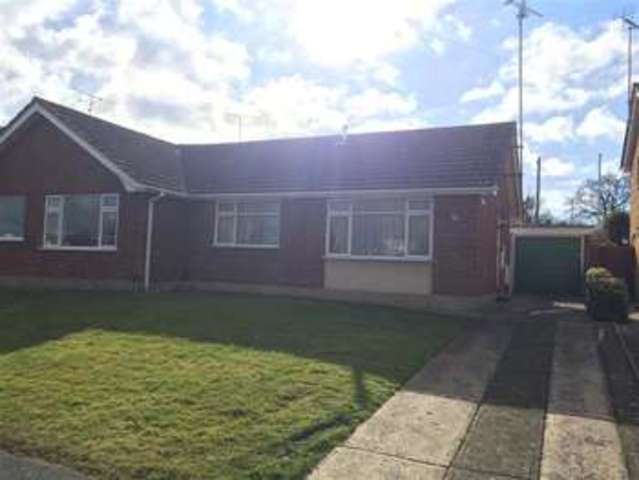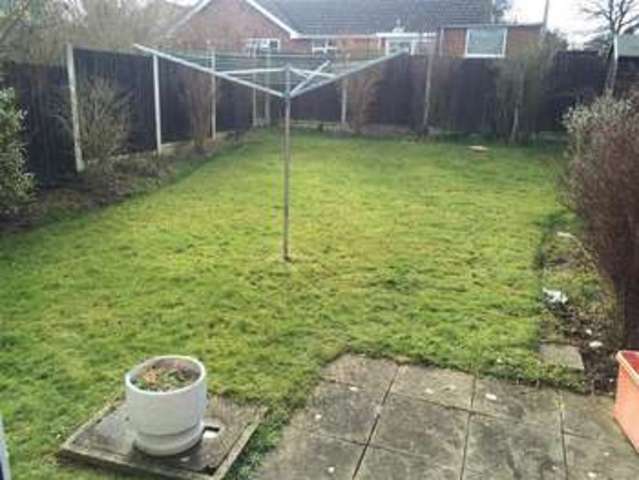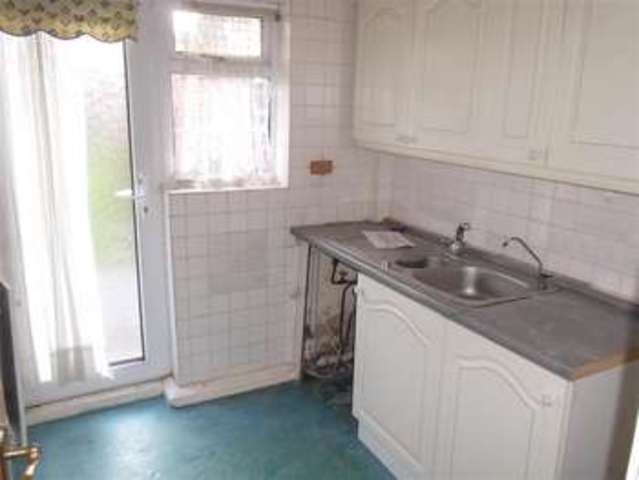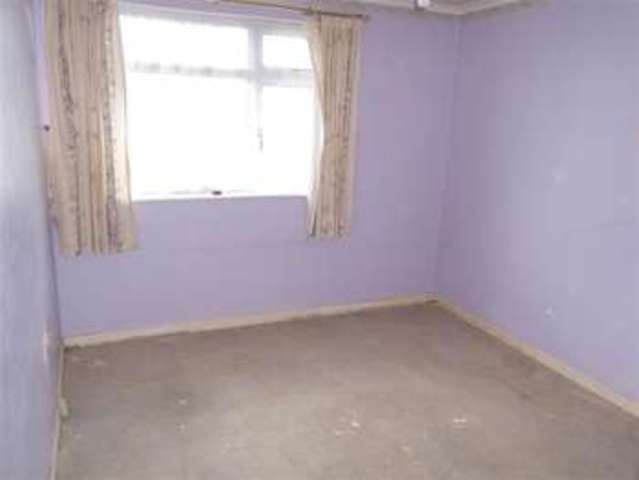Agent details
This property is listed with:
Full Details for 2 Bedroom Detached for sale in Wickford, SS11 :
PUBLIC NOTICE
Beauchamps Drive,Wickford - We are in receipt of an offer of £215,000 subject to contract for the above property. Anyone wishing to place a higher offer must do so before legal exchange of contracts.More details
Requiring modernisation this 2 bedroom semi-detached bungalow is the perfect property to downsize into and make your own mark on it.Offered with vacant possession the property is double glazed and recently has undergone rewiring.The kitchen and the bathroom are the main rooms you'll be able to get your teeth sunk into as both are still original from when the property was built. The proportions allow you to add the choice of units and suite of your desires and specification.Positioned around a community of bungalows this home is ideally location within reach of local bus services, local shops and the Wickford Memorial Park, perfect for long summer strolls as you take in the picturesque rose gardens and abundance of greenery.When returning home after a day out you have the benefit of parking without hassle on your own front drive or tucking the car away in your garage, keeping it clean, safe and dry.Please refer to the footnote regarding the services and appliances.
Room sizes:
- GROUND FLOOR
- Hallway
- Lounge: 13'8 x 10'8 (4.17m x 3.25m)
- Kitchen: 8'6 x 7'8 (2.59m x 2.34m)
- Bedroom 1: 11'7 x 9'3 (3.53m x 2.82m)
- Bedroom 2: 9'4 x 7'8 (2.85m x 2.34m)
- Bathroom
- OUTSIDE
- Front and Rear Gardens
- Off Street Parking
- Garage
The information provided about this property does not constitute or form part of an offer or contract, nor may be it be regarded as representations. All interested parties must verify accuracy and your solicitor must verify tenure/lease information, fixtures & fittings and, where the property has been extended/converted, planning/building regulation consents. All dimensions are approximate and quoted for guidance only as are floor plans which are not to scale and their accuracy cannot be confirmed. Reference to appliances and/or services does not imply that they are necessarily in working order or fit for the purpose.
Static Map
Google Street View
House Prices for houses sold in SS11 8NS
Stations Nearby
- Rayleigh
- 3.1 miles
- Wickford
- 1.0 mile
- Battlesbridge
- 1.1 miles
Schools Nearby
- Castledon School
- 1.8 miles
- Glenwood School
- 3.0 miles
- Cedar Hall School
- 3.9 miles
- Hilltop Infant School
- 0.1 miles
- Hilltop Junior School
- 0.1 miles
- Runwell Community Primary School
- 0.9 miles
- The Bromfords School
- 1.6 miles
- Beauchamps High School
- 0.2 miles
- The Sweyne Park School
- 2.8 miles

















