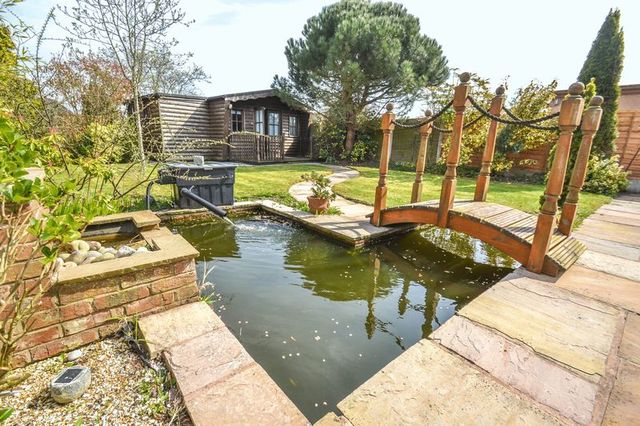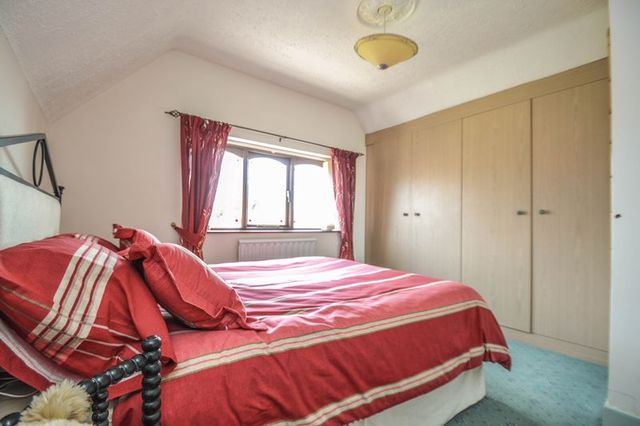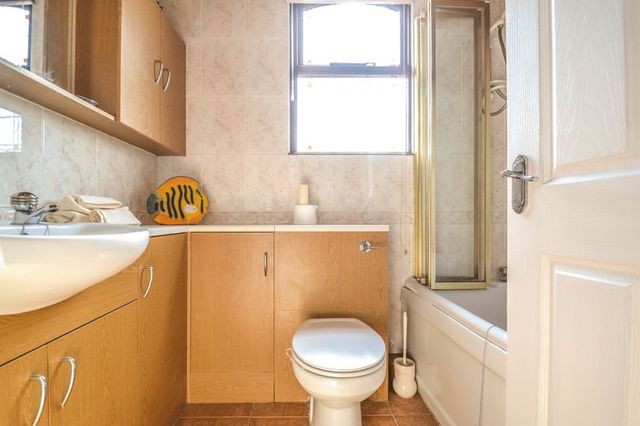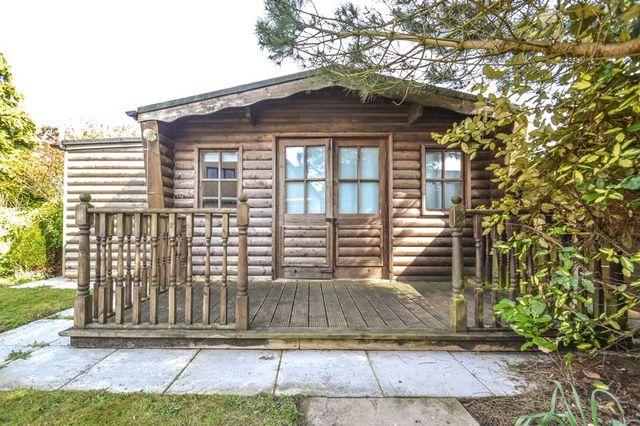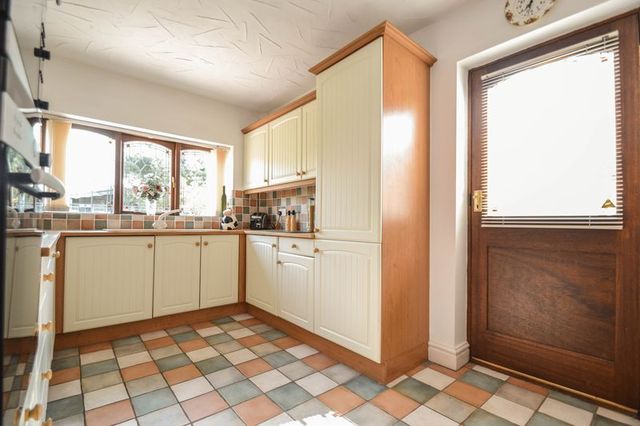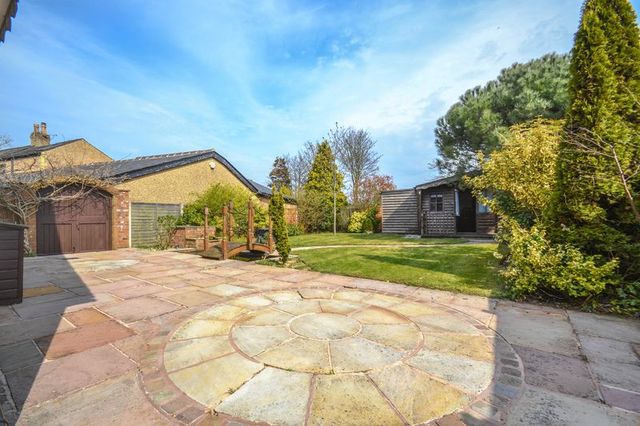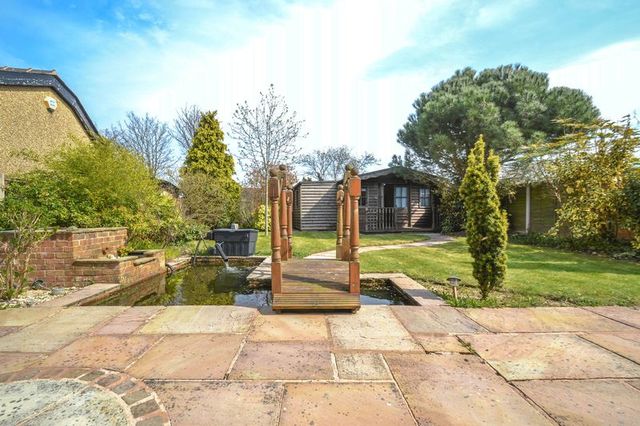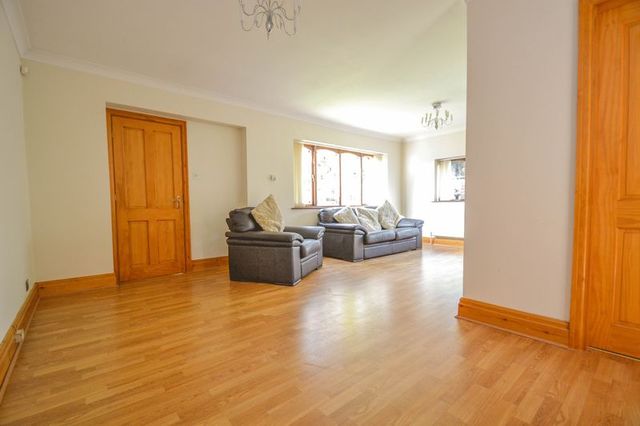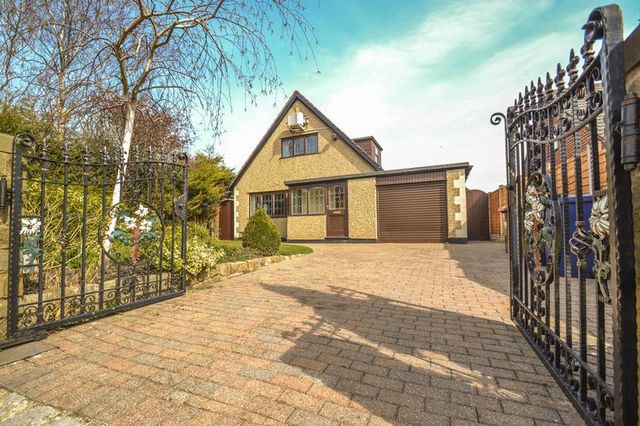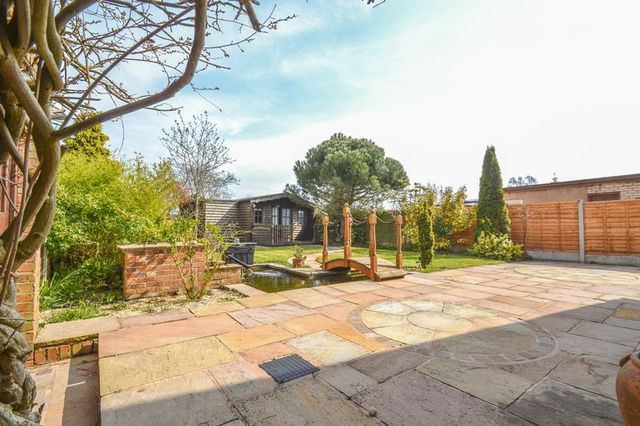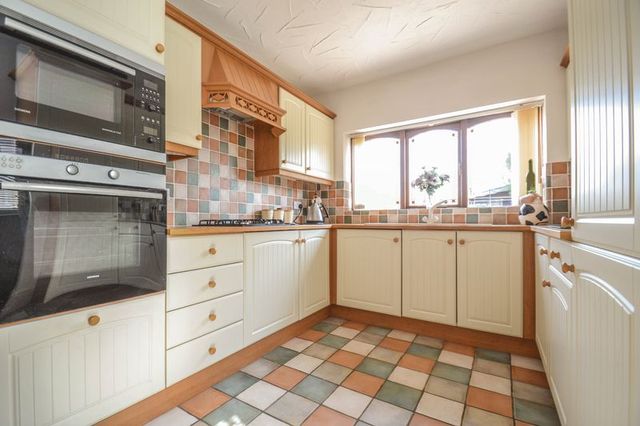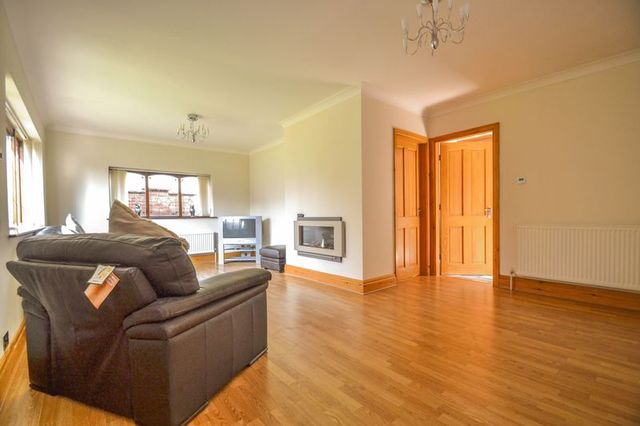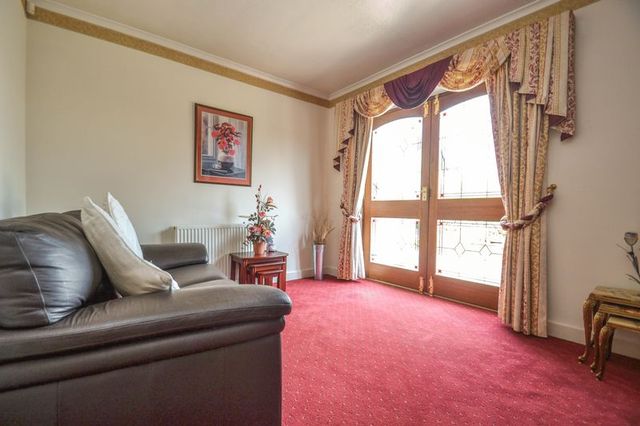Agent details
This property is listed with:
MovingWorks Bamber Bridge
Unit 1Bridge Court, Liverpool New Road, Little Hoole, Preston, Lancashire
- Telephone:
- 01772 322 252
Full Details for 2 Bedroom Detached for sale in Preston, PR4 :
* Flexible Accommodation Over Two Floors * Popular Location of Much Hoole * Two Double Bedrooms * Excellent Outdoor Space * Attached Garage with Electric Up and Over Door * Large Summerhouse with Power Supply * Electric Front Gates * No Onward Chain *
Entrance Porch
Tiled floor. Cupboard. Door to lounge
Lounge - 21' 2'' x 14' 9'' (6.46m x 4.50m)
(L shaped room measuring 6.46m x 2.98m) Remote control gas fire. Laminate floor. Windows to front and side.
Kitchen - 12' 0'' x 8' 9'' (3.66m x 2.67m)
Fitted kitchen with a range of eye and low level units incorporating a one and a half bowl sink unit. Integrated gas hob, Siemens electric oven and microwave. Integrated dishwasher and fridge freezer. Plumbed for washing machine. Tiled floor, part tiled walls. Door to side. Window to rear.
Dining Room - 12' 0'' x 9' 11'' (3.67m x 3.03m)
A flexible room which would be suitable for use as a bedroom. French doors opening to rear garden.
Inner Hall
Study area. Stairs to first floor. Window to side.
Landing
Loft access.
Bedroom One - 11' 5'' x 11' 4'' (3.48m x 3.46m)
Built in eaves storage. Window to front.
Bedroom Two - 10' 0'' x 10' 0'' (3.05m x 3.05m)
Fitted wardrobes. Storage in to eaves. Window to rear aspect.
Bathroom
Three piece suite comprising paneled bath with electric shower over, built in wash hand basin, WC. Heated towel rail. Storage cupboards. Tiled floor and walls. Window to side.
Outside
Attached single garage with electric up and over door. Driveway providing off road parking with electric gates to front. Large patio area with large remote controlled awning, feature ornamental bridge, pond and lawn. Large summerhouse/shed with power and lighting ideal for use as a games room or workshop.
Location
From the MovingWorks office at Bridge Court turn left on to the roundabout and take the 5th exit into Liverpool Old Road. Proceed for roughly half a mile where you will find the property on the left clearly identified by our MovingWorks for sale board.
Entrance Porch
Tiled floor. Cupboard. Door to lounge
Lounge - 21' 2'' x 14' 9'' (6.46m x 4.50m)
(L shaped room measuring 6.46m x 2.98m) Remote control gas fire. Laminate floor. Windows to front and side.
Kitchen - 12' 0'' x 8' 9'' (3.66m x 2.67m)
Fitted kitchen with a range of eye and low level units incorporating a one and a half bowl sink unit. Integrated gas hob, Siemens electric oven and microwave. Integrated dishwasher and fridge freezer. Plumbed for washing machine. Tiled floor, part tiled walls. Door to side. Window to rear.
Dining Room - 12' 0'' x 9' 11'' (3.67m x 3.03m)
A flexible room which would be suitable for use as a bedroom. French doors opening to rear garden.
Inner Hall
Study area. Stairs to first floor. Window to side.
Landing
Loft access.
Bedroom One - 11' 5'' x 11' 4'' (3.48m x 3.46m)
Built in eaves storage. Window to front.
Bedroom Two - 10' 0'' x 10' 0'' (3.05m x 3.05m)
Fitted wardrobes. Storage in to eaves. Window to rear aspect.
Bathroom
Three piece suite comprising paneled bath with electric shower over, built in wash hand basin, WC. Heated towel rail. Storage cupboards. Tiled floor and walls. Window to side.
Outside
Attached single garage with electric up and over door. Driveway providing off road parking with electric gates to front. Large patio area with large remote controlled awning, feature ornamental bridge, pond and lawn. Large summerhouse/shed with power and lighting ideal for use as a games room or workshop.
Location
From the MovingWorks office at Bridge Court turn left on to the roundabout and take the 5th exit into Liverpool Old Road. Proceed for roughly half a mile where you will find the property on the left clearly identified by our MovingWorks for sale board.


