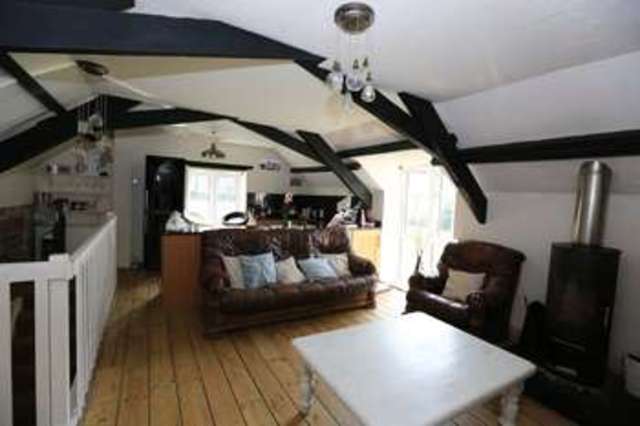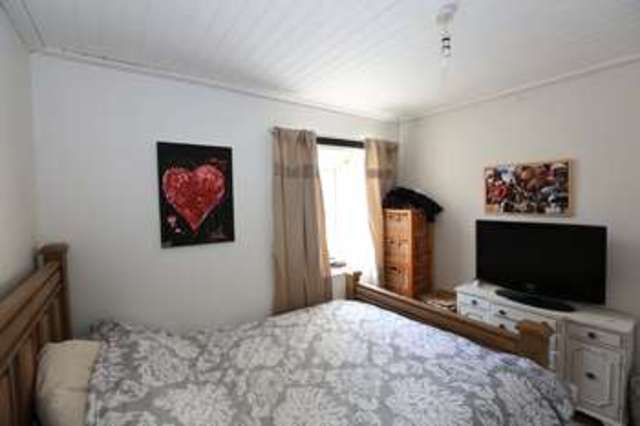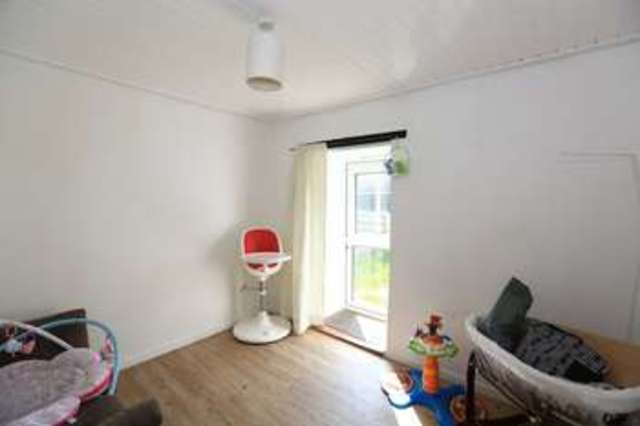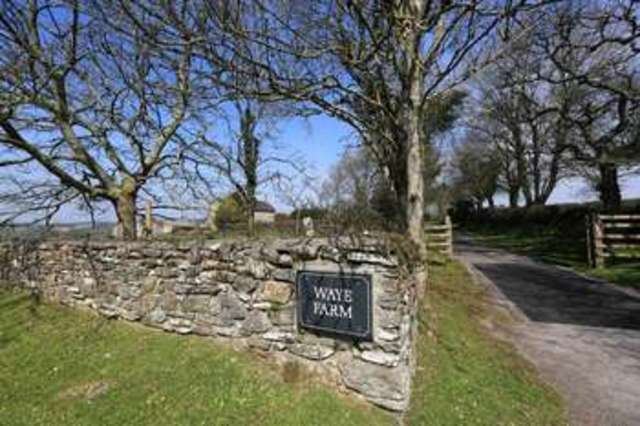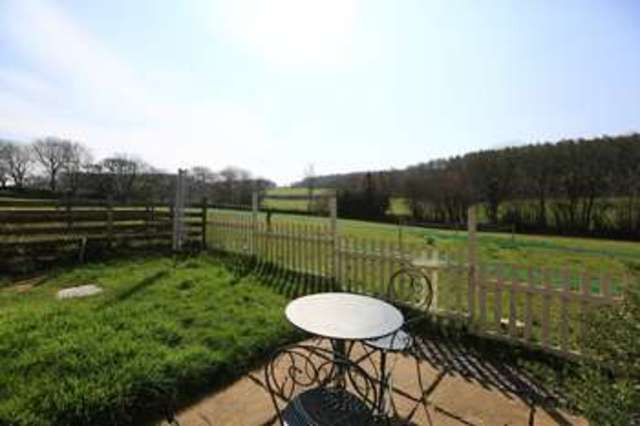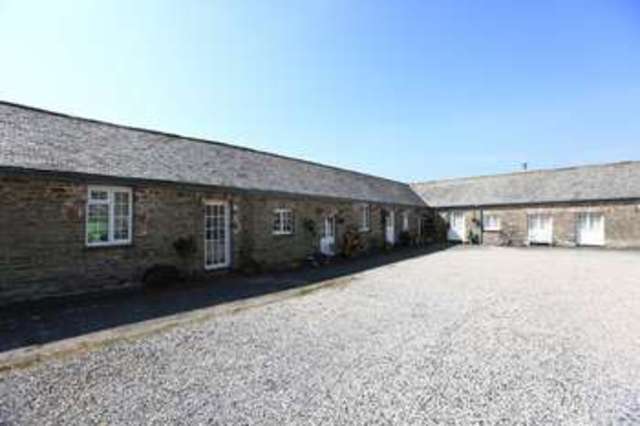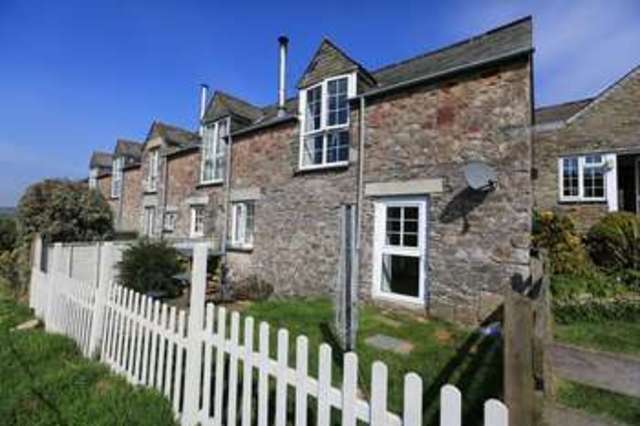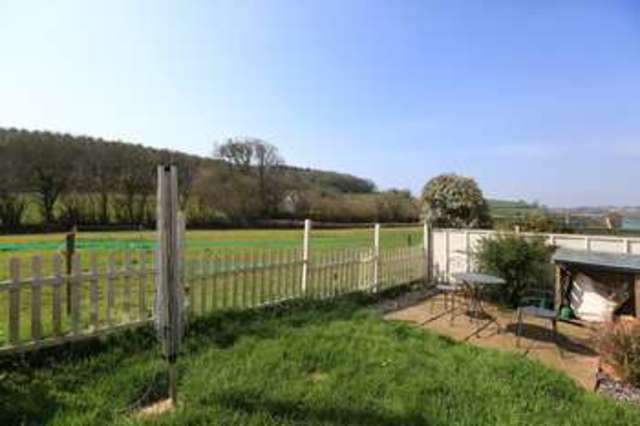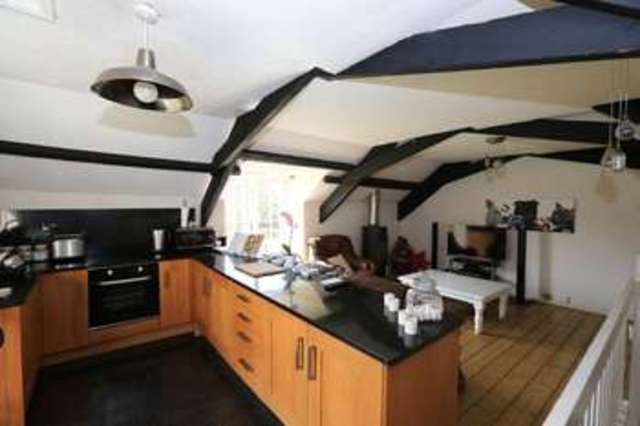Agent details
This property is listed with:
Julian Marks Estate Agents Ltd (Plymstock)
2A The Broadway, Plymstock, Plymouth,
- Telephone:
- 01752 401128
Full Details for 2 Bedroom Detached for sale in Ivybridge, PL21 :
SUMMARY This barn is one of a number arranged around a central courtyard and converted some years ago at Waye Farm, not far from the A379 between Ermington and Yealmpton. The village of Yealmpton is just under 2 miles, and provides a range of amenities such as a GP Health Centre, dentist, optician, Post Office, convenience store, hairdressers, Chinese take-away, 2 public houses, café, community centre, church, chapel and garage/filling station. The historic waterfront city of Plymouth is some 9 miles away and well-provided with large department stores, shops, restaurants, bistros, cafes, museums, aquarium, cinemas, theatre, schools, colleges and a modern university. Mothecombe, Wembury and Bigbury-on-Sea are some of the beautiful beaches nearby on the South Devon coastline. Dartmoor National Park can be reached and the yachting haven of Newton Ferrers is a short drive, as are golf courses.
10 COURTYARD COTTAGES, WAYE FARM, YEALMPTON, DEVON PL21 9NU Accommodation Front door opens into the entrance hall.
ENTRANCE HALL Provides space for coats and shoes etc. 6 steps descend to an open plan living room.
OPEN PLAN LIVING ROOM 21' 1" x 16' 1" (6.43m x 4.9m) Exposed, polished floorboards throughout. Dual aspect uPVC double-glazed windows to the rear and side elevations providing beautiful countryside views. The living area has ample space for seating and incorporates a wood-burning stove set onto a tiled hearth. Exposed ceiling beams throughout. The kitchen area has a range of base and wall-mounted cabinets with oak fascias and polished granite work surfaces. Inset stainless-steel sink unit with a routed granite drainer. Built-in oven and hob. Built-in fridge. Loft access hatch. Staircase, protected by a balustrade, leads down to the lower hallway.
LOWER HALLWAY 11' 8" x 5' 4" (3.56m x 1.63m) Provides access to the bedrooms and bathroom. Open plan storage area beneath the stairs plus a walk-in closet with hanging rail.
BEDROOM ONE 10' 3" x 9' 0" (3.12m x 2.74m) uPVC double-glazed stable-style door to the rear elevation opening onto the private garden.
BEDROOM TWO 9' 9" x 9' 0" (2.97m x 2.74m) uPVC double-glazed window to the rear elevation overlooking the garden. Recessed wardrobe with hanging rail.
BATHROOM 5' 4" x 5' 3" (1.63m x 1.6m) White suite comprising bath, wc and pedestal wash handbasin. Fully-tiled walls. Electric shower system fitted over the bath, with a shower rail and curtain. uPVC obscured double-glazed window to the side elevation. Tiled floor.
OUTSIDE The property is approached via the communal courtyard, which provides off-road parking. To the rear there is a private area of garden with a southerly aspect which is laid to lawn, with a patio, providing uninterrupted countryside views.
10 COURTYARD COTTAGES, WAYE FARM, YEALMPTON, DEVON PL21 9NU Accommodation Front door opens into the entrance hall.
ENTRANCE HALL Provides space for coats and shoes etc. 6 steps descend to an open plan living room.
OPEN PLAN LIVING ROOM 21' 1" x 16' 1" (6.43m x 4.9m) Exposed, polished floorboards throughout. Dual aspect uPVC double-glazed windows to the rear and side elevations providing beautiful countryside views. The living area has ample space for seating and incorporates a wood-burning stove set onto a tiled hearth. Exposed ceiling beams throughout. The kitchen area has a range of base and wall-mounted cabinets with oak fascias and polished granite work surfaces. Inset stainless-steel sink unit with a routed granite drainer. Built-in oven and hob. Built-in fridge. Loft access hatch. Staircase, protected by a balustrade, leads down to the lower hallway.
LOWER HALLWAY 11' 8" x 5' 4" (3.56m x 1.63m) Provides access to the bedrooms and bathroom. Open plan storage area beneath the stairs plus a walk-in closet with hanging rail.
BEDROOM ONE 10' 3" x 9' 0" (3.12m x 2.74m) uPVC double-glazed stable-style door to the rear elevation opening onto the private garden.
BEDROOM TWO 9' 9" x 9' 0" (2.97m x 2.74m) uPVC double-glazed window to the rear elevation overlooking the garden. Recessed wardrobe with hanging rail.
BATHROOM 5' 4" x 5' 3" (1.63m x 1.6m) White suite comprising bath, wc and pedestal wash handbasin. Fully-tiled walls. Electric shower system fitted over the bath, with a shower rail and curtain. uPVC obscured double-glazed window to the side elevation. Tiled floor.
OUTSIDE The property is approached via the communal courtyard, which provides off-road parking. To the rear there is a private area of garden with a southerly aspect which is laid to lawn, with a patio, providing uninterrupted countryside views.
Static Map
Google Street View
House Prices for houses sold in PL21 9NU
Stations Nearby
- Devonport (Devon)
- 9.9 miles
- Ivybridge
- 3.6 miles
- Plymouth
- 8.7 miles
Schools Nearby
- Longcause Community Special School
- 4.8 miles
- Downham Special School
- 6.1 miles
- Dame Hannah Rogers School
- 2.7 miles
- Yealmpton Primary School
- 2.4 miles
- Ermington Primary School
- 1.7 miles
- Holbeton School
- 1.1 miles
- Coombe Dean School
- 5.5 miles
- Ridgeway School
- 5.2 miles
- Ivybridge Community College
- 3.3 miles


