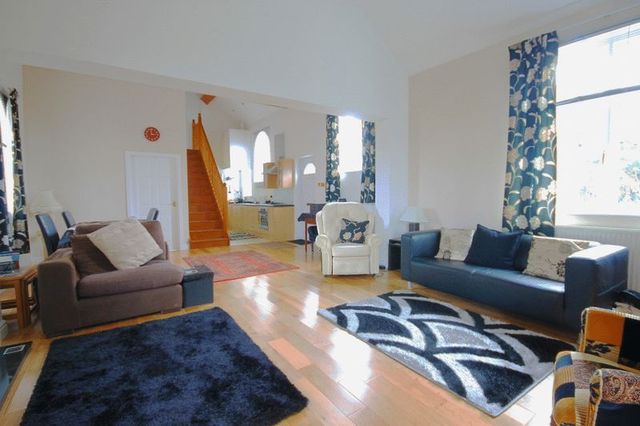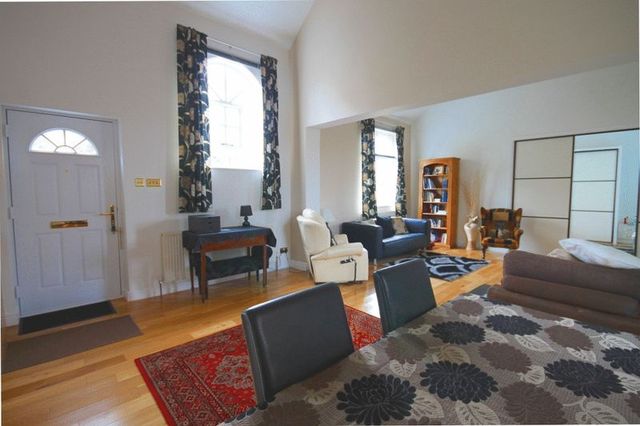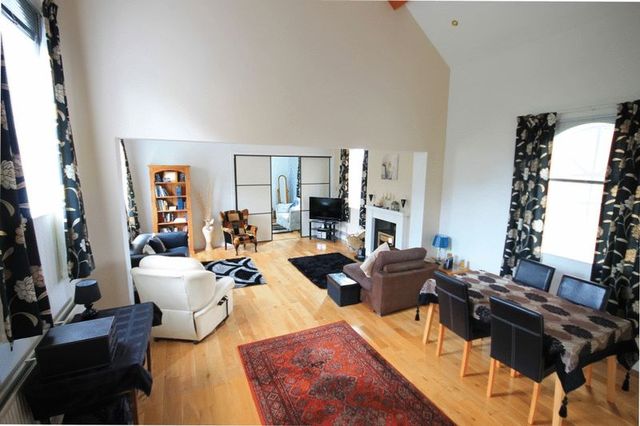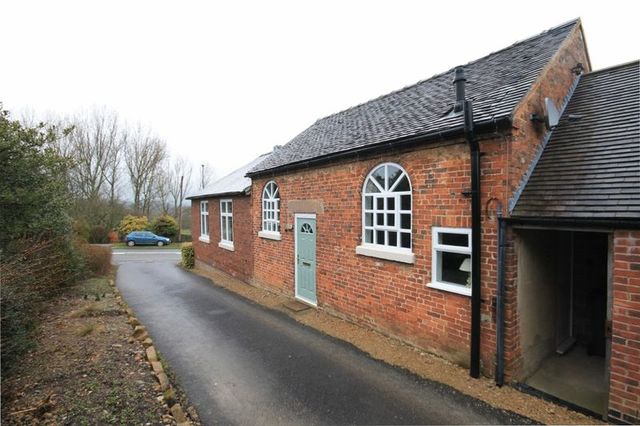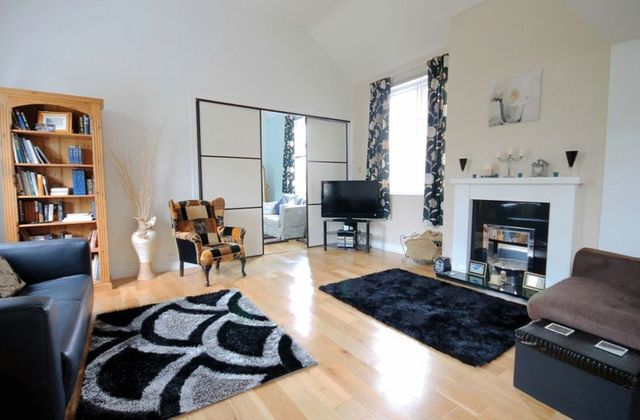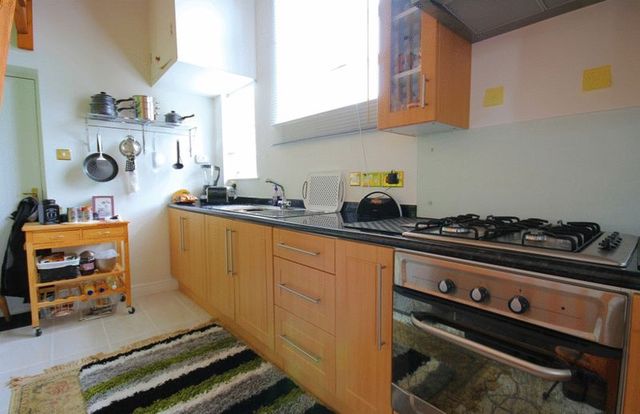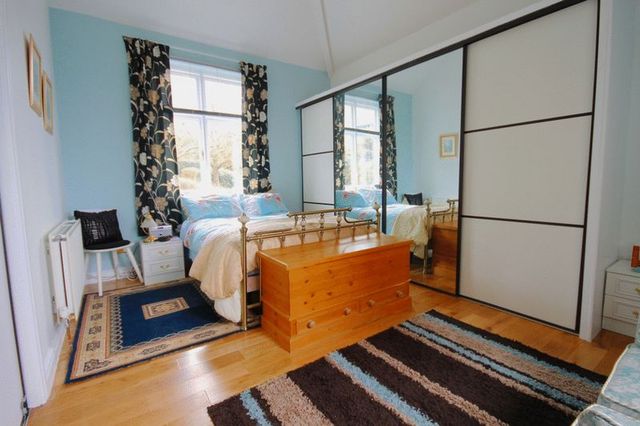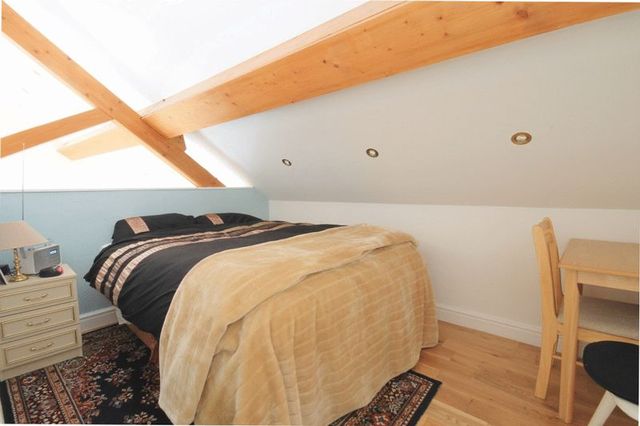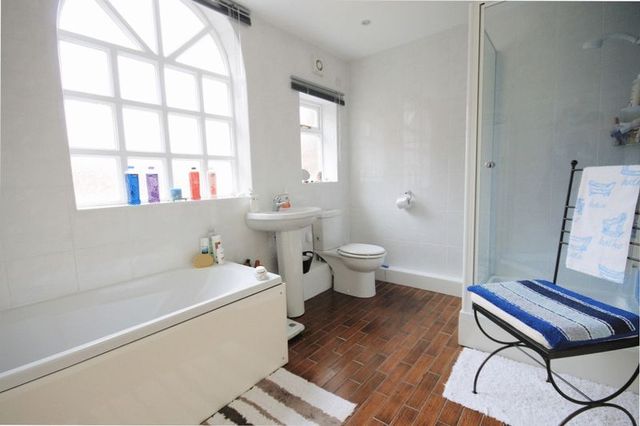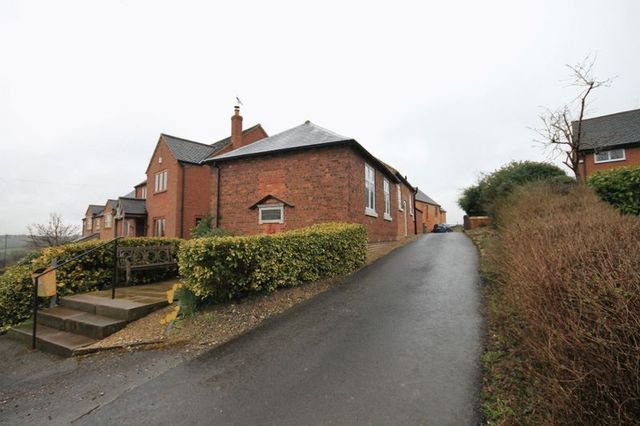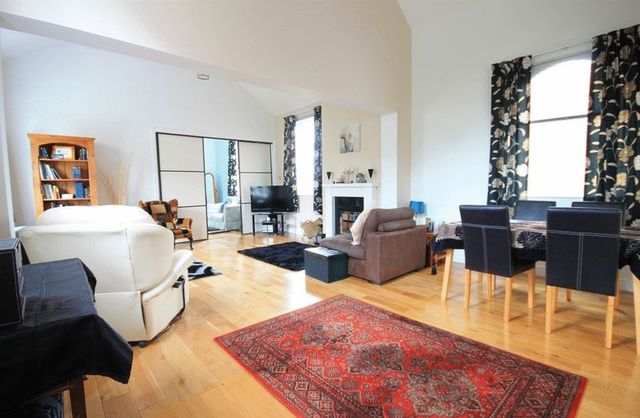Agent details
This property is listed with:
Full Details for 2 Bedroom Detached for sale in Belper, DE56 :
Beautifully presented open plan contemporary converted chapel. Offered with no upward chain and coming with a variety of original features and modern fixtures and fittings coming together to produces this uniquely designed home which must be viewed internally to fully appreciate this wonderful village retreat.
Dining Room - 16' 3'' x 11' 6'' (4.95m x 3.50m) Max
Having feature double glazed windows to the front and rear elevations, down lighting, solid oak flooring, feature pine cladding ceiling beams and open plan archway leading through into the lounge.
Lounge - 16' 5'' x 11' 10'' (5.00m x 3.60m) Max
Having two feature wooden windows to the front and rear elevations, modern electric fireplace inset into a marble surround with marble hearth and wooden mantle over, radiator, television point and solid oak flooring.
Kitchen - 8' 2'' x 12' 6'' (2.49m x 3.81m) Max
Having two wooden feature windows to the front elevation, range of wall, base and drawer units with a roll top laminate work surface over, integrated upstand, stainless steel sink with one and a half time bowl, drainer and mixer tap, integrated stainless steel electric, integrated stainless steel gas hob, cooker hood over, space for fridge, space for freezer, fitted cupboard housing combination boiler, tiled flooring and wooden door to the side elevation.
Bedroom One - 16' 5'' x 11' 8'' (5.00m x 3.55m) Max
Having a feature wooden windows to the front and rear elevations, two fitted double mirror fronted wardrobes, radiator, telephone point, down lighting and solid oak flooring.
Bedroom Two - 7' 10'' x 11' 3'' (2.39m x 3.43m) Max (Some restricted head room)
Having a mezzanine style balcony, down lighting and solid oak flooring.
Bathroom - 7' 9'' x 11' 2'' (2.36m x 3.40m) Max
Having two feature wooden windows to the rear elevation, white four piece suite comprising; pedestal hand wash basin with mixer tap, low level W.C, panelled bath with mixer tap, fitted shower cubicle with electric shower, heated towel rail, down lighting and tiled flooring.
Dining Room - 16' 3'' x 11' 6'' (4.95m x 3.50m) Max
Having feature double glazed windows to the front and rear elevations, down lighting, solid oak flooring, feature pine cladding ceiling beams and open plan archway leading through into the lounge.
Lounge - 16' 5'' x 11' 10'' (5.00m x 3.60m) Max
Having two feature wooden windows to the front and rear elevations, modern electric fireplace inset into a marble surround with marble hearth and wooden mantle over, radiator, television point and solid oak flooring.
Kitchen - 8' 2'' x 12' 6'' (2.49m x 3.81m) Max
Having two wooden feature windows to the front elevation, range of wall, base and drawer units with a roll top laminate work surface over, integrated upstand, stainless steel sink with one and a half time bowl, drainer and mixer tap, integrated stainless steel electric, integrated stainless steel gas hob, cooker hood over, space for fridge, space for freezer, fitted cupboard housing combination boiler, tiled flooring and wooden door to the side elevation.
Bedroom One - 16' 5'' x 11' 8'' (5.00m x 3.55m) Max
Having a feature wooden windows to the front and rear elevations, two fitted double mirror fronted wardrobes, radiator, telephone point, down lighting and solid oak flooring.
Bedroom Two - 7' 10'' x 11' 3'' (2.39m x 3.43m) Max (Some restricted head room)
Having a mezzanine style balcony, down lighting and solid oak flooring.
Bathroom - 7' 9'' x 11' 2'' (2.36m x 3.40m) Max
Having two feature wooden windows to the rear elevation, white four piece suite comprising; pedestal hand wash basin with mixer tap, low level W.C, panelled bath with mixer tap, fitted shower cubicle with electric shower, heated towel rail, down lighting and tiled flooring.
Static Map
Google Street View
House Prices for houses sold in DE56 2LH
Schools Nearby
- Alderwasley Hall School
- 4.5 miles
- Holbrook Centre for Autism
- 4.3 miles
- Breadsall Support Centre
- 6.3 miles
- Turnditch CofE (Aided) Primary School
- 0.0 miles
- Hulland CofE Primary School
- 2.6 miles
- Mugginton CofE Primary School
- 2.3 miles
- Anthony Gell School
- 4.4 miles
- The Ecclesbourne School
- 3.5 miles
- Belper School
- 4.1 miles


