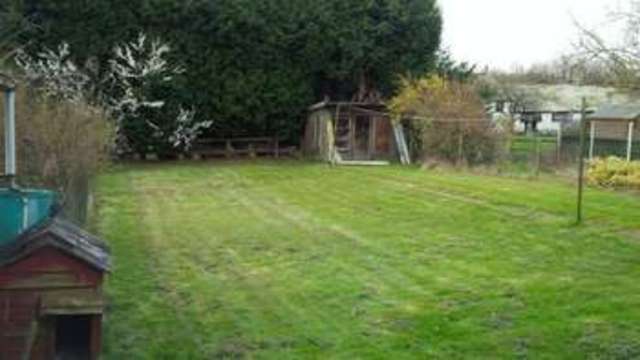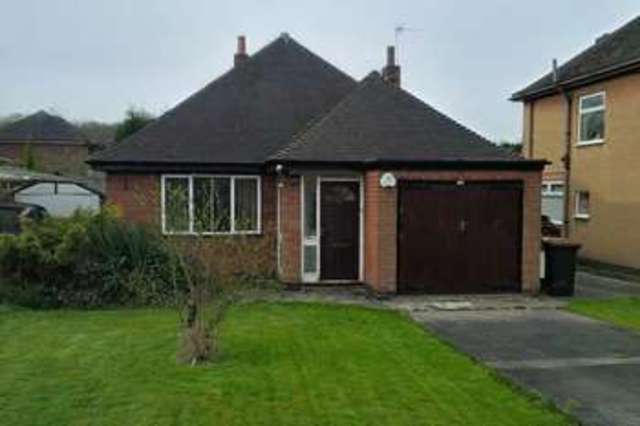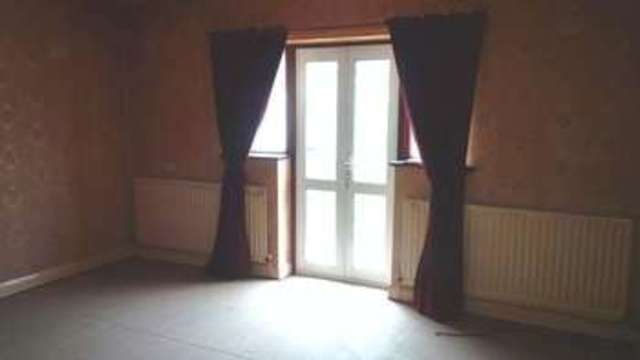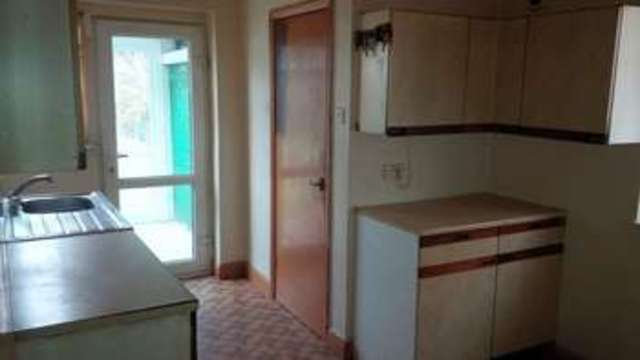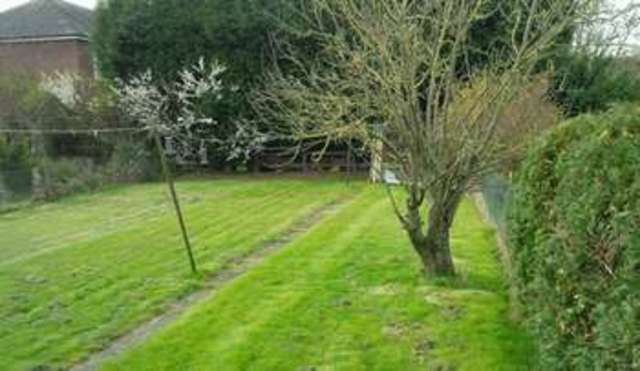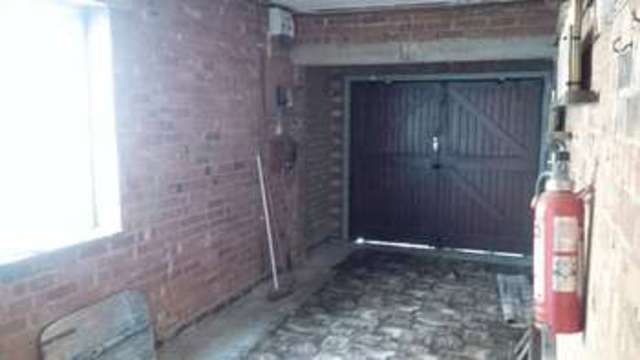Agent details
This property is listed with:
Full Details for 2 Bedroom Detached for sale in Atherstone, CV9 :
Goodchilds have pleasure in presenting this two bedroom detached bungalow being in need of refurbishment and modernization. Briefly comprising; entrance porch, entrance hallway, lounge, kitchen, rear lobby/boot room, shower room, separate WC, lean to/sun room and two bedrooms. The property also benefits from integral garage, driveway, front & rear gardens, GCH & majority DG. Available with NO UPWARD CHAIN.
Approach
Having dwarf wall to front boundary and driveway leading to front entrance door, single garage and gated side access to rear garden. Also having lawn areas with established stocked borders.
Entrance Porch
Via wooden entrance door with obscure inserts. Having ceiling light point, ceramic tiled floor, single glazed obscure glazed windows and further wooden Entrance door into;
Entrance Hallway - 21' 6'' x 6' 5'' Max (6.55m x 1.95m)
Having ceiling light point, hatch to loft space, central heating radiator and doors off to lounge, kitchen, bedrooms one and two, toilet, shower room and integral garage.
Lounge - 15' 0'' x 13' 0'' (4.57m x 3.96m)
Having ceiling light point, two double glazed windows and French doors to lean to/ sunroom, two central heating radiators, wall mounted gas fire,
Lean to/SunRoom - 12' 0'' x 6' 4'' Approx (3.65m x 1.93m)
Being of Glazed Construction with Doors to Rear Garden.
Kitchen - 13' 0'' Max x 9' 3'' Max (3.96m x 2.82m)
Having ceiling light point, wall & base units with work surface over, single sink/drainer with mixer tap over, door to built in pantry, space for electric cooker, wall mounted Baxi boiler, space for breakfast table, double glazed windows to side and rear aspects and double glazed door to rear lobby.
Rear Lobby - 6' 4'' x 4' 10'' (1.93m x 1.47m)
Having double glazed door to rear garden and double glazed side panel.
Bedroom One - 12' 0'' x 11' 1'' (3.65m x 3.38m)
Ceiling light point, double glazed window to side aspect and central heating radiator
Bedroom Two - 12' 0'' x 10' 0'' (3.65m x 3.05m)
Ceiling light point, double glazed window to front aspect and central heating radiator.
Shower Room - 6' 7'' x 5' 8'' (2.01m x 1.73m)
Having shower cubicle with Triton T80si Electric Shower, pedestal sink, central heating radiator and obscure double glazed window to side aspect.
Separate WC
Having Low Level WC and obscure double glazed window to side aspect.
Integral Garage - 22' 6'' x 7' 6'' (6.85m x 2.28m)
Having power and lights, single glazed window to side aspect and open out doors to the front.
Rear Garden
Being fully enclosed and mainly laid to lawn with conifer screen to the rear, also having outside brick store, summer house and fruit trees with gated access to side.
Approach
Having dwarf wall to front boundary and driveway leading to front entrance door, single garage and gated side access to rear garden. Also having lawn areas with established stocked borders.
Entrance Porch
Via wooden entrance door with obscure inserts. Having ceiling light point, ceramic tiled floor, single glazed obscure glazed windows and further wooden Entrance door into;
Entrance Hallway - 21' 6'' x 6' 5'' Max (6.55m x 1.95m)
Having ceiling light point, hatch to loft space, central heating radiator and doors off to lounge, kitchen, bedrooms one and two, toilet, shower room and integral garage.
Lounge - 15' 0'' x 13' 0'' (4.57m x 3.96m)
Having ceiling light point, two double glazed windows and French doors to lean to/ sunroom, two central heating radiators, wall mounted gas fire,
Lean to/SunRoom - 12' 0'' x 6' 4'' Approx (3.65m x 1.93m)
Being of Glazed Construction with Doors to Rear Garden.
Kitchen - 13' 0'' Max x 9' 3'' Max (3.96m x 2.82m)
Having ceiling light point, wall & base units with work surface over, single sink/drainer with mixer tap over, door to built in pantry, space for electric cooker, wall mounted Baxi boiler, space for breakfast table, double glazed windows to side and rear aspects and double glazed door to rear lobby.
Rear Lobby - 6' 4'' x 4' 10'' (1.93m x 1.47m)
Having double glazed door to rear garden and double glazed side panel.
Bedroom One - 12' 0'' x 11' 1'' (3.65m x 3.38m)
Ceiling light point, double glazed window to side aspect and central heating radiator
Bedroom Two - 12' 0'' x 10' 0'' (3.65m x 3.05m)
Ceiling light point, double glazed window to front aspect and central heating radiator.
Shower Room - 6' 7'' x 5' 8'' (2.01m x 1.73m)
Having shower cubicle with Triton T80si Electric Shower, pedestal sink, central heating radiator and obscure double glazed window to side aspect.
Separate WC
Having Low Level WC and obscure double glazed window to side aspect.
Integral Garage - 22' 6'' x 7' 6'' (6.85m x 2.28m)
Having power and lights, single glazed window to side aspect and open out doors to the front.
Rear Garden
Being fully enclosed and mainly laid to lawn with conifer screen to the rear, also having outside brick store, summer house and fruit trees with gated access to side.



