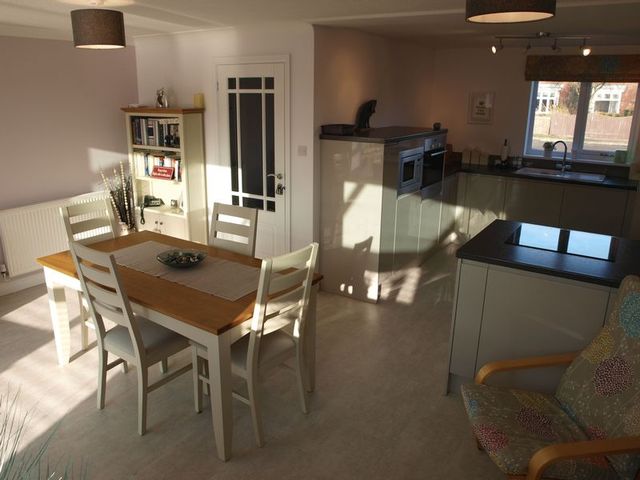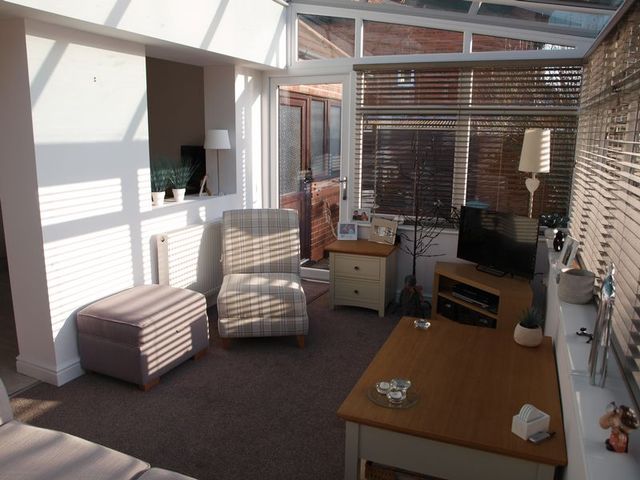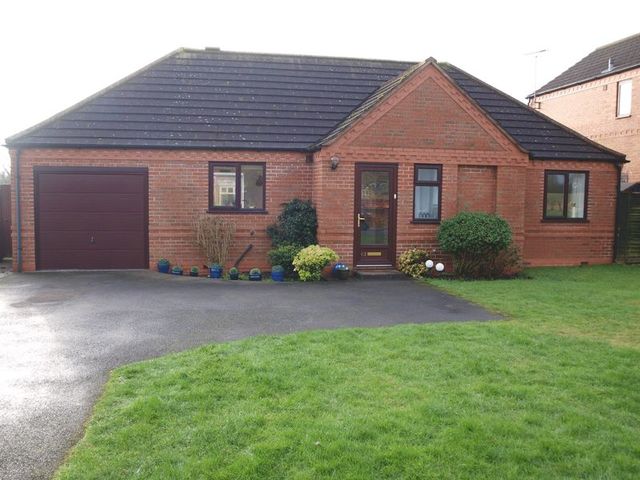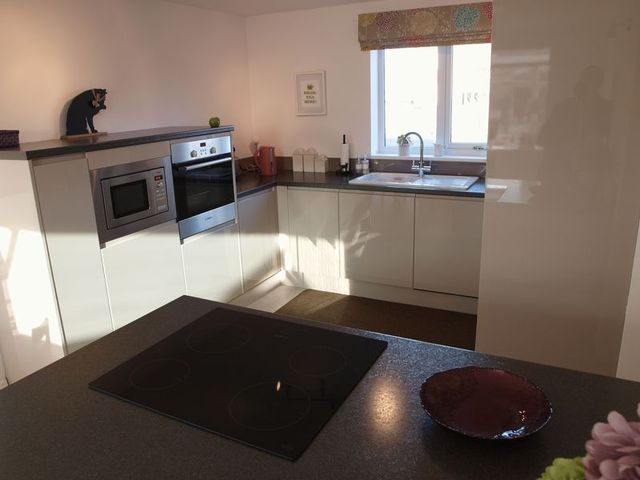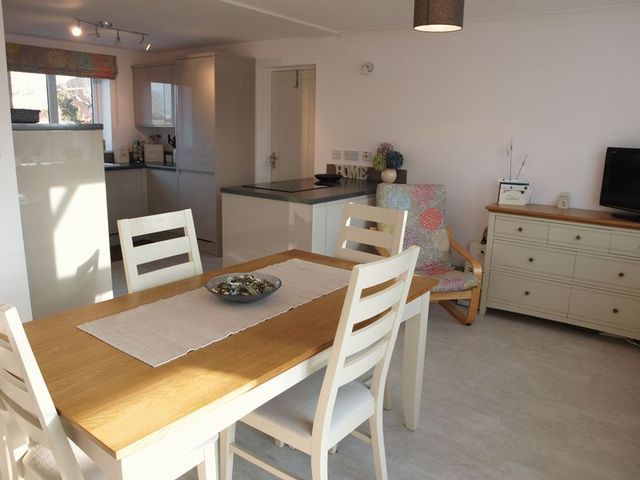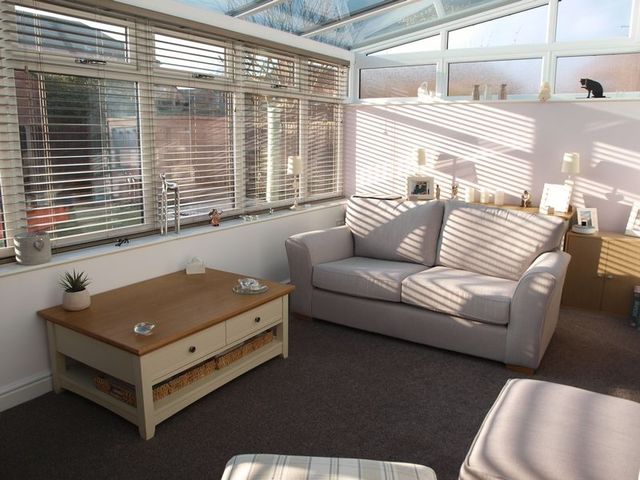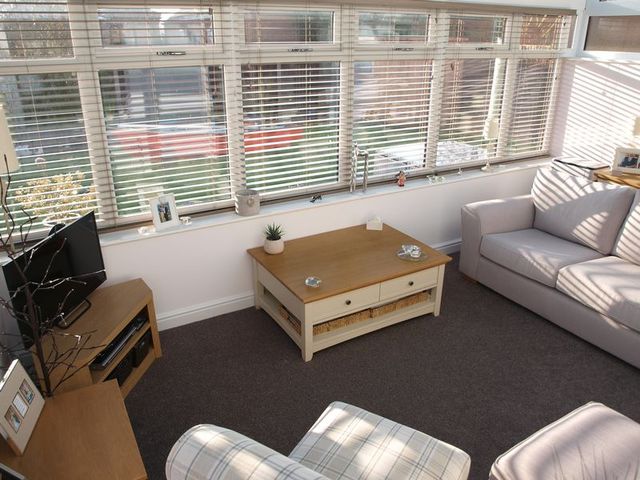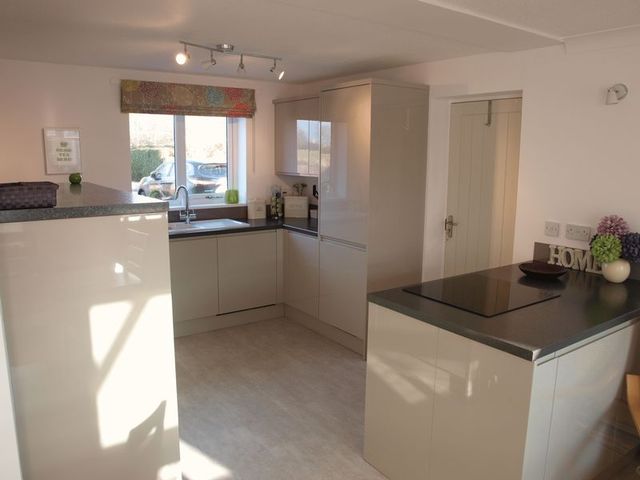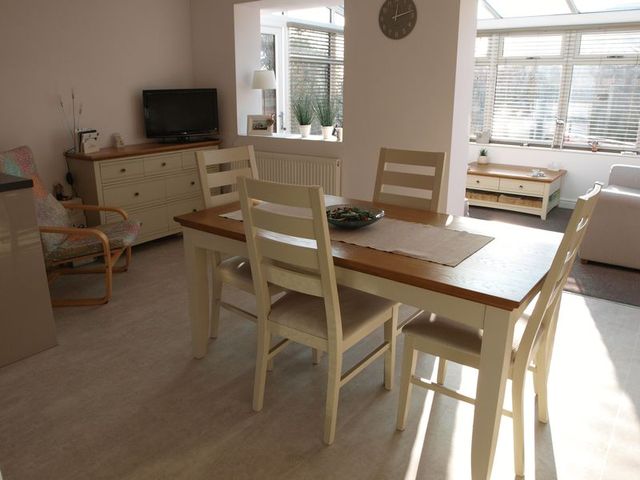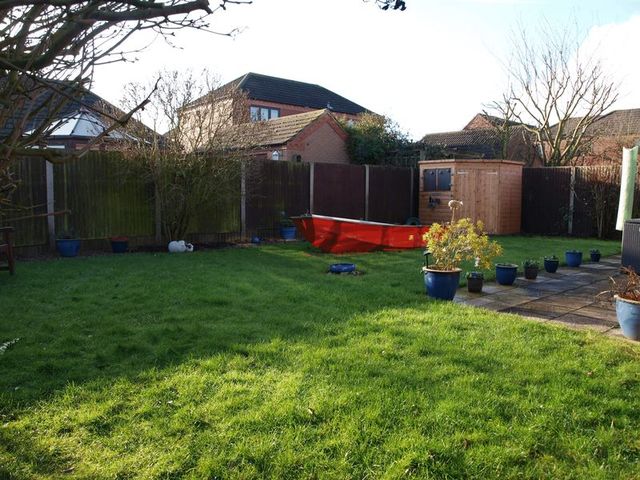Agent details
This property is listed with:
Full Details for 2 Bedroom Detached for sale in Newark, NG24 :
Set within walking distance of the historic market town centre of Newark-on-Trent with a host of excellent shops, bars, cafes and restaurants is this detached modern bungalow, Offering bright, airy and immaculately presented accommodation comprising of an entrance porch and hallway, spacious re-fitted open plan dining kitchen, lounge conservatory, two bedrooms and a fully fitted shower room and additionally benefits from gas central heating, upvc double glazing, integral garage, ample off street parking and enclosed gardens, early viewings are essential in order to not miss out!!
Entrance Porch - 4' 5'' x 2' 9'' (1.35m x 0.84m)
With upvc part double glazed front entrance door, tiled flooring, wood panelled ceiling with recessed ceiling spotlight fittings and obscure upvc double glazed door with side window leading into entrance hall.
Entrance Hall - 8' 9'' x 4' 9'' (2.66m x 1.45m)
With carpeted flooring, textured ceiling, ceiling light fitting, single panelled radiator and winds round into a narrow hallway with door leading into open plan dining kitchen.
Open Plan Dining Kitchen - 0' 0'' x 0' 0'' (0.00m x 0.00m)
DINING AREA measures 10'5\" x 17'1\" (3.17m x 5.20m) With Camaro white vinyl tiled flooring with metal stone joints, two single panelled radiators, textured ceiling, two ceiling light fittings, tv and telephone points, window opening through into the lounge/conservatory. KITCHEN AREA measures 19'6\" x 9'6\" (5.94m x 2.89m) Fitted with range of modern hi gloss wall and base units with handle less fronts and pull out stainless steel storage options with rolled edge work surfaces over, integrated Bosch fridge and freezer, integrated stainless steel and glass Bosch microwave oven and Bosch stainless steel and glass built in fan assisted electric oven and Bosch integrated dishwasher. There is additional low level work surface with up stand and inset to this is a Bosch Induction four ring ceramic hob with soft close built in pan drawers, integrated space saving spice rack and pull out stainless steel low level larder unit. There is a ceramic sink and drainer with modern chrome mixer tap with upvc double glazed window to front aspect, continuation of Camaro flooring, ceiling light fitting and textured ceiling, wall light fitting, wall mounted heating control and hot water control thermostat and integral door through to garage.
Lounge Conservatory - 16' 9'' x 8' 9'' (5.10m x 2.66m)
Built by a reputable Newark based company, the lounge is of brick and upvc double glazed construction and has a glass blue tinted roof to maintain temperature, upvc door opening out to the rear garden, carpeted flooring, double panelled radiator, tv point, multiple electrical sockets and fitted wooden slatted horizontal window blinds.
Inner Hallway - 7' 3'' x 3' 3'' (2.21m x 0.99m)
With textured ceiling, ceiling light fitting, wall mounted heating control thermostat, continuation of carpeted flooring and access to the fully insulated loft which is accessible by a retractable ladder and is partially boarded, airing cupboard housing the hot water cylinder with slatted shelving.
Bedroom 1 - 17' 6'' x 10' 5'' (5.33m x 3.17m)
(max measurements) With two upvc double glazed windows to rear garden aspect, carpeted flooring, single panelled radiator, textured ceiling, ceiling light fitting and range of built in wardrobes with opaque glass fronted sliding doors offering hanging and shelving options.
Bedroom 2 - 9' 9'' x 8' 8'' (2.97m x 2.64m)
With upvc double glazed window to front aspect, carpeted flooring, single panelled radiator, textured ceiling and ceiling light fitting.
Shower Room - 7' 3'' x 5' 11'' (2.21m x 1.80m)
(majority measurements) Suite comprising shower enclosure with glass pivoting door and side panel, wall mounted electric shower unit, fully ceramic tiled walls to enclosure and partial ceramic tiled walls to the remaining wet areas, low level w.c. and pedestal wash hand basin, obscure upvc double glazed window to front aspect, extractor fan, ceiling light fitting, textured ceiling, carpeted flooring and single panelled radiator.
Outside
A dropped kerb provides vehicular access to a tarmaced driveway which offers off street parking for multiple vehicles and leads to INTEGRAL GARAGE. There are lawned areas, mature and established planted areas either side of the front door, outside light fitting, partial hedgerow boundary, fenced and gated side/rear access leading to rear garden, paved bin storage area and housed recessed gas and electric meters. The rear garden has generous lawn, low maintenance gravelled borders planted with mature plants and shrubs, corner hard standing area with timber shed, paved patio and walkway wrapping around the conservatory and is enclosed by timber fenced boundaries and secure gated access back to the front of the property.
Single Garage - 19' 8'' x 9' 1'' (5.99m x 2.77m)
With manual up and over door, wall mounted rcd electrical consumer unit, wall mounted gas boiler, provision for washing machine and tumble dryer, power and light, obscure upvc double glazed window, personal door from the kitchen and part obscure double glazed upvc door leading out to the rear garden.
AGENTS NOTE
DRAFT DETAILS - PLEASE NOTE THESE ARE DRAFT PARTICULARS AWAITING FINAL APPROVAL FROM THE VENDOR, THEREFORE THE CONTENTS WITHIN MAY BE SUBJECT TO CHANGE AND MUST NOT BE RELIED UPON AS AN ENTIRELY ACCURATE DESCRIPTION OF THE PROPERTY.
Entrance Porch - 4' 5'' x 2' 9'' (1.35m x 0.84m)
With upvc part double glazed front entrance door, tiled flooring, wood panelled ceiling with recessed ceiling spotlight fittings and obscure upvc double glazed door with side window leading into entrance hall.
Entrance Hall - 8' 9'' x 4' 9'' (2.66m x 1.45m)
With carpeted flooring, textured ceiling, ceiling light fitting, single panelled radiator and winds round into a narrow hallway with door leading into open plan dining kitchen.
Open Plan Dining Kitchen - 0' 0'' x 0' 0'' (0.00m x 0.00m)
DINING AREA measures 10'5\" x 17'1\" (3.17m x 5.20m) With Camaro white vinyl tiled flooring with metal stone joints, two single panelled radiators, textured ceiling, two ceiling light fittings, tv and telephone points, window opening through into the lounge/conservatory. KITCHEN AREA measures 19'6\" x 9'6\" (5.94m x 2.89m) Fitted with range of modern hi gloss wall and base units with handle less fronts and pull out stainless steel storage options with rolled edge work surfaces over, integrated Bosch fridge and freezer, integrated stainless steel and glass Bosch microwave oven and Bosch stainless steel and glass built in fan assisted electric oven and Bosch integrated dishwasher. There is additional low level work surface with up stand and inset to this is a Bosch Induction four ring ceramic hob with soft close built in pan drawers, integrated space saving spice rack and pull out stainless steel low level larder unit. There is a ceramic sink and drainer with modern chrome mixer tap with upvc double glazed window to front aspect, continuation of Camaro flooring, ceiling light fitting and textured ceiling, wall light fitting, wall mounted heating control and hot water control thermostat and integral door through to garage.
Lounge Conservatory - 16' 9'' x 8' 9'' (5.10m x 2.66m)
Built by a reputable Newark based company, the lounge is of brick and upvc double glazed construction and has a glass blue tinted roof to maintain temperature, upvc door opening out to the rear garden, carpeted flooring, double panelled radiator, tv point, multiple electrical sockets and fitted wooden slatted horizontal window blinds.
Inner Hallway - 7' 3'' x 3' 3'' (2.21m x 0.99m)
With textured ceiling, ceiling light fitting, wall mounted heating control thermostat, continuation of carpeted flooring and access to the fully insulated loft which is accessible by a retractable ladder and is partially boarded, airing cupboard housing the hot water cylinder with slatted shelving.
Bedroom 1 - 17' 6'' x 10' 5'' (5.33m x 3.17m)
(max measurements) With two upvc double glazed windows to rear garden aspect, carpeted flooring, single panelled radiator, textured ceiling, ceiling light fitting and range of built in wardrobes with opaque glass fronted sliding doors offering hanging and shelving options.
Bedroom 2 - 9' 9'' x 8' 8'' (2.97m x 2.64m)
With upvc double glazed window to front aspect, carpeted flooring, single panelled radiator, textured ceiling and ceiling light fitting.
Shower Room - 7' 3'' x 5' 11'' (2.21m x 1.80m)
(majority measurements) Suite comprising shower enclosure with glass pivoting door and side panel, wall mounted electric shower unit, fully ceramic tiled walls to enclosure and partial ceramic tiled walls to the remaining wet areas, low level w.c. and pedestal wash hand basin, obscure upvc double glazed window to front aspect, extractor fan, ceiling light fitting, textured ceiling, carpeted flooring and single panelled radiator.
Outside
A dropped kerb provides vehicular access to a tarmaced driveway which offers off street parking for multiple vehicles and leads to INTEGRAL GARAGE. There are lawned areas, mature and established planted areas either side of the front door, outside light fitting, partial hedgerow boundary, fenced and gated side/rear access leading to rear garden, paved bin storage area and housed recessed gas and electric meters. The rear garden has generous lawn, low maintenance gravelled borders planted with mature plants and shrubs, corner hard standing area with timber shed, paved patio and walkway wrapping around the conservatory and is enclosed by timber fenced boundaries and secure gated access back to the front of the property.
Single Garage - 19' 8'' x 9' 1'' (5.99m x 2.77m)
With manual up and over door, wall mounted rcd electrical consumer unit, wall mounted gas boiler, provision for washing machine and tumble dryer, power and light, obscure upvc double glazed window, personal door from the kitchen and part obscure double glazed upvc door leading out to the rear garden.
AGENTS NOTE
DRAFT DETAILS - PLEASE NOTE THESE ARE DRAFT PARTICULARS AWAITING FINAL APPROVAL FROM THE VENDOR, THEREFORE THE CONTENTS WITHIN MAY BE SUBJECT TO CHANGE AND MUST NOT BE RELIED UPON AS AN ENTIRELY ACCURATE DESCRIPTION OF THE PROPERTY.
Static Map
Google Street View
House Prices for houses sold in NG24 1BU
Stations Nearby
- Newark Castle
- 0.1 miles
- Newark North Gate
- 0.7 miles
- Rolleston
- 3.6 miles
- Rolleston
- 3.5 miles
Schools Nearby
- The Lincoln St Christopher's School
- 13.1 miles
- Newark Orchard School
- 0.5 miles
- Minster School
- 5.9 miles
- Mount CofE Primary and Nursery School
- 0.4 miles
- Lovers Lane Primary and Nursery School
- 0.6 miles
- Christ Church CofE Infant School
- 0.5 miles
- Magnus CofE School
- 1.0 mile
- The Newark Academy
- 1.6 miles
- The Newark Academy
- 1.7 miles
- Kisimul School
- 7.2 miles
- Kisimul School
- 7.1 miles


