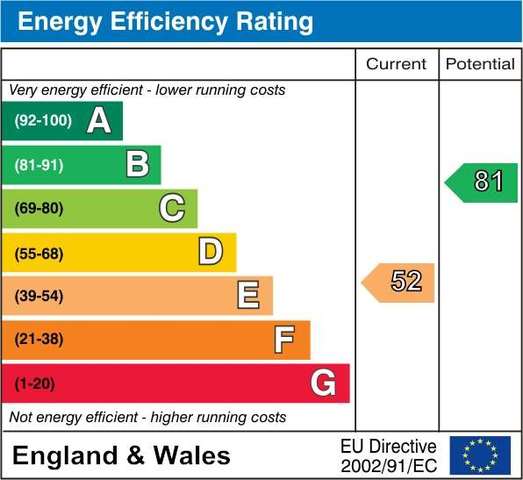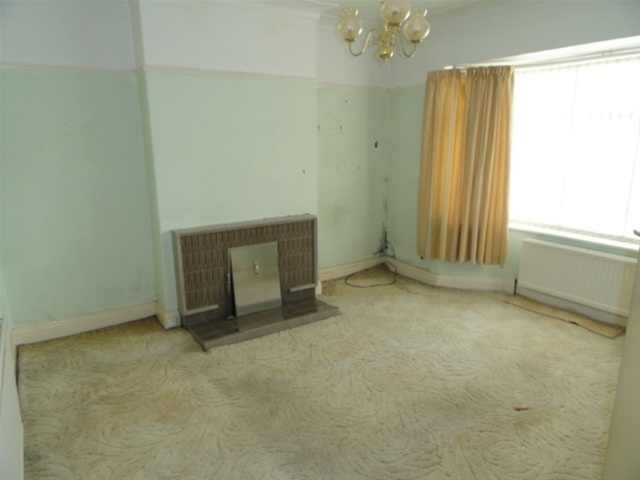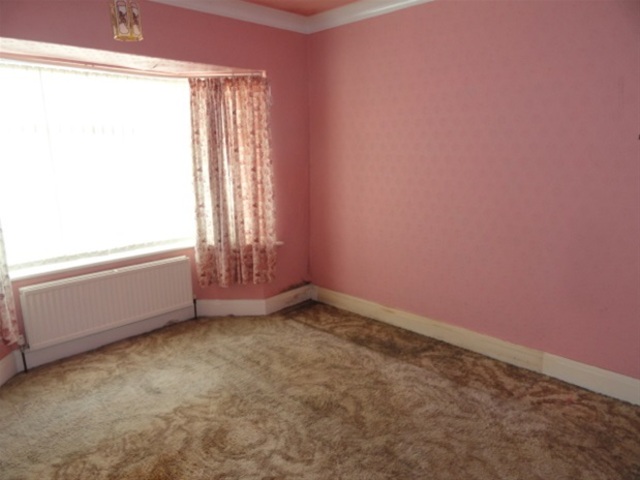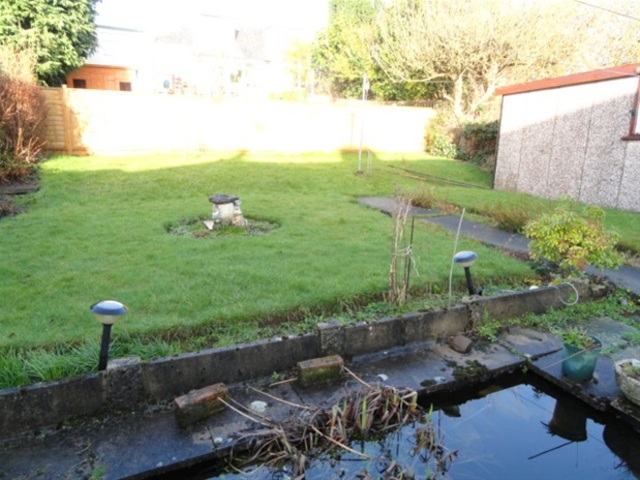Agent details
This property is listed with:
Full Details for 2 Bedroom Detached for sale in Shipley, BD17 :
Established two bedroom semi-detached bungalow occupying a pleasant position within this popular and convenient residential locality. Being well placed for an excellent range of amenities including shops and transport links in nearby Baildon village and Shipley Town Centre. The accommodation requires a course of general modernisation and offers a gas fired central heating system and upvc double glazing. The accommodation briefly comprises: Entrance Hall, Living Room, Dining Room, Kitchen. Two Double Bedrooms and Bathroom. Externally the property has pleasant gardens to both the front and the rear along with a drive way leading to a single detached garage. Offered with no upward chain. Early enquiry and viewing essential.
ACCOMMODATION:
To the Ground Floor:
Entrance Hall
Living Room
4.12m x 3.93m maximum into bay(13'6" x 12'11")
with fireplace surround and angle bay window to the front.
Dining Room
3.95m x 3.68m maximum into bay (13' x 12'1")
with fireplace surround, built-in cupboard to alcove, angle bay window to the side. Access to:
Kitchen
3.13m x 2.08m (10'3" x 6'10")
with fitted wall and base cupboard, complimenting work surfaces and stainless sink unit with mixer tap. Wall mounted gas central heating boiler, external door to the side.
Bedroom 1 (front)
4.12nm x 3.60m maximum into bay (13'6" x 11'10")
with angled bay window to the front.
Bedroom 2 (rear)
3.68m x 3.12m (12'1" x 10'3")
Bathroom
With three piece white suite comprising of a panelled bath, low level w.c. and pedestal wash hand basin.
EXTERNALLY:
The property has a lawned garden area to the front with shrub beds. Tarmac driveway to the side leading to a detached single garage. To the rear of the property is a lawned garden, path, raised pond, two timber garden sheds and greenhouse.
DIRECTIONS:
From Saltaire proceed along Saltaire Road towards Shipley proceeding into Commercial Street to the junction at Foxes Corner. Turn left into Otley Road, follow the road round and to the right towards Baildon. Proceed to the junction at Baildon Road and bear left continuing up the hill. Proceed for some distance watching out for Temple Rhydding Drive on the left hand side. The property is situated on the right hand side where it is identified by our 'For Sale' board.
ACCOMMODATION:
To the Ground Floor:
Entrance Hall
Living Room
4.12m x 3.93m maximum into bay(13'6" x 12'11")
with fireplace surround and angle bay window to the front.
Dining Room
3.95m x 3.68m maximum into bay (13' x 12'1")
with fireplace surround, built-in cupboard to alcove, angle bay window to the side. Access to:
Kitchen
3.13m x 2.08m (10'3" x 6'10")
with fitted wall and base cupboard, complimenting work surfaces and stainless sink unit with mixer tap. Wall mounted gas central heating boiler, external door to the side.
Bedroom 1 (front)
4.12nm x 3.60m maximum into bay (13'6" x 11'10")
with angled bay window to the front.
Bedroom 2 (rear)
3.68m x 3.12m (12'1" x 10'3")
Bathroom
With three piece white suite comprising of a panelled bath, low level w.c. and pedestal wash hand basin.
EXTERNALLY:
The property has a lawned garden area to the front with shrub beds. Tarmac driveway to the side leading to a detached single garage. To the rear of the property is a lawned garden, path, raised pond, two timber garden sheds and greenhouse.
DIRECTIONS:
From Saltaire proceed along Saltaire Road towards Shipley proceeding into Commercial Street to the junction at Foxes Corner. Turn left into Otley Road, follow the road round and to the right towards Baildon. Proceed to the junction at Baildon Road and bear left continuing up the hill. Proceed for some distance watching out for Temple Rhydding Drive on the left hand side. The property is situated on the right hand side where it is identified by our 'For Sale' board.



















