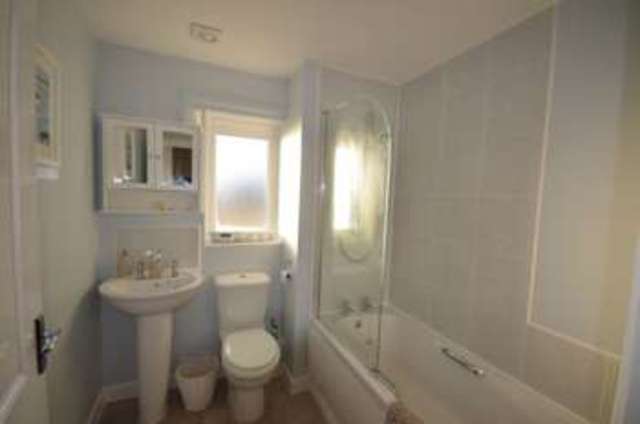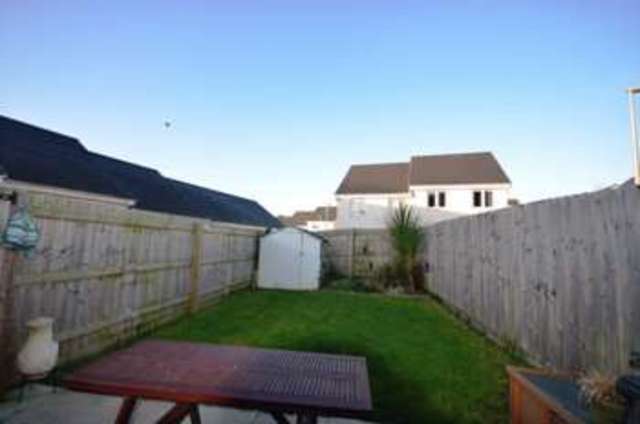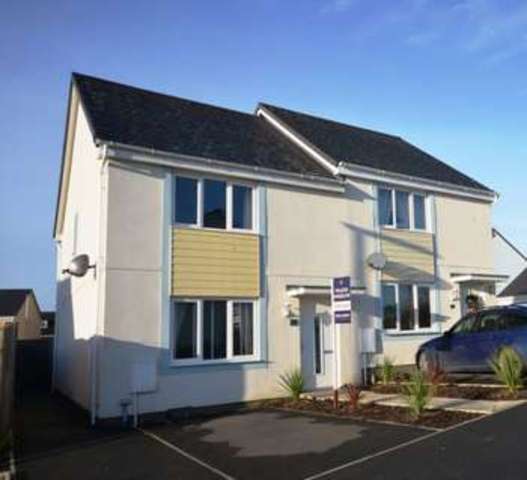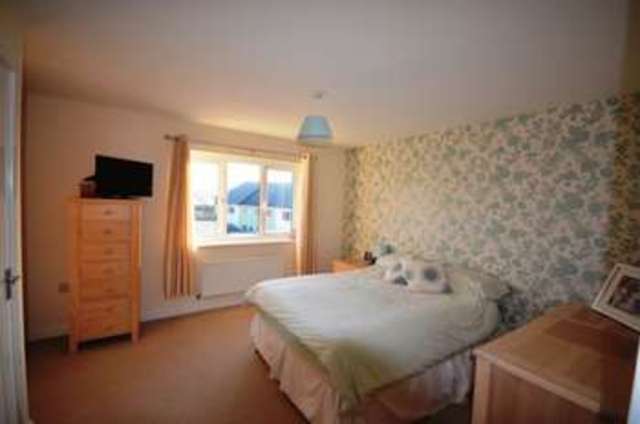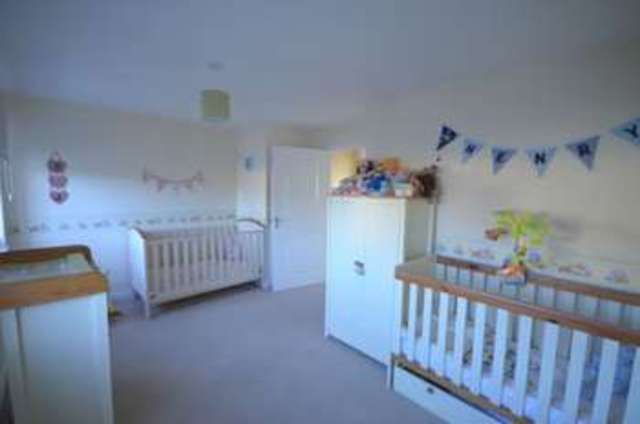Agent details
This property is listed with:
Full Details for 2 Bedroom Detached for sale in Dawlish, EX7 :
A beautifully presented two double bedroom semi detached home built to a high specification with many stylish features throughout. Benefits include SPACIOUS ACCOMMODATION, uPVC double glazing, gas central heating, a parking space and good sized rear garden.
Situated on the select Sandpipers development built by Barratt Homes, the property is conveniently located for the sandy beach, nature reserve and links golf course as well as the local shopping facilities and the railway station with services to Exeter and Torbay. The National Cycle Network runs along the entrance to Sandpipers and leads along the Exe Estuary to The Quay at Exeter.
This spacious home has the remainder of the Barratt and NHBC guarantee. EPC - B
uPVC DOUBLE GLAZED FRONT DOOR
ENTRANCE HALL : Radiator, telephone point.
LOUNGE : 4.30m x 3.40m (14'1" x 11'2") , uPVC double glazed window overlooking the front of the property, radiator, television point.
KITCHEN/DINER : 4.50m x 4.10m (14'9" x 13'5") , A lovely spacious room with a range of modern eye level and base units with roll edge work surfaces incorporating a stainless steel single drainer and sink unit, built in gas hob with extractor hood, electric oven, plumbing for automatic washing machine, uPVC double glazed window overlooking the rear garden, uPVC double glazed door, under stairs cupboard with light.
SEPARATE CLOAKROOM : uPVC double glazed opaque window, pedestal wash hand basin in tiled surround, low level w.c., radiator.
STAIRS TO LANDING : Radiator, hatch to roof space.
BEDROOM 1 : 4.50m x 3.70m (14'9" x 12'2") reducing to 3.4 (11'3") , uPVC double glazed window overlooking the front of the property, radiator, built in cupboard with hanging rail.
BEDROOM 2 : 4.50m x 3.30m (14'9" x 10'10") reducing to 2.7 (8'9" x) , Two uPVC double glazed windows overlooking the rear garden, radiator, built in cupboard.
BATHROOM : uPVC double glazed opaque window, panelled bath with electric shower over and shower screen, pedestal wash hand basin with shaver point, low level w.c., radiator.
OUTSIDE : To the front of the property is a parking space with a side pathway giving gated access to the rear garden.
The rear garden is enclosed by timber fencing and mainly laid to lawn with a patio area leading from the kitchen. There is a flower and shrub border at the rear.
Situated on the select Sandpipers development built by Barratt Homes, the property is conveniently located for the sandy beach, nature reserve and links golf course as well as the local shopping facilities and the railway station with services to Exeter and Torbay. The National Cycle Network runs along the entrance to Sandpipers and leads along the Exe Estuary to The Quay at Exeter.
This spacious home has the remainder of the Barratt and NHBC guarantee. EPC - B
uPVC DOUBLE GLAZED FRONT DOOR
ENTRANCE HALL : Radiator, telephone point.
LOUNGE : 4.30m x 3.40m (14'1" x 11'2") , uPVC double glazed window overlooking the front of the property, radiator, television point.
KITCHEN/DINER : 4.50m x 4.10m (14'9" x 13'5") , A lovely spacious room with a range of modern eye level and base units with roll edge work surfaces incorporating a stainless steel single drainer and sink unit, built in gas hob with extractor hood, electric oven, plumbing for automatic washing machine, uPVC double glazed window overlooking the rear garden, uPVC double glazed door, under stairs cupboard with light.
SEPARATE CLOAKROOM : uPVC double glazed opaque window, pedestal wash hand basin in tiled surround, low level w.c., radiator.
STAIRS TO LANDING : Radiator, hatch to roof space.
BEDROOM 1 : 4.50m x 3.70m (14'9" x 12'2") reducing to 3.4 (11'3") , uPVC double glazed window overlooking the front of the property, radiator, built in cupboard with hanging rail.
BEDROOM 2 : 4.50m x 3.30m (14'9" x 10'10") reducing to 2.7 (8'9" x) , Two uPVC double glazed windows overlooking the rear garden, radiator, built in cupboard.
BATHROOM : uPVC double glazed opaque window, panelled bath with electric shower over and shower screen, pedestal wash hand basin with shaver point, low level w.c., radiator.
OUTSIDE : To the front of the property is a parking space with a side pathway giving gated access to the rear garden.
The rear garden is enclosed by timber fencing and mainly laid to lawn with a patio area leading from the kitchen. There is a flower and shrub border at the rear.
Static Map
Google Street View
House Prices for houses sold in EX7 0EP
Stations Nearby
- Dawlish Warren
- 1.4 miles
- Teignmouth
- 2.9 miles
- Dawlish
- 0.4 miles
Schools Nearby
- Trinity School
- 2.5 miles
- Ratcliffe School
- 1.1 miles
- Oaklands Park School
- 0.9 miles
- Westcliff School
- 0.7 miles
- Gatehouse Primary School
- 0.5 miles
- Cockwood Primary School
- 2.0 miles
- Dawlish Community College
- 0.3 miles
- Teignmouth Community School
- 2.8 miles
- Oakwood Court College
- 0.1 miles


