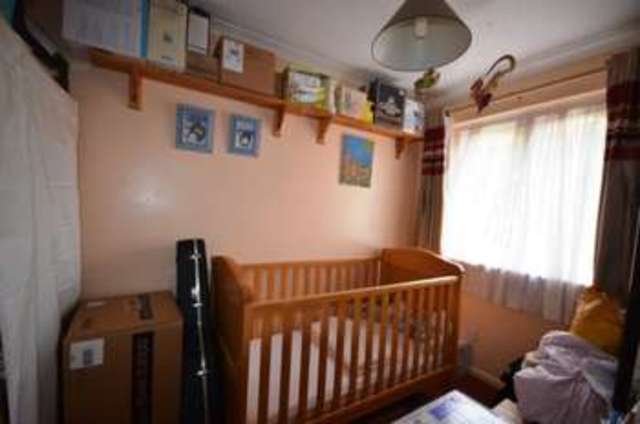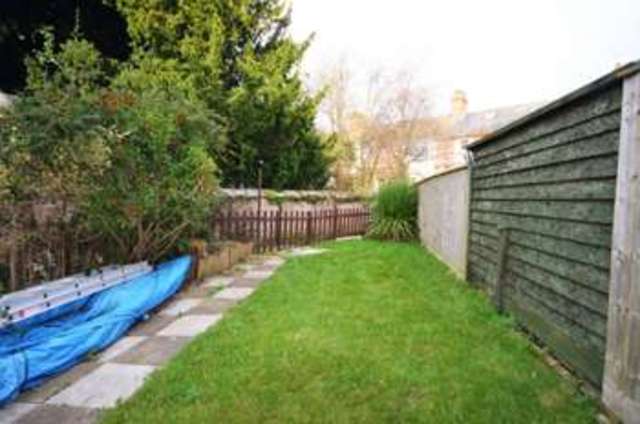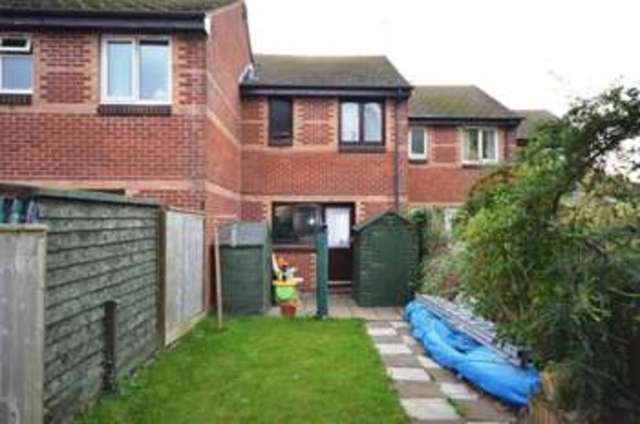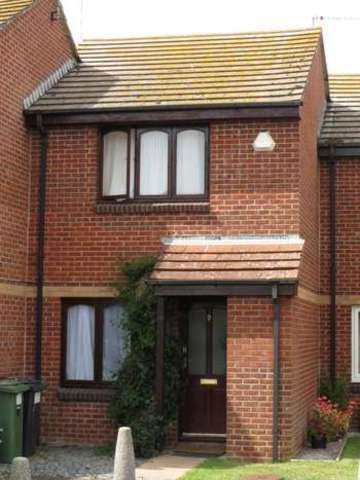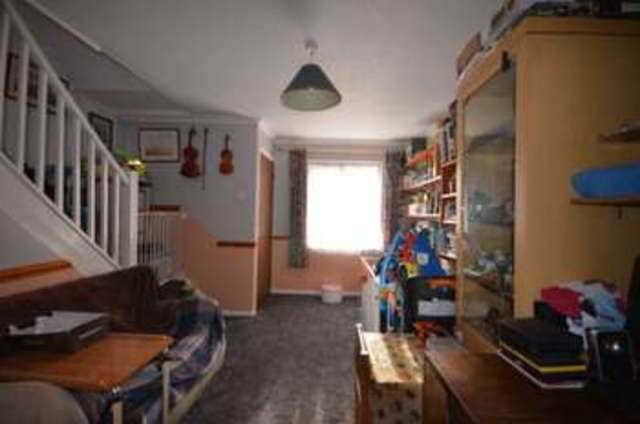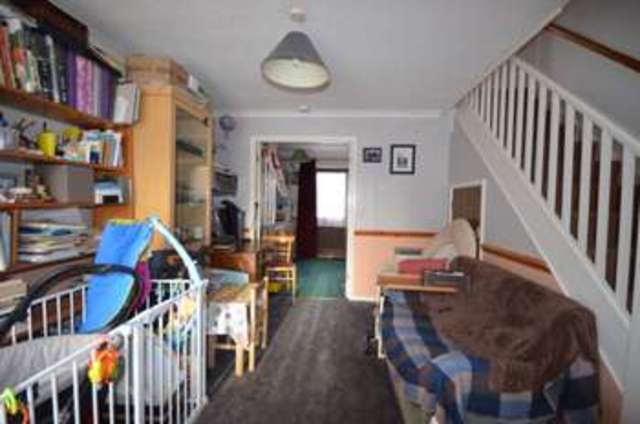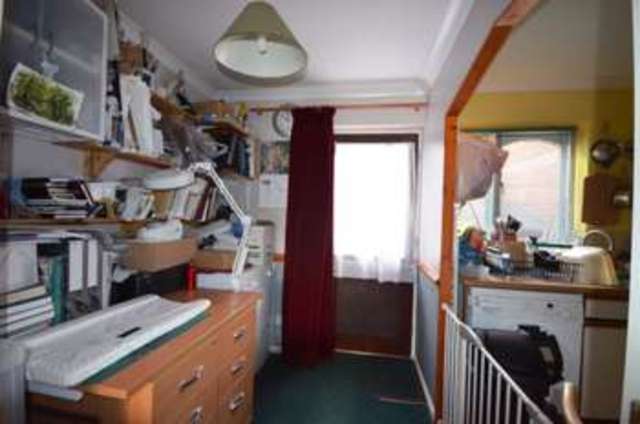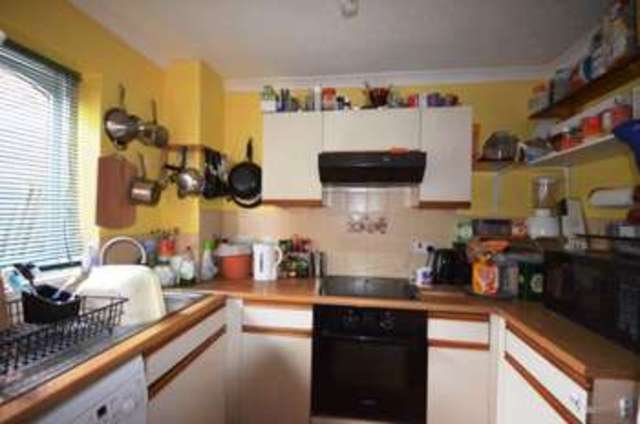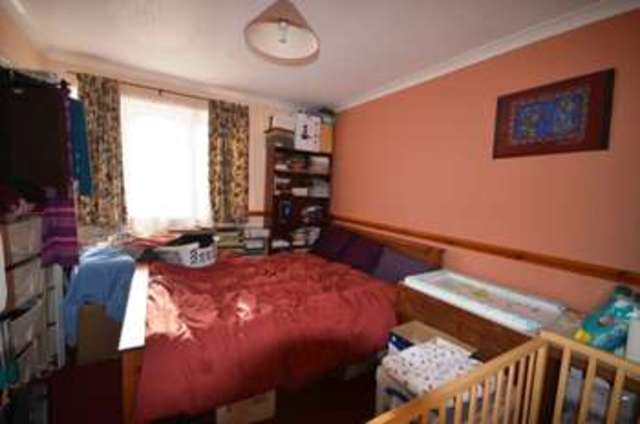Agent details
This property is listed with:
Full Details for 2 Bedroom Detached for sale in Exeter, EX6 :
A two bedroom mid terrace house located in a popular residential area of Starcross with two allocated parking spaces and enclosed rear garden. Westcountry Housing have a 50% SHARE of this property available for sale at £67,500 plus rent and service charge under the Government's Shared Ownership Scheme . EPC - D.
Front door to...
ENTRANCE LOBBY: : Door to...
LIVING ROOM: : 4.2m x 3.0m (13'9" x 9'10") plus staircase , Window to the front of the property, stairs to first floor landing, understairs storage cupboard.
DINING AREA: : 2.6m x 1.9m (8'6" x 6'3") , Glazed door to rear garden.
KITCHEN: : 2.6m x 1.9m (8'6" x 6'3") , Base cupboards and drawers with roll edge worktop over, sink and drainer with mixer tap, built in electric oven with separate hob and extractor over, space for fridge freezer, wall mounted cupboards, window to the rear, space for washing machine.
FIRST FLOOR LANDING: : Loft access, doors to...
BEDROOM 1: : 3.7m x 2.8m (12'2" x 9'2") , Window to the front, built in wardrobe.
BEDROOM 2: : 3.2m x 1.9m (10'6" x 6'3") , Window to the rear.
BATHROOM: : Suite comprising pedestal wash hand basin, low level W.C, panelled bathwith wall mounted shower, obscure glazed window to the rear.
OUTSIDE: : To the front of the property are two allocated parking spaces and the rear garden comprises of a paved patio area and lawn with a gate providing rear access.
AGENTS NOTE: : We have been informed that the charges for the remaining share are... Rent - £115.60, Service Charge - £15.33 therefore making the Total Monthly Charge £130.93.
Front door to...
ENTRANCE LOBBY: : Door to...
LIVING ROOM: : 4.2m x 3.0m (13'9" x 9'10") plus staircase , Window to the front of the property, stairs to first floor landing, understairs storage cupboard.
DINING AREA: : 2.6m x 1.9m (8'6" x 6'3") , Glazed door to rear garden.
KITCHEN: : 2.6m x 1.9m (8'6" x 6'3") , Base cupboards and drawers with roll edge worktop over, sink and drainer with mixer tap, built in electric oven with separate hob and extractor over, space for fridge freezer, wall mounted cupboards, window to the rear, space for washing machine.
FIRST FLOOR LANDING: : Loft access, doors to...
BEDROOM 1: : 3.7m x 2.8m (12'2" x 9'2") , Window to the front, built in wardrobe.
BEDROOM 2: : 3.2m x 1.9m (10'6" x 6'3") , Window to the rear.
BATHROOM: : Suite comprising pedestal wash hand basin, low level W.C, panelled bathwith wall mounted shower, obscure glazed window to the rear.
OUTSIDE: : To the front of the property are two allocated parking spaces and the rear garden comprises of a paved patio area and lawn with a gate providing rear access.
AGENTS NOTE: : We have been informed that the charges for the remaining share are... Rent - £115.60, Service Charge - £15.33 therefore making the Total Monthly Charge £130.93.
Static Map
Google Street View
House Prices for houses sold in EX6 8EN
Stations Nearby
- Exmouth
- 1.5 miles
- Lympstone Village
- 1.8 miles
- Starcross
- 0.2 miles
Schools Nearby
- Trinity School
- 5.3 miles
- Ratcliffe School
- 3.9 miles
- Oaklands Park School
- 3.7 miles
- Cockwood Primary School
- 0.8 miles
- Starcross Primary School
- 0.1 miles
- Kenton Primary School
- 1.5 miles
- Dawlish Community College
- 2.9 miles
- Oakwood Court College
- 2.9 miles
- Exmouth Community College
- 1.8 miles


