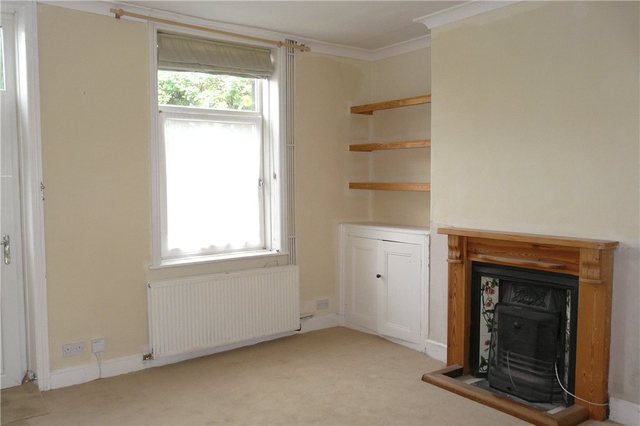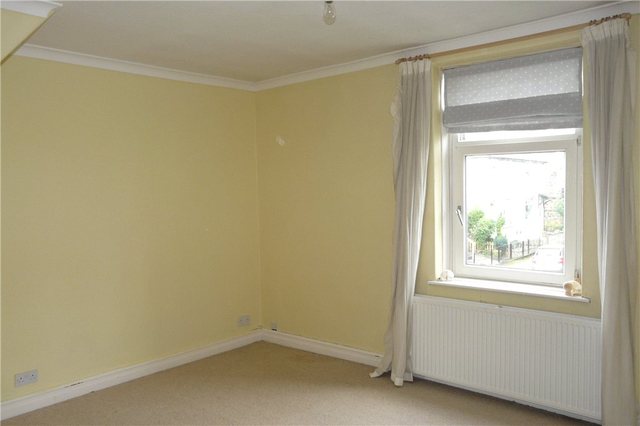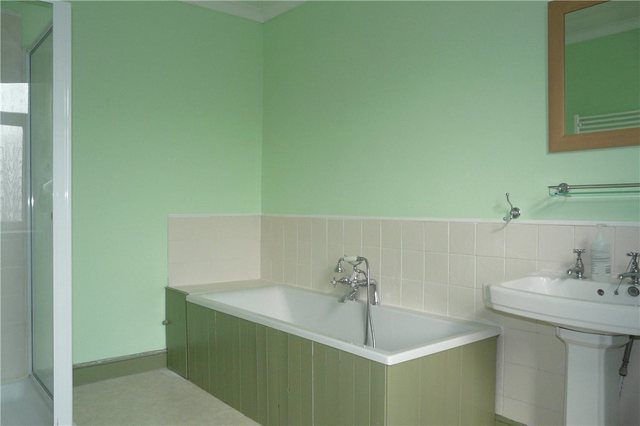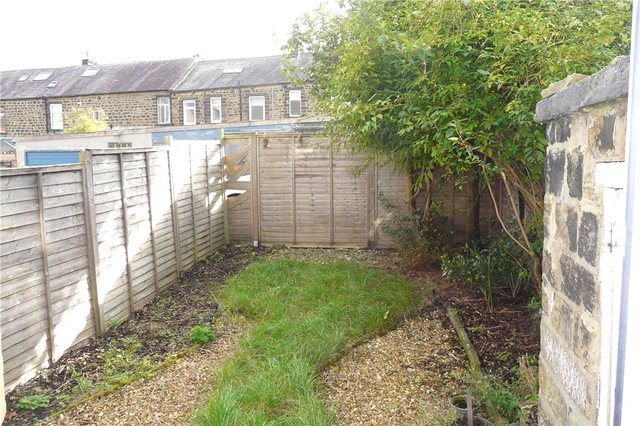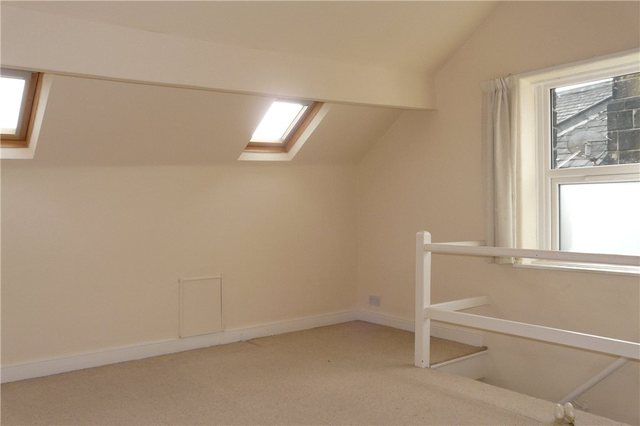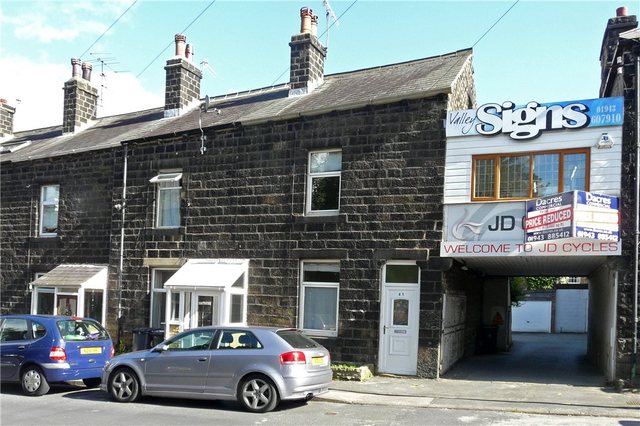Agent details
This property is listed with:
Full Details for 2 Bedroom Detached for sale in Ilkley, LS29 :
With a pair of good sized double bedrooms and an enclosed garden to the rear this traditional terraced home offers well proportioned living space with gas fired heating, almost full UPVC double glazing and a very convenient location just a short walk from the local shops and town centre railway station.
The former Victorian spa town enjoys a wonderful setting in the heart of unspoilt Wharfedale � a location which provides ready access to beautiful open countryside whilst also being an ideal base for the business traveller � indeed both Leeds and Bradford enjoy excellent commuter links thanks to regular rail services from Ilkley's town centre railway station. The town also provides first class shopping, a choice of sports clubs, popular schooling and a vibrant social round.
This traditional Victorian terraced home enjoys a very convenient location just a few hundred yards from Ilkley's town centre and provides surprisingly well proportioned accommodation with a pair of double bedrooms set across the first and second floor and good sized living space to the ground where there is both a living room and separate dining kitchen � the latter enjoys direct access to the property's enclosed rear garden which itself provides a highly desirable amenity and a very pleasant seating / al fresco dining area. Gas fired heating is installed along with almost full UPVC double glazing, whilst a particularly good sized bathroom features a four piece white suite with a separate shower cubicle in addition to the bath, WC and wash basin.
More fully the layout provides:-
The former Victorian spa town enjoys a wonderful setting in the heart of unspoilt Wharfedale � a location which provides ready access to beautiful open countryside whilst also being an ideal base for the business traveller � indeed both Leeds and Bradford enjoy excellent commuter links thanks to regular rail services from Ilkley's town centre railway station. The town also provides first class shopping, a choice of sports clubs, popular schooling and a vibrant social round.
This traditional Victorian terraced home enjoys a very convenient location just a few hundred yards from Ilkley's town centre and provides surprisingly well proportioned accommodation with a pair of double bedrooms set across the first and second floor and good sized living space to the ground where there is both a living room and separate dining kitchen � the latter enjoys direct access to the property's enclosed rear garden which itself provides a highly desirable amenity and a very pleasant seating / al fresco dining area. Gas fired heating is installed along with almost full UPVC double glazing, whilst a particularly good sized bathroom features a four piece white suite with a separate shower cubicle in addition to the bath, WC and wash basin.
More fully the layout provides:-
| GROUND FLOOR | |
| Living Room | Having a UPVC double glazed entrance door with matching window over and further window to the side. Open fire within a period style surround having tiled slips, matching hearth and pine mantel. Fitted storage cupboard and display / book shelving to one side of the fireplace. Television and telephone point. Staircase off to the first floor. |
| Dining Kitchen | Fitted with a range of base level storage cupboards and drawers, finished in cream with contrasting handles and timber effect working surfaces over. Inset one and a half bowl glazed sink unit. Gas cooker point, space for a refrigerator, and plumbing for both an automatic washing machine and dishwasher. UPVC double glazed rear entrance door with matching window to the side overlooking the enclosed rear garden. Gas fired heating / hot water boiler. |
| Under Stair Store | |
| With fitted shelving. | |
| FIRST FLOOR | |
| Landing | With painted spindle balustrade. |
| Bedroom 1 | A good sized double room to the front, running the full width of the property. Useful storage cupboard beneath the attic staircase. Ceiling coving and UPVC double glazed window. |
| Bathroom | Again a well proportioned room, fitted with a stylish three piece white suite comprising low flush WC, pedestal wash basin, thermostatic shower within a tiled cubicle and bath with hand held shower fitting. Part wall tiling to dado height. Ladder style radiator and UPVC double glazed window. |
| SECOND FLOOR | |
| Bedroom 2 | A characterful double room, open in part to the eaves and with a UPVC double glazed window to the gable and a pair of Velux roof lights adding to the sensation of space and light. |
| OUTSIDE | To the rear of the property is a charming enclosed garden area, partly laid to lawn and with gravel features, flower borders and a terraced seating area adjacent to the house. Water supply and useful store. |
| Local Authority | City of Bradford MC, City Hall, Bradford, BD1 1HY. Tel: 01274 432111. |
| Ref | ILK140362/PJM/RMB/22.09.14V1 |
Static Map
Google Street View
House Prices for houses sold in LS29 8HN
Stations Nearby
- Burley-in-Wharfedale
- 3.0 miles
- Ben Rhydding
- 0.9 miles
- Ilkley
- 0.1 miles
Schools Nearby
- Bradford Grammar School
- 7.9 miles
- Bradford Christian School
- 7.7 miles
- Woodhouse Grove School
- 7.7 miles
- The Sacred Heart Catholic Primary School
- 0.5 miles
- Ashlands Primary School
- 0.3 miles
- Moorfield School
- 0.5 miles
- Ilkley Grammar School
- 0.4 miles
- Bingley Grammar School
- 5.0 miles
- St Mary's Catholic Comprehensive School, Menston
- 4.8 miles


