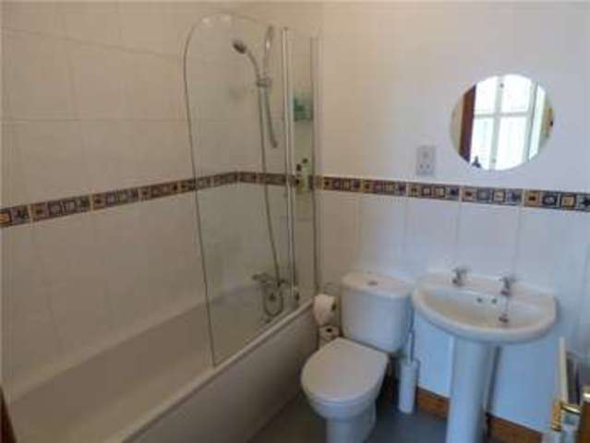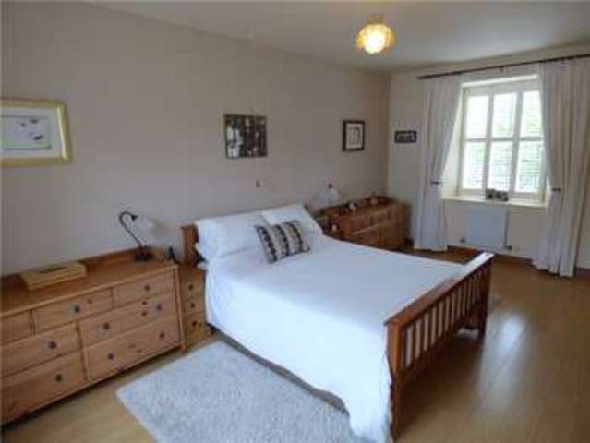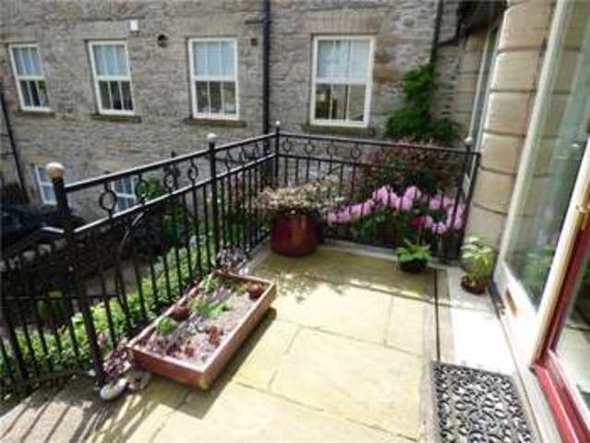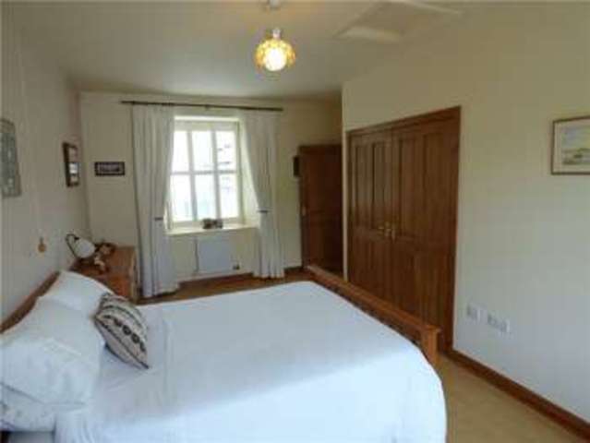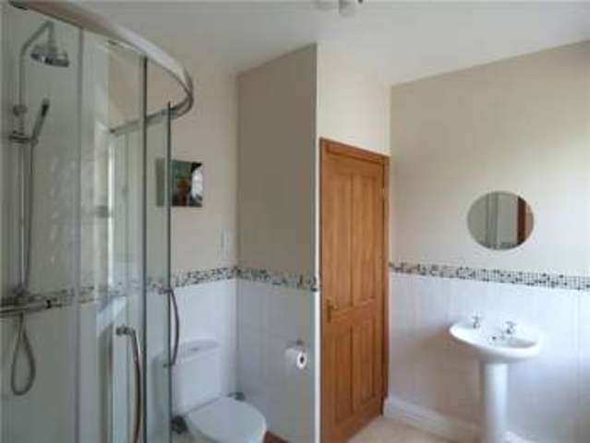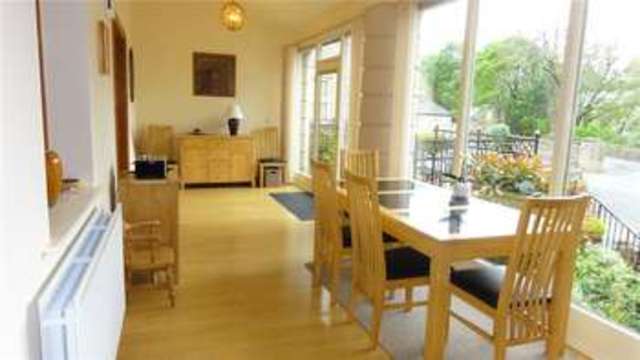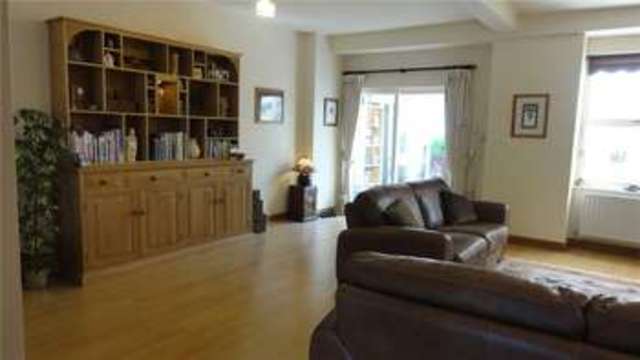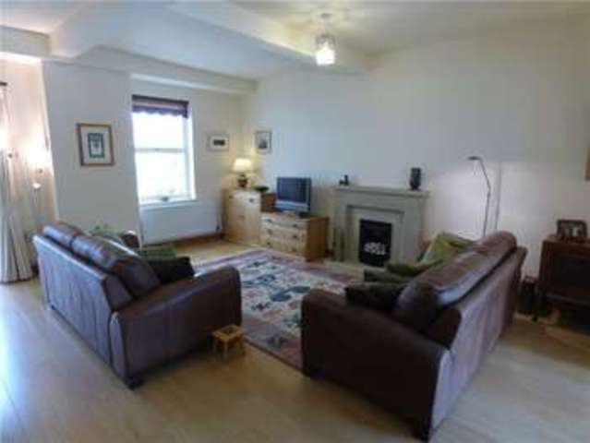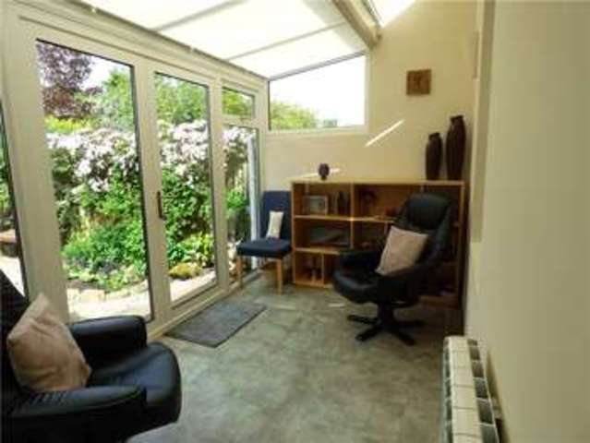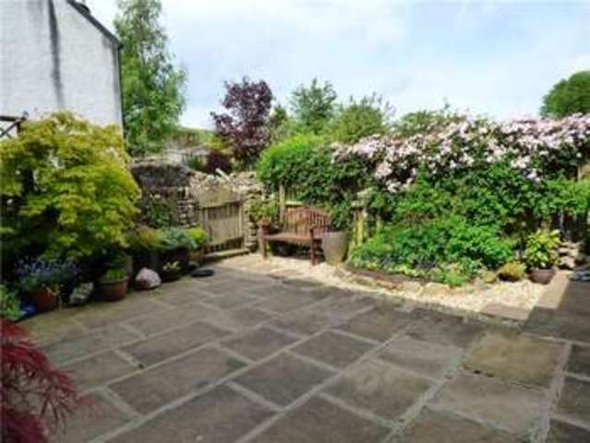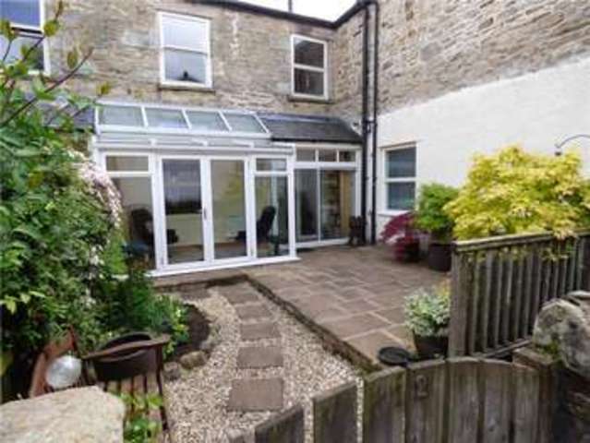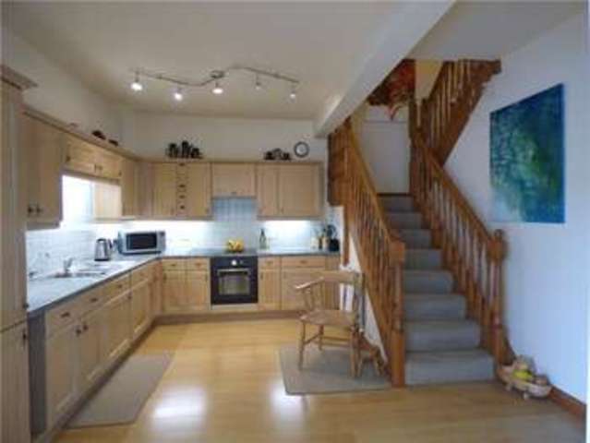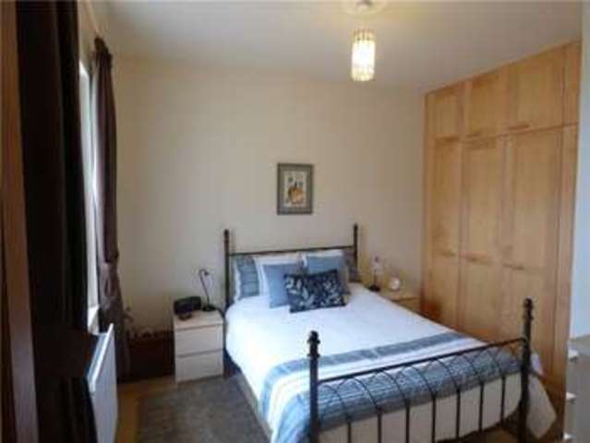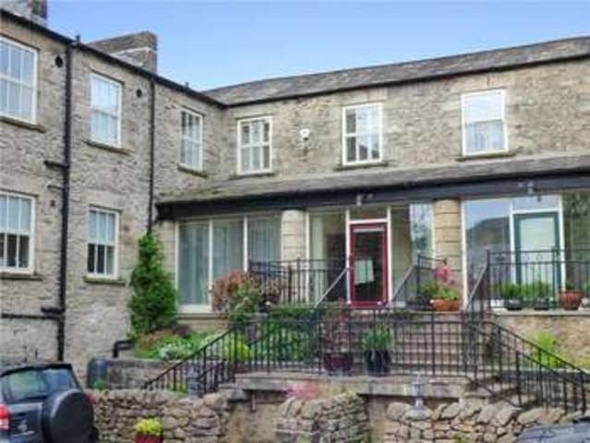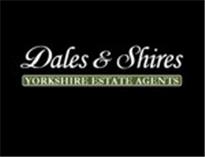Agent details
This property is listed with:
Full Details for 2 Bedroom Detached for sale in Settle, BD24 :
12 Raines Court is located in the Raines Court development close to the centre of Giggleswick village. The property occupies a quiet corner position in the development and is deceptively spacious. Ground floor comprises entrance / sun room with dining area connected to open plan kitchen, large living room with access to garden room at the rear, enclosed court yard garden. To the first floor are two bedrooms, the master is dual aspect with en suite shower room and there is a house bathroom. In addition there is private cellar and designated parking. Internal inspection is strongly recommended.
No 12 Raines Court is a deceptively spacious property located on the Raines Court development close to the centre of Giggleswick village. The property is accessed by a private external staircase and briefly comprises entrance hall / sun room with dining area, open plan kitchen, large living room with access to garden room at the rear and private walled court yard garden beyond. From the garden there is access to a private cellar / storage area. To the first floor is a spacious landing and two double bedrooms, the master having an en suite shower room and house bathroom. The property makes the most of open plan living and has a certain 'wow' factor worth discovering. The property is in excellent condition and internal inspection is strongly recommended.
The picturesque Dales village of Giggleswick has its own village Church, two public houses, primary school and Giggleswick Public School. There is also a small railway station on the outskirts of the village which offers connections to the business centres of West Yorkshire and beyond in addition to Lancaster and the main West coast line. The neighbouring town of Settle offers a wide range of facilities and amenities including a bustling market place with a 'Tuesday' market, railway station on the famous Settle to Carlisle line, schools including primary, high school/college. Settle also has a swimming pool, library, golf club and other sports facilities.
No 12 Raines Court is a deceptively spacious property located on the Raines Court development close to the centre of Giggleswick village. The property is accessed by a private external staircase and briefly comprises entrance hall / sun room with dining area, open plan kitchen, large living room with access to garden room at the rear and private walled court yard garden beyond. From the garden there is access to a private cellar / storage area. To the first floor is a spacious landing and two double bedrooms, the master having an en suite shower room and house bathroom. The property makes the most of open plan living and has a certain 'wow' factor worth discovering. The property is in excellent condition and internal inspection is strongly recommended.
| GROUND FLOOR | |
| . | External steps from parking area with well stocked raised garden and metal railings. Pleasant landing area with wood and glazed entrance door leading to:- |
| Sun Room / Dining Room | Large double glazed windows to front elevation providing pleasant views from the dining area. Access to all ground floor rooms. Feature stone pillars. Blinds and vertical blinds bespoke fitted to front windows. Laminate flooring. Radiator. Burglar alarm panel |
| Lounge | with double hard wood entrance doors, spacious room with excellent natural light. A large open room with excellent head height, laminate flooring, two central heating radiators, TV and telephone point, two ceiling lights, feature stone fire place with stone hearth, gas real flame effect fire, ample electrical sockets, double glazed patio doors to rear garden room. |
| Kitchen | Limed oak effect units with laminate worktops, Bosch induction electric four ring hob over Ariston fan oven, extractor hood, integrated 1 1/2 bowl stainless steel sink with chrome mixer tap and separate filtered water tap. Integrated Hotpoint washer/dryer and Liebherr integrated fridge/freezer, pelmet lighting, ceiling mounted spotlight fitted with LED bulbs, smoke alarm, extractor fan, central heating radiator, TV and telephone points, laminate flooring, access to useful under stairs walk in storage cupboard. |
| Garden Room | A pleasant room with Karndean floor, coated aluminium frame double glazed doors, ceiling blinds, electric wall mounted radiator, ample plug sockets. French doors and sliding patio doors to garden. Reflective roof glass. |
| FIRST FLOOR | |
| . | Waxed return staircase to first floor with uplighter on half landing leading to pleasant landing area with attractive archway, smoke alarm and loft access (which is boarded and insulated). Radiator. Shutters to window. Leading to:- |
| Master Bedroom | A spacious bright room with dual aspect windows to front and rear elevations, laminate flooring, two central heating radiators, TV and telephone points, attractive internal shutters to windows. Built in recessed wardrobes and ceiling light. Attractive views towards Giggleswick Chapel. |
| En Suite Shower Room | Large corner shower unit with curved glazed screen. Mains fed chrome shower with drench head and separate detachable shower hose. White suite with low level w.c. and wash hand basin, half tiled in white with attractive mosaic border, central heating radiator, heated towel rail with switchable central heating or electric function, ceiling light, extractor fan and shaving point. A useful storage cupboard containing the central heating boiler (Viessmann condensing boiler). Fitted shelf. |
| House Bathroom | Contemporary modern suite comprising wash hand basin and low level w.c. Bath with shower over with chrome mixer tap and shower head. Glass screen, shaver point and extraction fan. Vinyl flooring. |
| Bedroom 2 | A good size double room with fire escape window to front elevation, central heating radiator, laminate flooring, timber door, attractive shutters to window, built in wardrobes with solid maple doors, ceiling light, ample sockets. |
| OUTSIDE | |
| . | Attractive rear court yard gardens with flower bed, gravel path and raised paved seating area. Rear access gate and steps down to lower ground floor cellar. Outside light. Outside power point and tap. |
| Cellar | Large cellar with concrete steps providing secure private storage area below the house. Electric lights and power. |
| . | 12 Raines Court has one generous parking space immediately adjacent to the front entrance of the house. There is designated visitor parking available. |
| . | The property is leasehold on a 999 year lease of which 12 years have expired. The new owners automatically become a member of Raines Court (Giggleswick) Ltd, who own the freehold, and control the service charge, running and management of the building through the managing agents Fisher Wrathall. |
| SET140098/MLR/JLP/190514 | |
The picturesque Dales village of Giggleswick has its own village Church, two public houses, primary school and Giggleswick Public School. There is also a small railway station on the outskirts of the village which offers connections to the business centres of West Yorkshire and beyond in addition to Lancaster and the main West coast line. The neighbouring town of Settle offers a wide range of facilities and amenities including a bustling market place with a 'Tuesday' market, railway station on the famous Settle to Carlisle line, schools including primary, high school/college. Settle also has a swimming pool, library, golf club and other sports facilities.
Static Map
Google Street View
House Prices for houses sold in BD24 0BY
Stations Nearby
- Settle
- 0.5 miles
- Giggleswick
- 0.8 miles
- Long Preston
- 4.0 miles
Schools Nearby
- Brooklands School
- 13.6 miles
- Moorland School Limited
- 13.6 miles
- Cedar House School
- 15.6 miles
- Settle Church of England Voluntary Controlled Primary School
- 0.5 miles
- Giggleswick Junior School
- 0.1 miles
- Giggleswick Primary School
- 0.1 miles
- Settle College
- 0.3 miles
- Giggleswick School
- 0.1 miles
- The Evaglades
- 10.5 miles


