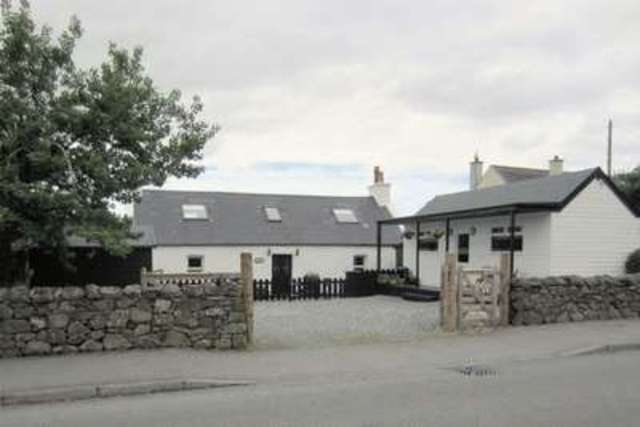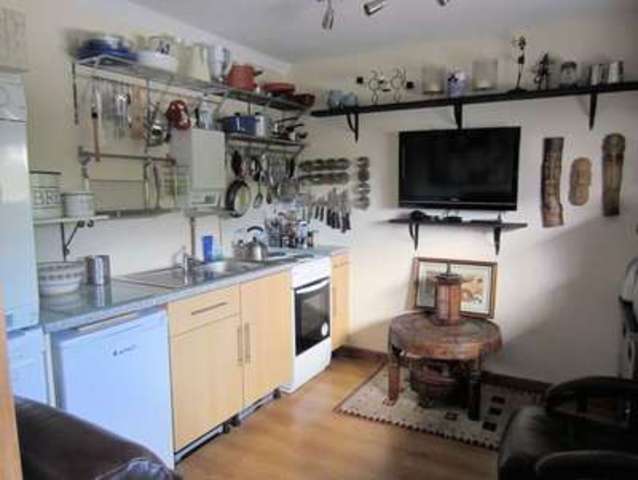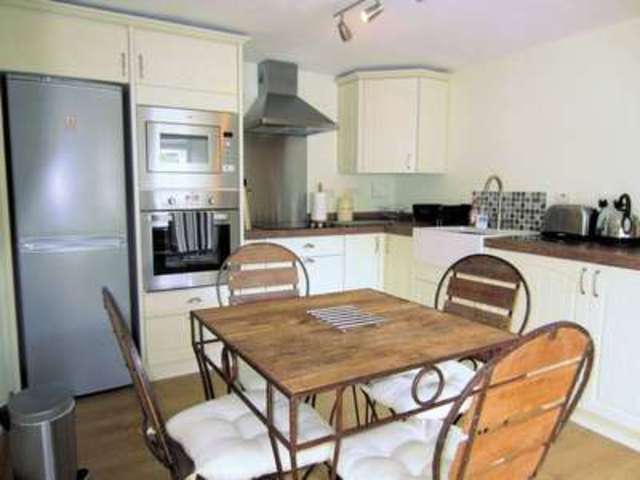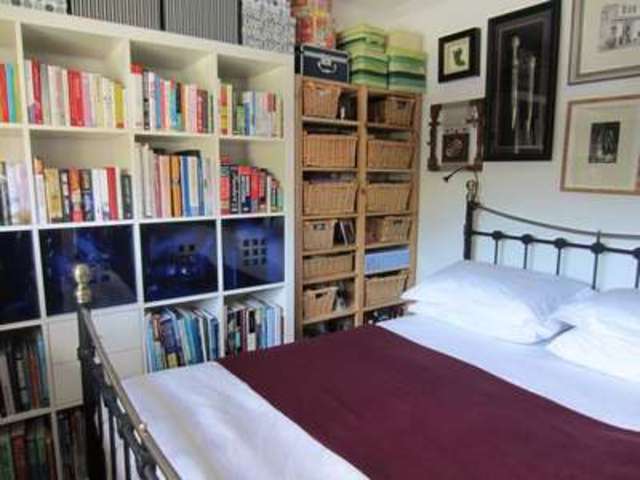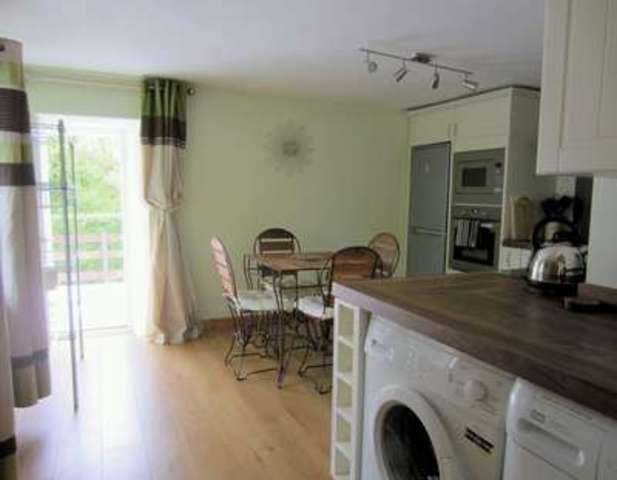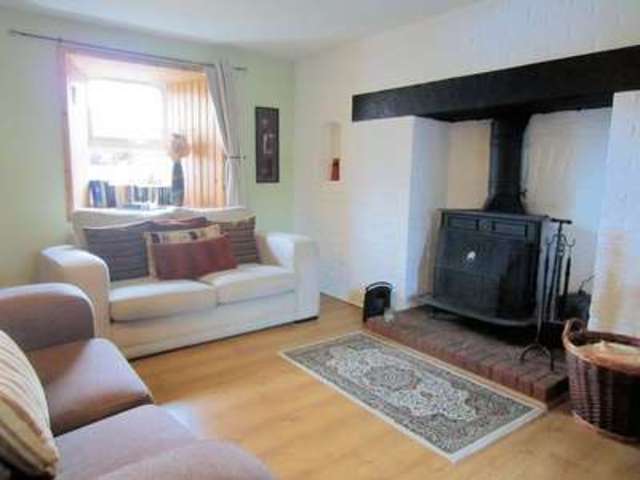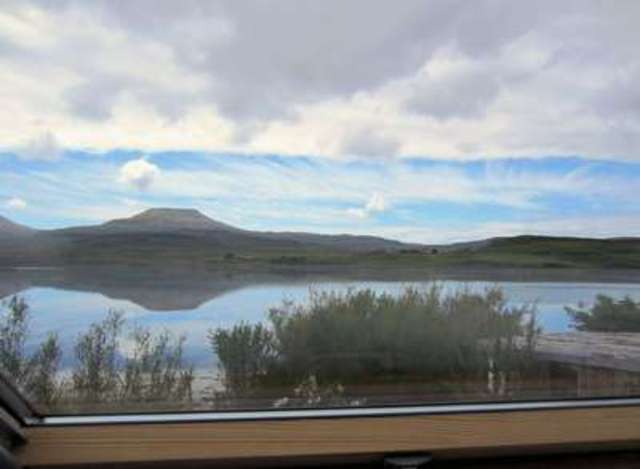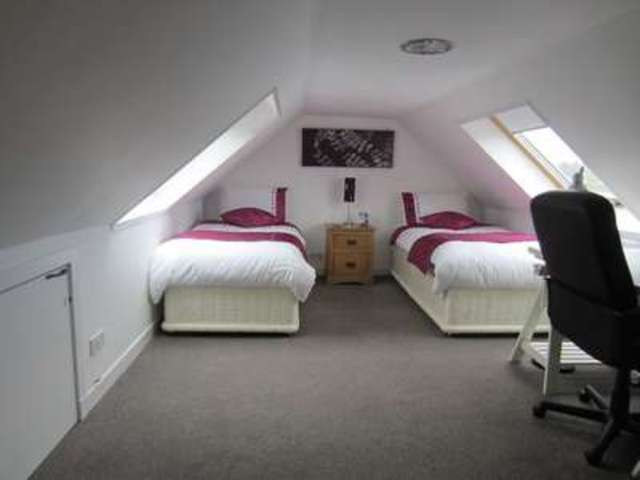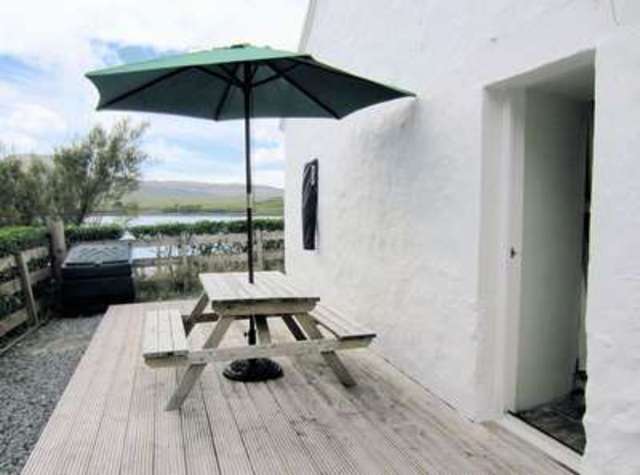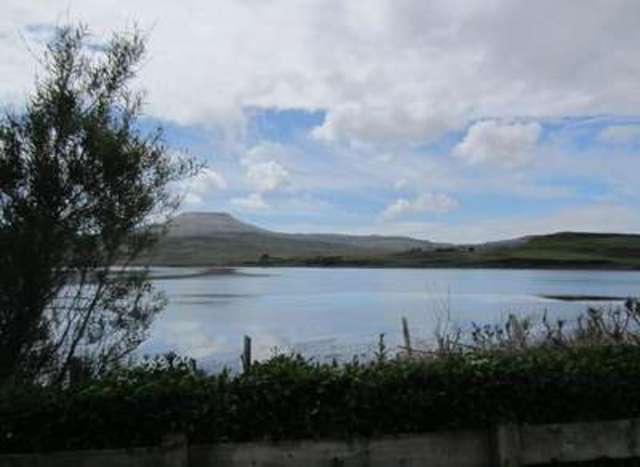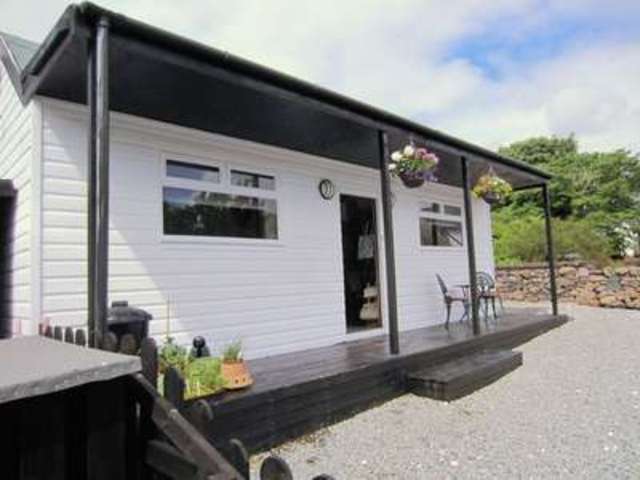Agent details
This property is listed with:
Full Details for 2 Bedroom Detached for sale in Isle of Skye, IV55 :
Kilmuir Cottage & Chalet, Dunvegan, Isle of Skye, IV55 8GU
RE/MAX Skye is delighted to present to the market Kilmuir Cottage & Chalet a unique package comprising a traditional 2 bedroom stone built cottage, offered in pristine condition and enjoying fabulous views to the rear over Loch Dunvegan to Macleods Tables with the added bonus of a timber chalet suitable for a variety of purposes. This charming property is located in the pretty village of Dunvegan in the North West of Skye and represents an ideal investment opportunity.
Call RE/MAX Skye today for full details on 01471 822900.
LOCATION: The pretty village of Dunvegan sits on the shores of Loch Dunvegan in the North West of Skye and is famous for Dunvegan Castle, seat of the chief of Clan MacLeod. The Giant MacAskill Museum, which celebrates the life of Angus Mòr MacAskill was established here in 1989. There are lovely woodland walks in the area and the nearby Coral Beaches are one of Skye’s hidden gems. Local amenities include hotels, bakery, restaurant, filling station, general store, medical centre and primary school. Skye’s capital Portree is approximately 21 miles away and offers a comprehensive range of amenities.
GROUND FLOOR: Hallway, Kitchen/Dining Room, Lounge, Shower Room
UPPER FLOOR: Landing, 2 Bedrooms
CHALET: Hallway, Living Room/Kitchen, Bedroom, Shower Room
ACCOMMODATION: The cottage is an early 19th century property which has been tastefully refurbished to a high standard and benefits from double glazing and electric heating throughout. The upper floor has a head height of approximately 6 feet.
HALLWAY: Approx 2.73m x 4.74m (at widest points)
Timber half-glazed wood door enters the spacious hallway, under stair storage area, storage heater, oak flooring, stairs to upper floor, access to kitchen/dining room, lounge and shower room.
KITCHEN/DINING ROOM: Approx 3.94m (at widest point) x 3.55m
Deep sill ‘V’ lined window to front elevation, contemporary fitted kitchen with an extensive range of wall and base units, Belfast sink with mixer tap, 4 ring halogen hob with stainless steel extractor over and stainless steel splash back, integrated oven, integrated microwave, plumbed for washing machine and dishwasher, spot light rail to ceiling, electric panel heater, oak flooring, timber door to side and decking from which to enjoy the stunning views over Loch Dunvegan.
LOUNGE: Approx 4.45m (at widest point) x 4.10m
Dual aspect room with deep sill ‘V’ lined windows to front with window seat and rear with views across Loch Dunvegan, feature painted brick wall with decorative wooden beam and multi fuel stove with brick hearth, two inset display niches, storage heater, laminate flooring.
SHOWER ROOM: Approx 1.65m x 2.09m
Frosted window to rear elevation, large shower cubicle with Mira Sport Shower, inset sink, WC, built-in storage cupboard, heated towel rail, fully tiled, ceramic tiled floor.
UPPER FLOOR:
STAIR/UPPER LANDING: Turned carpeted staircase rises to upper floor, spacious landing, Velux window to front elevation, two eaves storage cupboards, fitted carpet, access to bedrooms:
BEDROOM 1: Approx. 3.13m (under coombs) x 3.59m
Velux windows to front and rear elevations, two coombs storage cupboards, electric convector heater, fitted carpet.
BEDROOM 2: Approx. 5.13m x 3.24m (under coombs)
Velux windows to front and rear elevations, two coombs storage cupboards, built-in storage cupboard, electric convector heater, fitted carpet.
GARDEN: The front is bordered by an attractive stone wall, a double wooden gate enters the gravel off road parking and fully enclosed garden grounds. The decked area to the side of the property enjoys views across Loch Dunvegan. There is a garden shed.
CHALET
HALLWAY: Approx 1.95m x 1.58m
Half glazed door, laminate wood floor, access to living room/kitchen, shower room and bedroom.
SHOWER ROOM: Approx 1.65m x 2.09m (at widest points)
Shower cubicle with electric power shower, wall mounted wash hand basin, WC, shelving, vinyl flooring.
LIVING ROOM: Approx 2.97m x 2.85m (at widest points)
Window to front elevation, range of base units with work top over, stainless steel sink, shelving, 4 ring electric cooker, plumbed and space for washing machine, ceiling spotlights, laminate wood flooring.
BEDROOM: Approx 2.46m x 2.85m: Window to front, vinyl flooring.
SERVICES: Mains electricity, mains water, mains drainage.
COUNCIL TAX: The present council tax band for the property is C (currently commercially rated)
EXTRAS: All fitted floorcoverings and integral appliances in kitchen. Other items may be available by separate negotiation.
ENTRY: At a date to be mutually agreed.
VIEWING: Early viewing of this property is essential to fully appreciate the possibilities. Viewing can be arranged by calling Christine Brett on 01471 822900.
OFFERS: Should be submitted in proper legal Scottish form to RE/MAX Skye Estate Agents, Main Street, Broadford, Isle of Skye, IV49 9AE. Fax no. 01471 822950.
INTEREST: It is important your solicitor notifies this office of your interest otherwise the property may be sold without your knowledge.
IMPORTANT INFORMATION: These particulars are prepared on the basis of information provided by our clients. We have not tested the electrical system or any electrical appliances, nor where applicable, any central heating system. All sizes are recorded by electronic tape measurement to give an indicative, approximate size only. Prospective purchasers should make their own enquiries - no warranty is given or implied. This schedule is not intended to, and does not form any contract.
Static Map
Google Street View
House Prices for houses sold in IV55 8GU
Stations Nearby
- Kyle of Lochalsh
- 33.5 miles
- Duirinish
- 33.5 miles
- Plockton
- 34.2 miles
Schools Nearby
- Paible School
- 34.4 miles
- Daliburgh School
- 35.2 miles
- Sir E Scott School
- 34.0 miles
- Dunvegan Primary School
- 0.1 miles
- Edinbane Primary School
- 5.7 miles
- Struan Primary School
- 7.5 miles
- Sgoil Lionacleit
- 29.5 miles
- Portree High School
- 13.5 miles
- Plockton High School
- 34.0 miles


