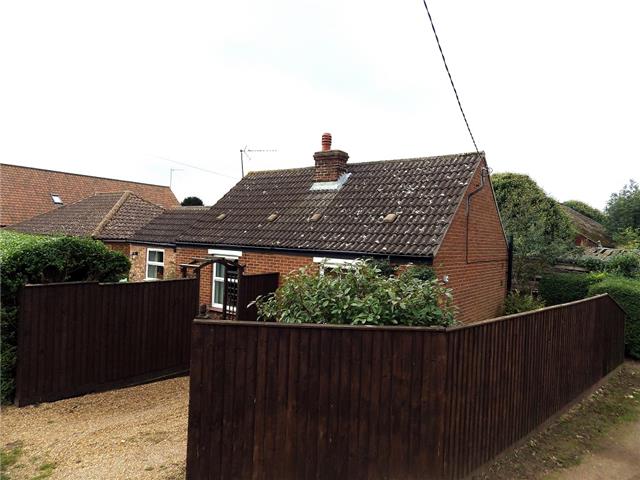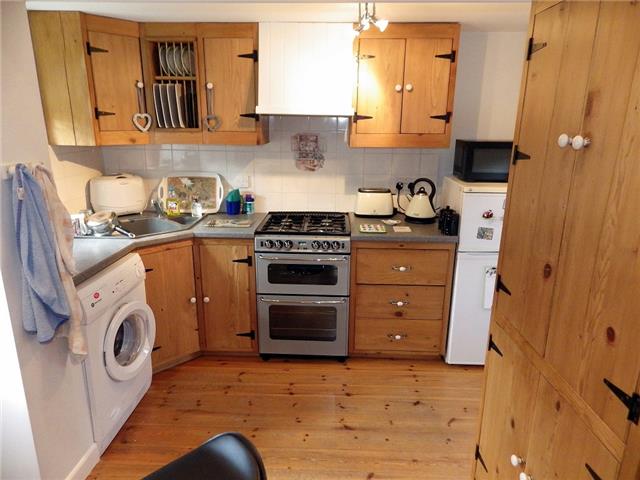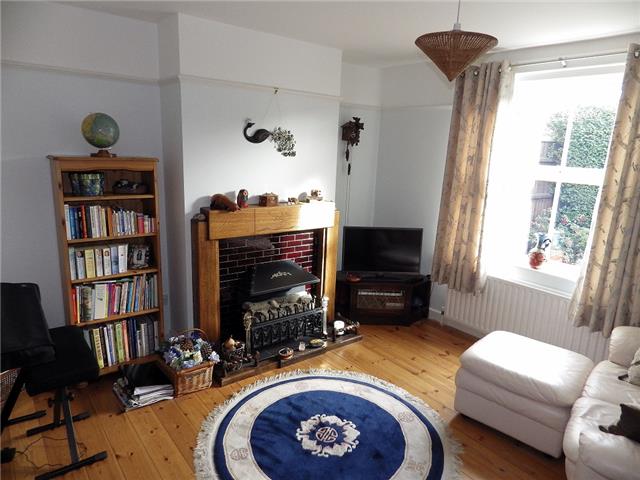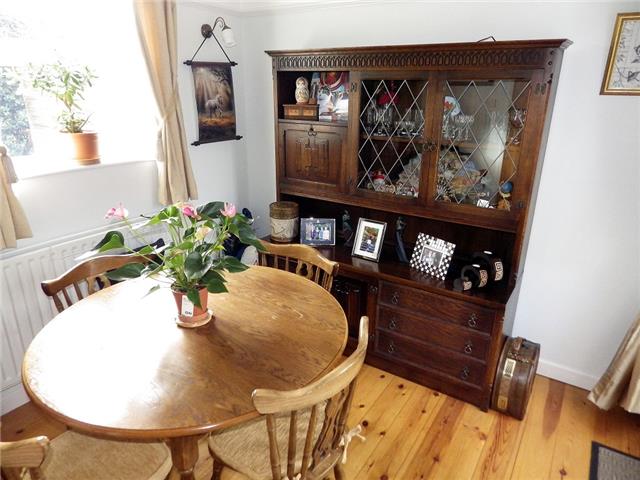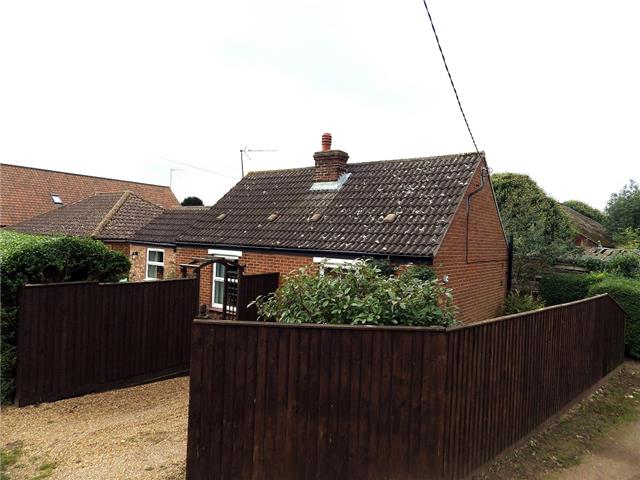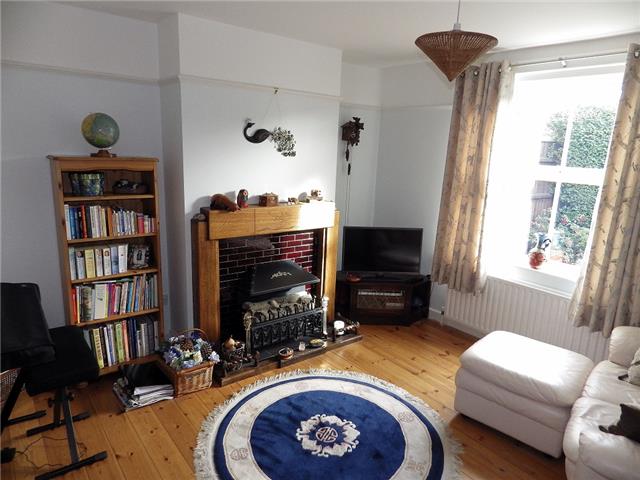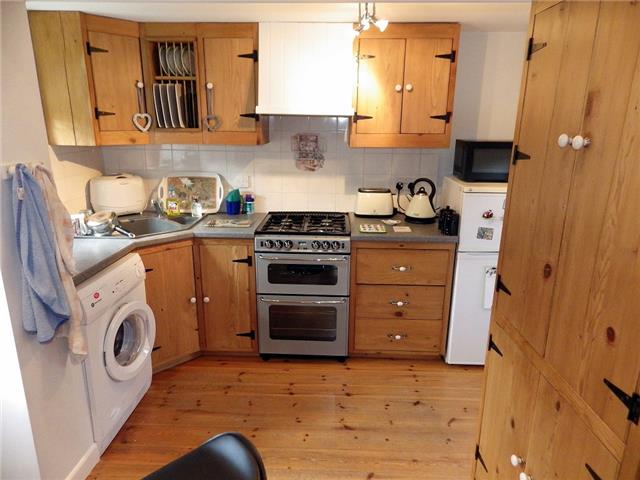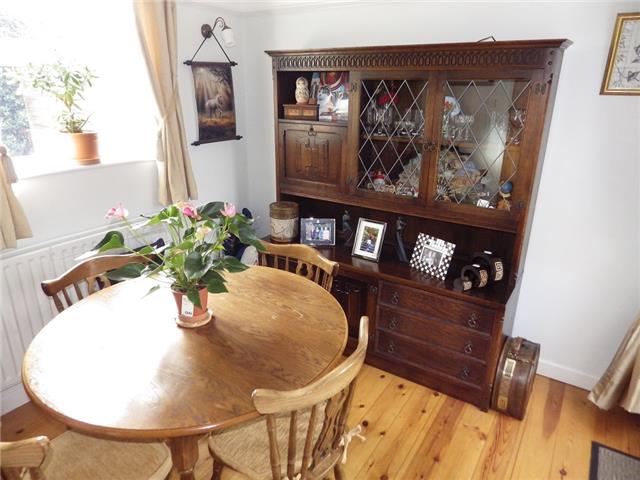Agent details
This property is listed with:
Full Details for 2 Bedroom Detached Bungalow for sale in King's Lynn, PE31 :
A WELL MAINTAINED AND PRESENTED DETACHED BUNGALOW SITUATED IN A NON ESTATE POSITION ONLY A FEW YARDS FROM THE HIGH STREET LOCAL SHOPS AND POST OFFICE. UPVC DOUBLE GLAZED. GAS FIRED RADIATOR CENTRAL HEATING. CAVITY WALL INSULATION.
THE ACCOMMODATION HAS A COTTAGE FEEL AND OFFERS: SITTING ROOM, KITCHEN WITH HAND MADE RECLAIMED PINE CUPBOARDS, DINING ROOM/BEDROOM 2, INNER HALL, SHOWER ROOM & MASTER BEDROOM. EASY TO MANAGE GARDENS. PARKING SPACE.
INTERNAL INSPECTION HIGHLY RECOMMENDED
NO CHAIN
The accommodation with approximate room sizes is as follows:-
OVERHANGING PORCH: Part glazed entrance door to:
KITCHEN: 10’9 x 10’0 max (3.28m x 3.05m)
Hand made reclaimed pine fronted cupboards. Corner 1½ bowl sink with single lever tap and waste disposal unit set in laminated top work surface with cupboards and space with plumbing for dishwasher under and wall cupboards and plate rack over. Further work surface with drawers under and wall cupboards and extractor cooker hood over. Space for cooker. Concealed lighting under wall units. Gas cooker point. Freestanding hand made pine tall cupboard unit. Handmade freestanding pine dresser style unit with laminated top work surface with space with plumbing for automatic washing machine under. Stripped pine flooring. Double radiator. Recessed ceiling lights. Access to roof space. UPVC double glazed door to rear garden.
SITTING ROOM: 12’0 x 12’0 (3.66m x 3.66m)
Reclaimed open fireplace with wood surround and tiled inset and tiled hearth. Gas point for fire. Picture rail. Stripped pine flooring. Double radiator. TV aerial point. Telephone point. 2 wall light points.
DINING ROOM/BEDROOM 2: 9’3 x 8’11 (2.82m x 2.72m)
Stripped pine flooring. Picture rail. Double radiator. 2 wall light points. UPVC double glazed double doors to rear patio.
INNER HALL:
Radiator. Recessed ceiling lights. Built-in AIRING CUPBOARD with wall mounted gas fired combination boiler for central hating and domestic hot water. Built-in cloak cupboard. Wired in smoke detector. Stripped pine floor.
SHOWER ROOM: 8’7 x 4’8 (2.62m x 1.42m)
Quadrant shower cubicle with thermostatic shower. Low level wc. Wash hand basin. Radiator. Extractor fan. Shaver point. Recessed ceiling lights.
MASTER BEDROOM 12’0 x 12’0 (3.66m x 3.66m)
Double radiator. TV Aerial point. Picture rail.
OUTSIDE:
Situated on a corner plot with both a tall fenced boundary and hedging. Shingled parking space. Lawn with shrub border. Paved patio area. 2 garden sheds. Water tap. Outside lights.
Council Tax Band: A
Static Map
Google Street View
House Prices for houses sold in PE31 7DD
Stations Nearby
- Kings Lynn
- 11.3 miles
- Watlington
- 16.9 miles
- Havenhouse
- 17.0 miles
Schools Nearby
- Churchill Park Complex Needs School
- 11.1 miles
- Sacred Heart Convent School
- 19.6 miles
- Breckland Park School
- 19.2 miles
- Heacham Junior School
- 0.4 miles
- Heacham Infant School & Nursery School
- 0.2 miles
- Redgate Junior School
- 1.7 miles
- Springwood High School
- 10.6 miles
- King Edward VII School
- 11.0 miles
- Smithdon High School
- 1.9 miles


