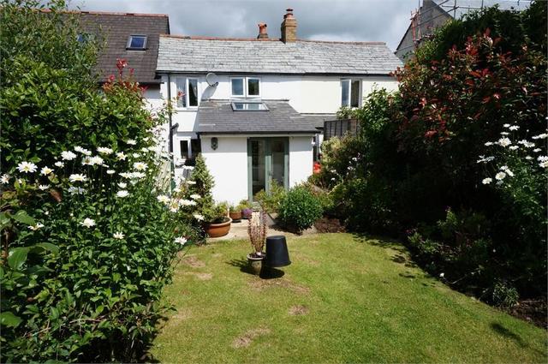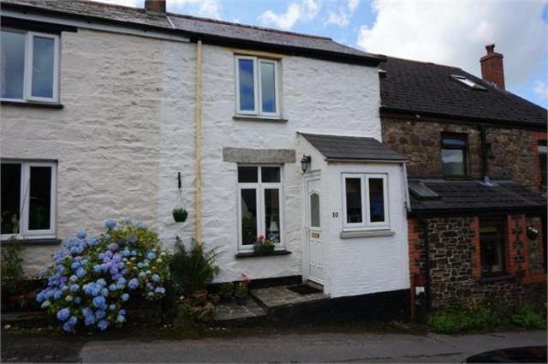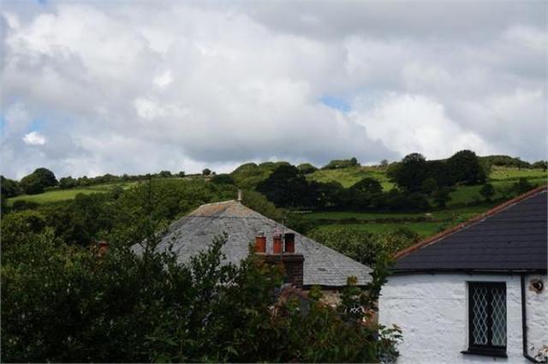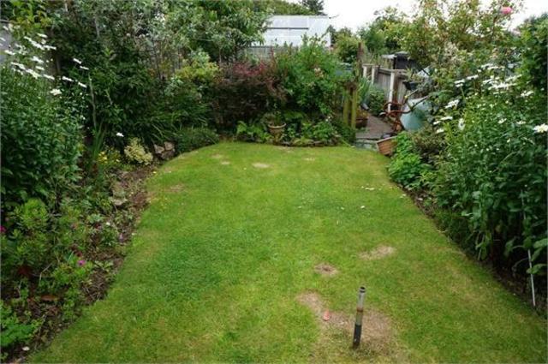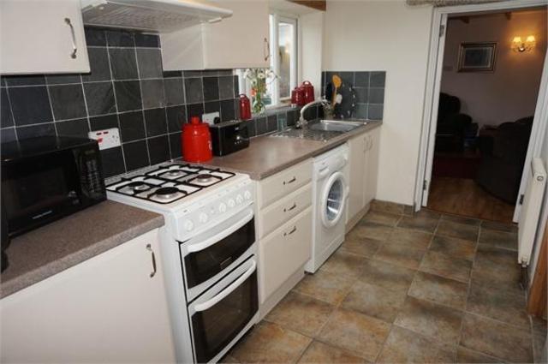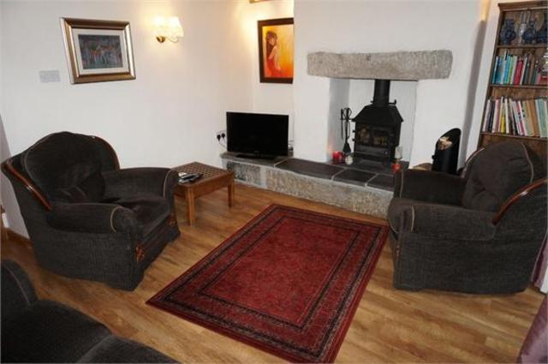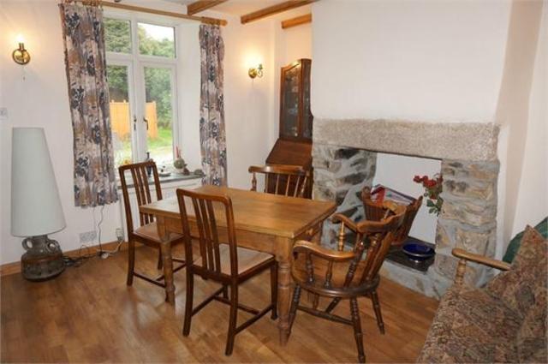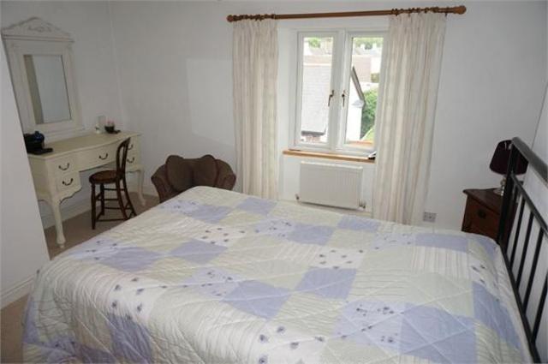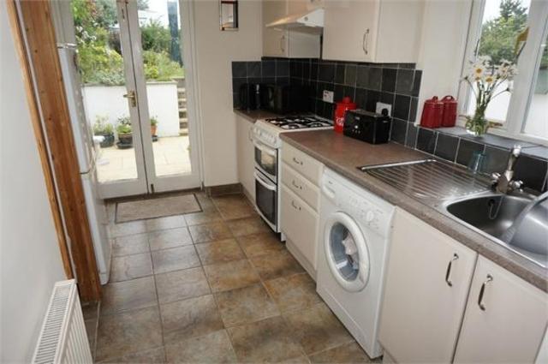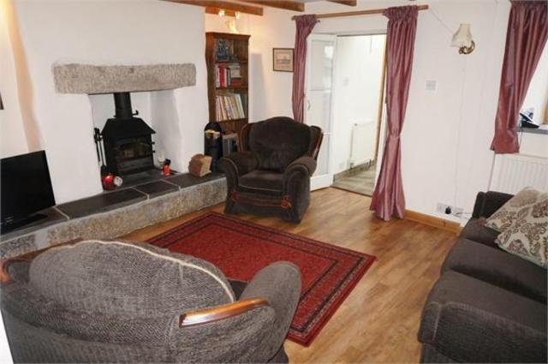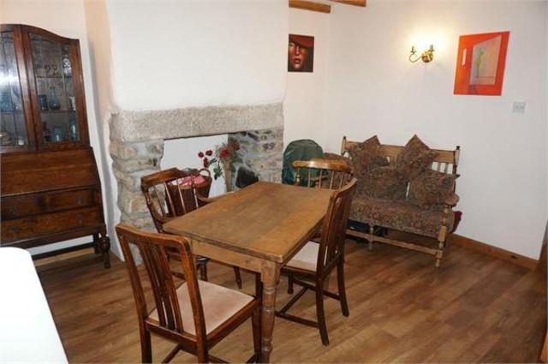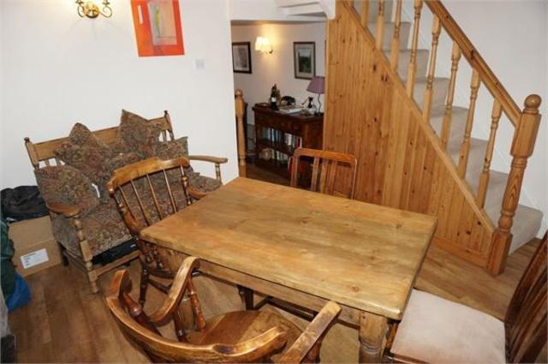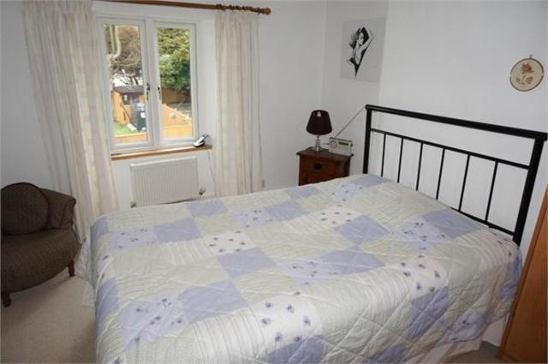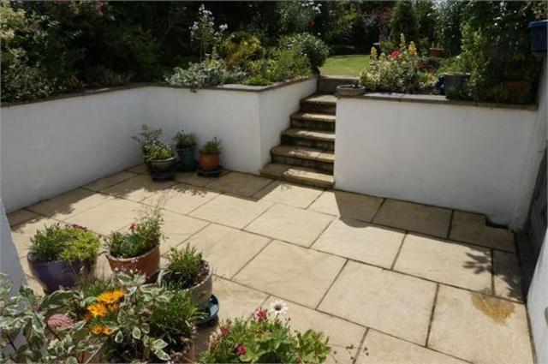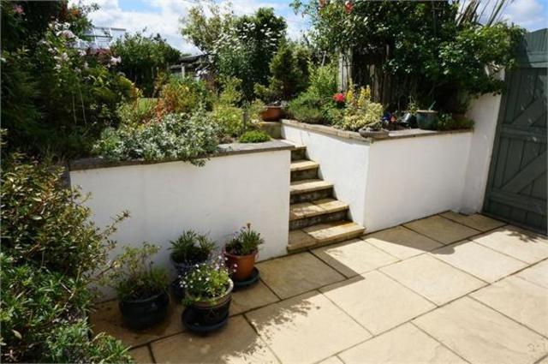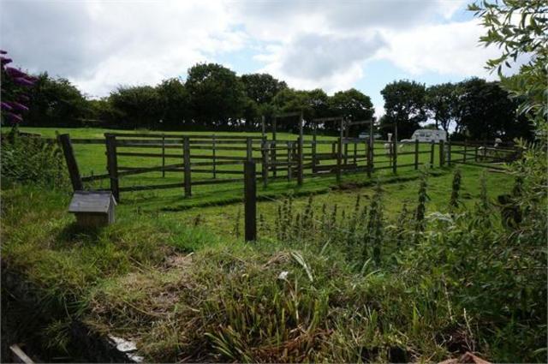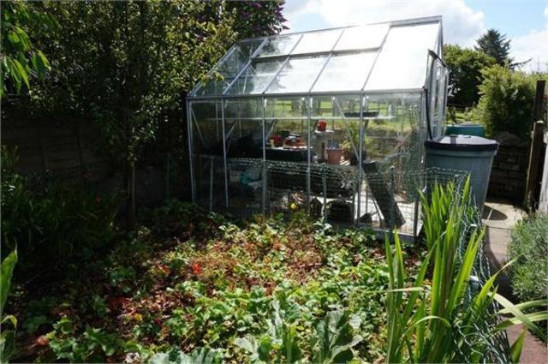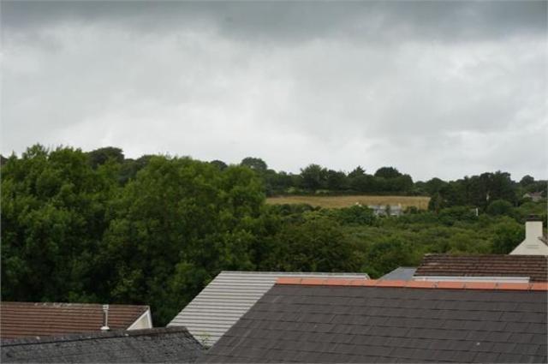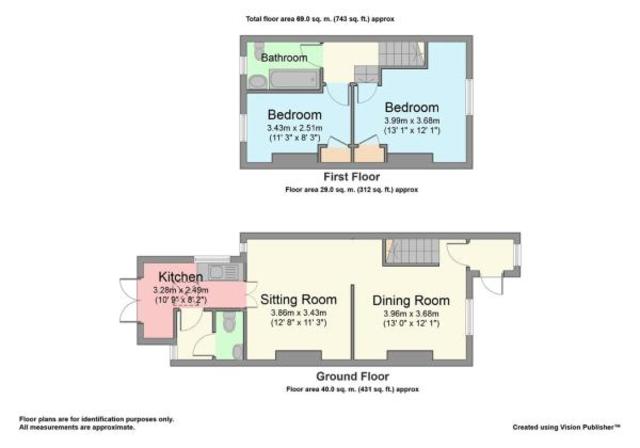Agent details
This property is listed with:
Full Details for 2 Bedroom Cottage for sale in Liskeard, PL14 :
Full description
Tenure: Freehold
Two double bedrooms and modern first floor bathroom with shower
Cosy sitting and dining rooms with stone and granite fireplaces
Bristling with character featuring beamed ceilings
Double glazed windows and LPG central heating
Mature and established 70' south facing garden and terrace
Private parking space for one vehicle
Picturesque hamlet setting on the fringe of Bodmin moor
Close to St Cleer with excellent pre/primary school, shop and two pubs
Property ref: 121_2310_3864663
RECEPTION PORCH
With uPVC partially obscured and double glazed entrance door, front aspect window and glazed inner door opening to the dining room
DINING ROOM
Front aspect window, stairs rising to first floor accommodation with understairs storage cupboard, laminate wood effect flooring and beamed ceiling. The focal point of the room is a fireplace with slate hearth and granite lintel. Step descends to the sitting room
SITTING ROOM
Rear aspect window, laminate wood effect flooring and beamed ceiling with fitted spotlights. The feature fireplace in this room includes a raised slate hearth set on granite with a further granite lintel and housing a woodburning stove. Glazed doors open to the kitchen
KITCHEN
Double glazed French style doors opening to the rear garden and terrace, ceramic tiled flooring. Ceiling downlighters and wall mounted central heating boiler. The kitchen suite features a range of matching base, wall and drawer units complemented by rolled edge working surfaces with inset single drainer stainless steel sink unit, mixer tap and ceramic tiled surrounds. Appliance spaces include gas and electric cooker points with fitted extractor hood over and plumbing for washing machine
INNER LOBBY
With rear aspect window, tiled flooring and base unit
CLOAK ROOM
Ceiling downlighters, tiled flooring, corner wash basin and WC
LANDING
A split level landing with further stairs rising to bedroom one
BEDROOM ONE
Front aspect window taking in fine distant views over neighbouring countryside, loft access hatch and built-in wardrobe with hanging rail and shelving
BEDROOM TWO
Rear aspect window enjoying views over the rear garden with countryside beyond, loft access hatch and built-in wardrobe with hanging rail and shelving
BATHROOM
Rear aspect window, ceiling downlighters and partial tiling. The white suite features a panelled bath with electric shower unit, pedestal wash basin and WC
OUTSIDE
To the front of the property there is a small flower bed with gentle steps rising to the front entrance. The rear garden is accessed from the kitchen with a sunken paved terrace. From here steps bisect a retaining wall featuring well stocked display beds. The steps rise to a level South facing lawned garden with borders. This is a really warm environment with access to a further area arranged as a vegetable garden with adjacent greenhouse. Enjoying sun throughout the day, the gardens back onto open fields at the rear and also enjoy pleasant rooftop views towards neighbouring countryside
PARKING
The cottage enjoys a private allocated parking space located directly opposite the property on the other side of the lane
SERVICES
Mains electricity, water and drainage
COUNCIL TAX BAND
A
Static Map
Google Street View
House Prices for houses sold in PL14 5EY
Stations Nearby
- Liskeard
- 3.2 miles
- Coombe Junction Halt
- 3.4 miles
- St Keyne Wishing Well Halt
- 4.8 miles
Schools Nearby
- St Joseph's School
- 11.2 miles
- Mount Tamar School
- 13.8 miles
- Mill Ford School
- 13.8 miles
- St Cleer Primary School
- 0.4 miles
- Darite Primary School
- 0.5 miles
- Pensilva Primary School
- 2.3 miles
- T Plus Centre (Taliesin Education)
- 2.6 miles
- Liskeard School and Community College
- 2.4 miles
- Callington Community College
- 6.4 miles


