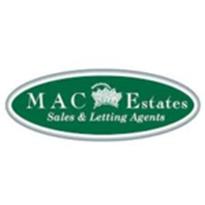Agent details
This property is listed with:
Full Details for 2 Bedroom Cottage for sale in King's Lynn, PE33 :
A 2 bedroom end terrace cottage situated on a beautiful plot along a very pleasant lane. The property benefits from a large rear garden, newly installed oil fired central heating and conservatory.
ACCOMMODATION
Door from exterior leading into:
CONSERVATORY
With fitted cupboards; plumbing for washing machine; door into:
KITCHEN
Tiled flooring; fitted kitchen comprising of a range of wall and floor mounted units; built in storage cupboard; door into:
INNER HALLWAY
Further door into:
BATHROOM
Tiled flooring; bathtub with shower over; low level W.C.; pedestal hand basin; heated towel rail.
DINING ROOM
With staircase to first floor landing; sliding patio doors leading into:
LOUNGE
Feature open fireplace with brick surround.
First Floor
BEDROOM 1
With 4 built in wardrobes.
BEDROOM 2
Access to eaves storage via 1/2 height doorway; window overlooking rear garden.
OUTSIDE
From Furlong Road the rear garden are accessed via the left hand side of the property.
REAR
Private rear garden mainly laid to lawn with 2x large wooden storage sheds.
Consumer Protection from Unfair Trading Regulations 2008.
The Agent has not tested any apparatus, equipment, fixtures and fittings or services and so cannot verify that they are in working order or fit for the purpose. A Buyer is advised to obtain verification from their Solicitor or Surveyor. References to the Tenure of a Property are based on information supplied by the Seller. The Agent has not had sight of the title documents. A Buyer is advised to obtain verification from their Solicitor. Items shown in photographs are NOT included unless specifically mentioned within the sales particulars. They may however be available by separate negotiation. Buyers must check the availability of any property and make an appointment to view before embarking on any journey to see a property.
ACCOMMODATION
Door from exterior leading into:
CONSERVATORY
With fitted cupboards; plumbing for washing machine; door into:
KITCHEN
Tiled flooring; fitted kitchen comprising of a range of wall and floor mounted units; built in storage cupboard; door into:
INNER HALLWAY
Further door into:
BATHROOM
Tiled flooring; bathtub with shower over; low level W.C.; pedestal hand basin; heated towel rail.
DINING ROOM
With staircase to first floor landing; sliding patio doors leading into:
LOUNGE
Feature open fireplace with brick surround.
First Floor
BEDROOM 1
With 4 built in wardrobes.
BEDROOM 2
Access to eaves storage via 1/2 height doorway; window overlooking rear garden.
OUTSIDE
From Furlong Road the rear garden are accessed via the left hand side of the property.
REAR
Private rear garden mainly laid to lawn with 2x large wooden storage sheds.
Consumer Protection from Unfair Trading Regulations 2008.
The Agent has not tested any apparatus, equipment, fixtures and fittings or services and so cannot verify that they are in working order or fit for the purpose. A Buyer is advised to obtain verification from their Solicitor or Surveyor. References to the Tenure of a Property are based on information supplied by the Seller. The Agent has not had sight of the title documents. A Buyer is advised to obtain verification from their Solicitor. Items shown in photographs are NOT included unless specifically mentioned within the sales particulars. They may however be available by separate negotiation. Buyers must check the availability of any property and make an appointment to view before embarking on any journey to see a property.

























