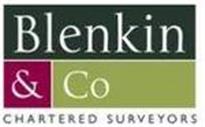Agent details
This property is listed with:
Full Details for 2 Bedroom Cottage for sale in Malton, YO17 :
We are delighted to bring to market this two bedroom semi-detached Grade II listed property located within the much sought after village of Old Malton which lies within easy reach of nearby Malton town centre wherein is a wide range of amenities including schooling, shops, restaurants, bus and train stations.
The accommodation comprises living Room with an enclosed multi-fuel burner and old style original oven. This leads to the study and dining room area, the ground floor has wooden beams to compliment the overall style of the property. The largeitchen leads on to the well maintained large garden to the rear.
The first floor comprises master bedroom to the front of the property and rear bedroom overlooking the garden. Both bedrooms have built in wardrobes/storage. There is also a well-designed bathroom with a free standing bath and mixer shower.
Benefiting from large gardens to the rear (approx. 350 m2) and a shared drive to the left of the property. There is off-road parking available on the driveway and at the rear of the house. The gardens are well established with mature apple trees and a garden shed There is a fully insulated workshop separate to the property that could be turned into a separate office if required.
Kitchen - 15' 9'' x 6' 7'' (4.8m x 2.00m)
Dining Room - 6' 11'' x 15' 9'' (2.10m x 4.80m)
Living Room - 12' 6'' x 13' 5'' (3.80m x 4.10m)
Master Bedroom - 12' 6'' x 13' 5'' (3.8m x 4.1m)
Bedroom - 6' 7'' x 10' 2'' (2.00m x 3.10m)
Bathroom - 7' 10'' x 6' 7'' (2.40m x 2.00m)
Disclaimer
These particulars, whilst believed to be accurate are set out as a general guideline and do not constitute any part of an offer or contract. Intending Purchasers should not rely on them as statements of representation of fact, but must satisfy themselves by inspection or otherwise as to their accuracy. Please note that we have not tested any apparatus, equipment, fixtures, fittings or services including gas central heating and so cannot verify they are in working order or fit for their purpose. Furthermore, Solicitors should confirm moveable items described in the sales particulars and, in fact, included in the sale since circumstances do change during the marketing or negotiations. Although we try to ensure accuracy, if measurements are used in this listing, they may be approximate. Therefore if intending Purchasers need accurate measurements to order carpeting or to ensure existing furniture will fit, they should take such measurements themselves. Photographs are reproduced general information and it must not be inferred that any item is included for sale with the property.
The accommodation comprises living Room with an enclosed multi-fuel burner and old style original oven. This leads to the study and dining room area, the ground floor has wooden beams to compliment the overall style of the property. The largeitchen leads on to the well maintained large garden to the rear.
The first floor comprises master bedroom to the front of the property and rear bedroom overlooking the garden. Both bedrooms have built in wardrobes/storage. There is also a well-designed bathroom with a free standing bath and mixer shower.
Benefiting from large gardens to the rear (approx. 350 m2) and a shared drive to the left of the property. There is off-road parking available on the driveway and at the rear of the house. The gardens are well established with mature apple trees and a garden shed There is a fully insulated workshop separate to the property that could be turned into a separate office if required.
Kitchen - 15' 9'' x 6' 7'' (4.8m x 2.00m)
Dining Room - 6' 11'' x 15' 9'' (2.10m x 4.80m)
Living Room - 12' 6'' x 13' 5'' (3.80m x 4.10m)
Master Bedroom - 12' 6'' x 13' 5'' (3.8m x 4.1m)
Bedroom - 6' 7'' x 10' 2'' (2.00m x 3.10m)
Bathroom - 7' 10'' x 6' 7'' (2.40m x 2.00m)
Disclaimer
These particulars, whilst believed to be accurate are set out as a general guideline and do not constitute any part of an offer or contract. Intending Purchasers should not rely on them as statements of representation of fact, but must satisfy themselves by inspection or otherwise as to their accuracy. Please note that we have not tested any apparatus, equipment, fixtures, fittings or services including gas central heating and so cannot verify they are in working order or fit for their purpose. Furthermore, Solicitors should confirm moveable items described in the sales particulars and, in fact, included in the sale since circumstances do change during the marketing or negotiations. Although we try to ensure accuracy, if measurements are used in this listing, they may be approximate. Therefore if intending Purchasers need accurate measurements to order carpeting or to ensure existing furniture will fit, they should take such measurements themselves. Photographs are reproduced general information and it must not be inferred that any item is included for sale with the property.
Static Map
Google Street View
House Prices for houses sold in YO17 7HD
Schools Nearby
- Welburn Hall School
- 10.3 miles
- Brompton Hall School
- 10.5 miles
- Pocklington School
- 15.0 miles
- Malton Community Primary School
- 0.5 miles
- St Mary's Roman Catholic Primary School, Malton
- 0.5 miles
- Norton Community Primary School
- 1.1 miles
- Lady Lumley's School
- 7.3 miles
- Norton College
- 1.4 miles
- Malton School
- 1.5 miles

























