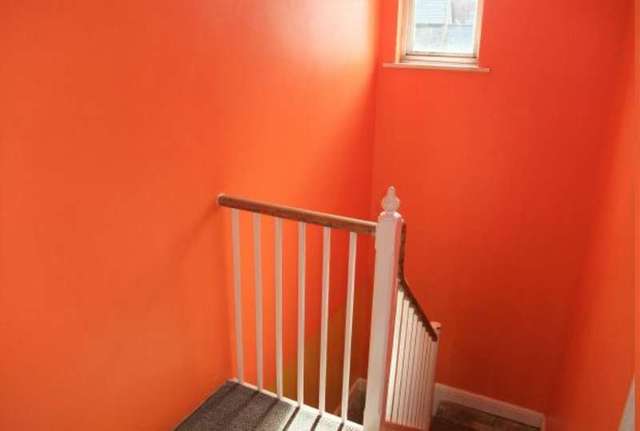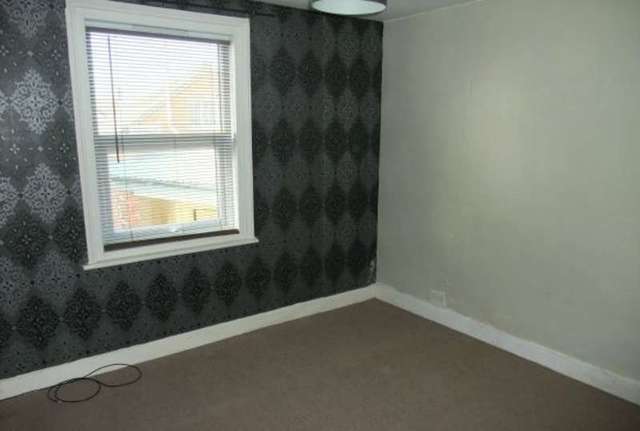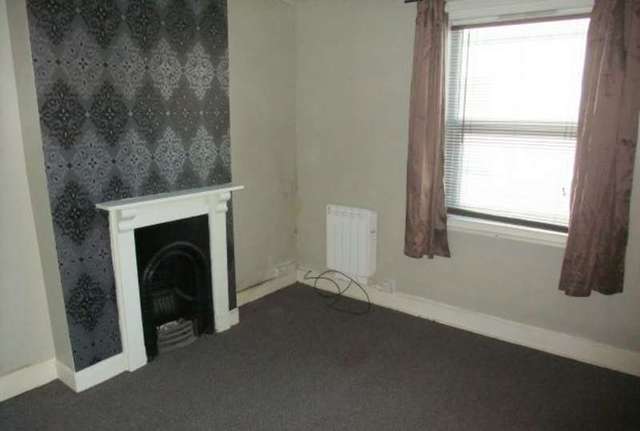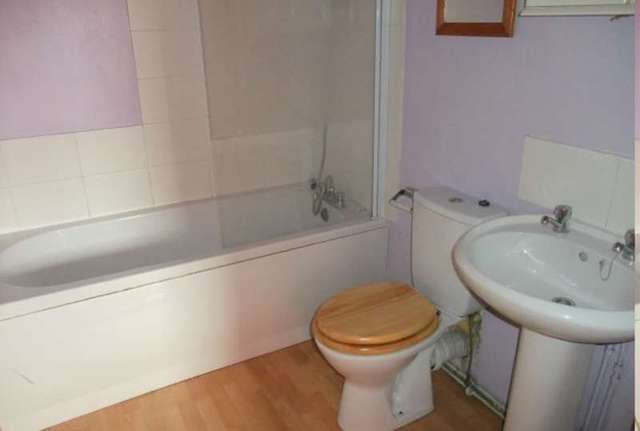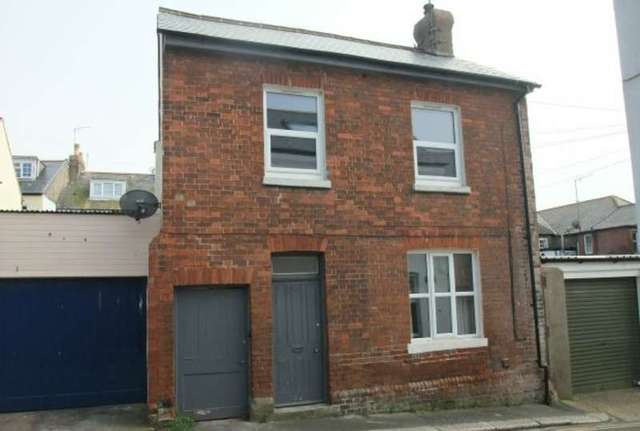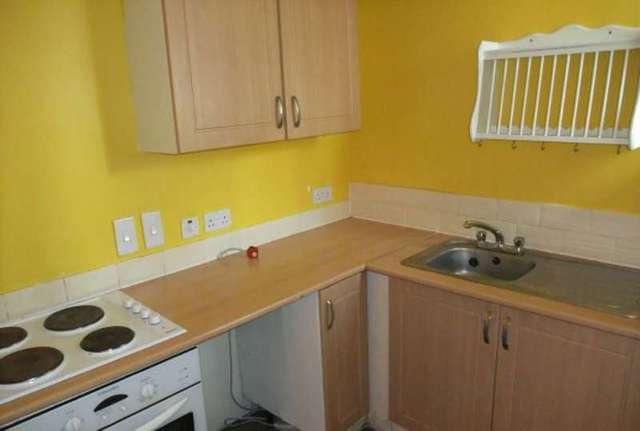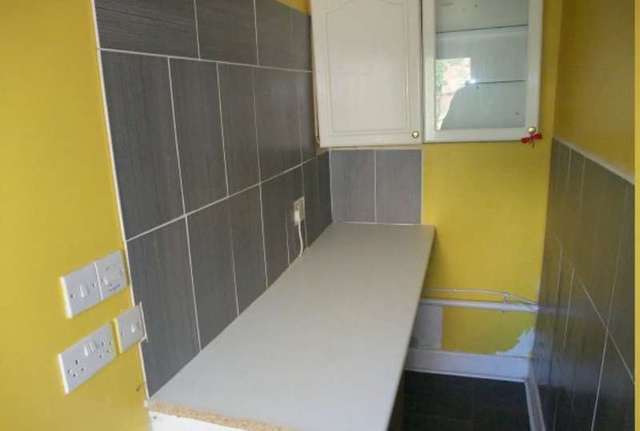Agent details
This property is listed with:
Full Details for 2 Bedroom Cottage for sale in Exmouth, EX8 :
TWO BEDROOM HOUSE IN A CONVENIENT LOCATION CLOSE TO EXMOUTH TOWN CENTRE
ELECTRIC HEATING WITH LOG BURNER
EXTENSIVE DOUBLE GLAZING
Accommodation
Reception hall
Lounge
Kitchen
Utility Room
Two bedrooms
Bathroom
Description
This TWO BEDROOM HOUSE is situated in a convenient location close to Exmouth town centre, with all its shops, amenities and railway station. Exmouth sea front, along with a marina, is about a quarter of a mile away.
The property which is in need of some updating has the benefit of a RECENTLY REPLACED ROOF, EXTENSIVE DOUBLE GLAZING and UPGRADED ELECTRICS.
Directions
Approaching Exmouth on the A376 Exeter to Exmouth road, continue towards the town. When you reach a roundabout by Exmouth Railway Station, take the first exit off and and the second exit of the next roundabout. This will lead you into Rolle Street. Go through the first set of traffic lights in Rolle Street and then turn left into Church Street. Take the next turning on the right into South Street then the first left into Pound Street. The property will be found on your right.
ENTRANCE
Wooden front door to:
RECEPTION HALL
Fuse box. Door to:
LOUNGE
16'5 (5m) x 10'10 (3.3m). max. Irregular shaped room with a window to the front elevation. Log burner set in feature fireplace. T.V. aerial point. Glazed door to:
KITCHEN
14'6 (4.42m) x 6'7 (2.01m). average. Window to the rear elevation. Roll edged worksurfaces with complementary tiled splashbacks. Range of base and eye level units incorporating an inset stainless steel sink unit with mixer taps. Integrated electric hob and oven. Electric radiator. Tiled floor. Stairs rise to the first floor landing with fitted cupboard under. Opening to:
UTILITY ROOM
10'10 (3.3m) x 3'8 (1.12m). Roll edged worksurfaces with cupboards and drawers under. Eye level cupboards. Part tiled walls. Extractor. Half glazed exterior door.
FIRST FLOOR LANDING
Window to the side elevation. Access to roof space. Doors to:
BEDROOM 1
11' (3.35m) x 10'6 (3.2m). Window to the front elevation. Electric radiator.
BEDROOM 2
11'3 (3.43m) x 10'5 (3.17m). Window to the front elevation. Feature fireplace. Telephone point. Electric radiator.
BATHROOM
7'5 (2.26m) x 6' (1.83m). Suite comprising panelled bath with mixer shower over, wash hand basin and w.c. Extractor. Electric towel rail.
EXTERIOR
Shared passageway leads to a small bin store.
ELECTRIC HEATING WITH LOG BURNER
EXTENSIVE DOUBLE GLAZING
Accommodation
Reception hall
Lounge
Kitchen
Utility Room
Two bedrooms
Bathroom
Description
This TWO BEDROOM HOUSE is situated in a convenient location close to Exmouth town centre, with all its shops, amenities and railway station. Exmouth sea front, along with a marina, is about a quarter of a mile away.
The property which is in need of some updating has the benefit of a RECENTLY REPLACED ROOF, EXTENSIVE DOUBLE GLAZING and UPGRADED ELECTRICS.
Directions
Approaching Exmouth on the A376 Exeter to Exmouth road, continue towards the town. When you reach a roundabout by Exmouth Railway Station, take the first exit off and and the second exit of the next roundabout. This will lead you into Rolle Street. Go through the first set of traffic lights in Rolle Street and then turn left into Church Street. Take the next turning on the right into South Street then the first left into Pound Street. The property will be found on your right.
ENTRANCE
Wooden front door to:
RECEPTION HALL
Fuse box. Door to:
LOUNGE
16'5 (5m) x 10'10 (3.3m). max. Irregular shaped room with a window to the front elevation. Log burner set in feature fireplace. T.V. aerial point. Glazed door to:
KITCHEN
14'6 (4.42m) x 6'7 (2.01m). average. Window to the rear elevation. Roll edged worksurfaces with complementary tiled splashbacks. Range of base and eye level units incorporating an inset stainless steel sink unit with mixer taps. Integrated electric hob and oven. Electric radiator. Tiled floor. Stairs rise to the first floor landing with fitted cupboard under. Opening to:
UTILITY ROOM
10'10 (3.3m) x 3'8 (1.12m). Roll edged worksurfaces with cupboards and drawers under. Eye level cupboards. Part tiled walls. Extractor. Half glazed exterior door.
FIRST FLOOR LANDING
Window to the side elevation. Access to roof space. Doors to:
BEDROOM 1
11' (3.35m) x 10'6 (3.2m). Window to the front elevation. Electric radiator.
BEDROOM 2
11'3 (3.43m) x 10'5 (3.17m). Window to the front elevation. Feature fireplace. Telephone point. Electric radiator.
BATHROOM
7'5 (2.26m) x 6' (1.83m). Suite comprising panelled bath with mixer shower over, wash hand basin and w.c. Extractor. Electric towel rail.
EXTERIOR
Shared passageway leads to a small bin store.
Static Map
Google Street View
House Prices for houses sold in EX8 2SY
Stations Nearby
- Dawlish Warren
- 2.0 miles
- Exmouth
- 0.3 miles
- Starcross
- 1.8 miles
Schools Nearby
- Trinity School
- 5.9 miles
- Ratcliffe School
- 4.5 miles
- Oaklands Park School
- 4.3 miles
- Exeter Road Community Primary School
- 0.2 miles
- St Joseph's Catholic Primary School, Exmouth
- 0.3 miles
- The Beacon CofE (VA) Primary School
- 0.1 miles
- Dawlish Community College
- 3.4 miles
- Oakwood Court College
- 3.4 miles
- Exmouth Community College
- 0.6 miles


