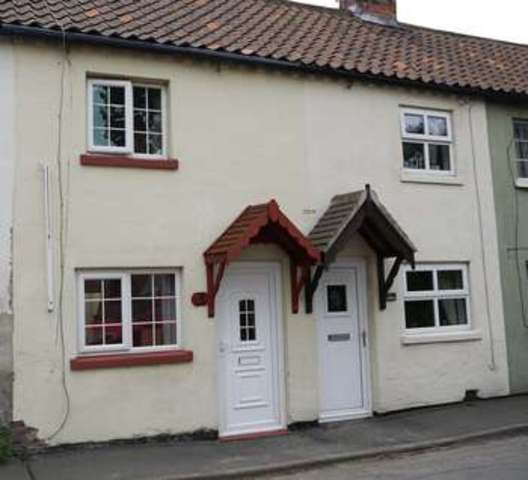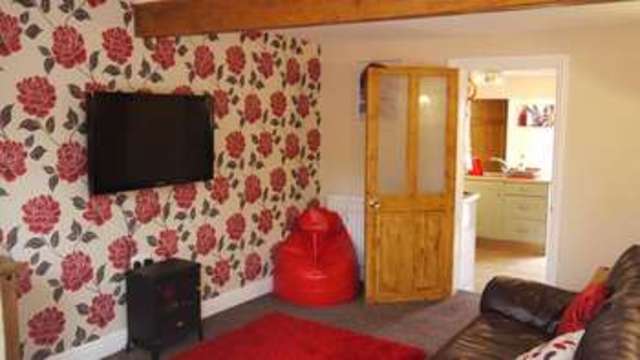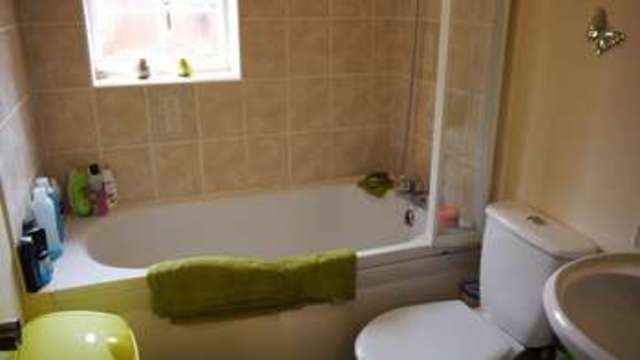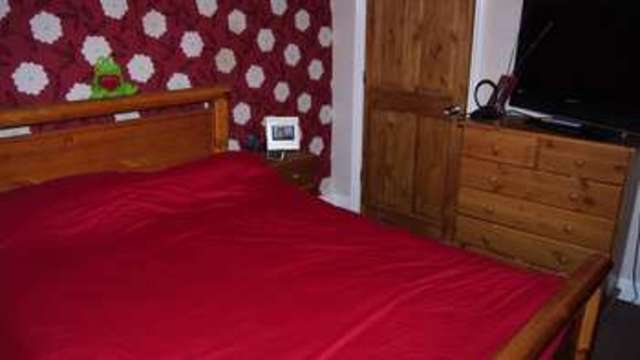Agent details
This property is listed with:
Full Details for 2 Bedroom Cottage for sale in Scunthorpe, DN17 :
GROUND FLOOR LAYOUT
ENTRANCE Upvc front entrance door with double glazed opaque patterned insert leads into
LOUNGE DINER 4.22m(13'10'') x 3.20m(10'6'') With ornate decorative exposed beam to the ceiling, modern granite effect fireplace and raised hearth housing electric fire, double radiator, fitted wall lights and Upvc double glazed Georgian style window to the front
KITCHEN 4.22m(13'10'') x 3.20m(10'6'') max Modern fitted kitchen with a good variety of wall, base and display units finished in coloured cottage style with brush chrome style door furniture. Wood effect food preparation surfaces and matching splash backs with coordinating ceramic splash back tiling. Integrated stainless steel electric oven, 4 ring Belling gas hob with matching chimney style extractor hood above. Plumbing for automatic washer, tiled flooring, single bowl stainless steel sink with contemporary style mixer tap, ceiling mounted spot lights, under stairs space with fitted work unit and space for fridge and freezer below, tiled flooring, roof window, double radiator, stairs rising to first floor accommodation, Upvc double glazed door opening out into rear yard and internal door leading into
BOILER RM / CLOAK HANGING 1.07m(3'6'') x 1.60m(5'3'') Benefits from tiled flooring running through from the kitchen, cloak hanging and central heating boiler, door leads into
BATHROOM Fitted with modern white bathroom suite comprising dual low level flush w.c, pedestal wash hand basin with contemporary style mixer tap and coordinating ceramic splash back tiling, panelled bath with fitted concertina style shower screen and shower mixer tap, stainless steel ladder style towel radiator, tiled flooring and Upvc double glazed opaque Georgian style window to the rear.
FIRST FLOOR ACCOMMODATION
STAIRS AND LANDING Open staircase with turned timber spindles and polished timber balustarde above leads to landing with doors leading off.
BEDROOM ONE 3.33m(10'11'') x 3.18m(10'5'') With double radiator, access to roof void, Upvc double glazed Georgian style window to the front and door leading into
EN SUITE W.C Modern white suite incorporating low level flush w.c, pedestal wash hand basin with splash back tiling and vanity mirror, electric extractor fan and tiled effect floor covering.
BEDROOM TWO 2.46m(8'1'') x 2.36m(7'9'') Good sized second bedroom having utilized over the bulkhead with fitted hanging rail and storage shelving. Double radiator and Upvc double glazed Georgian style window to the rear.
EXTERNAL
OUTSIDE Outside is a fully enclosed and beautifully paved rear courtyard benefiting from 2 outside security lights, cold water supply and timber pedestrian access gate to the rear.
TENURE The vendor has advised us that the property for sale is Freehold, obviously this should be checked with your legal advisor prior to commitment to purchase.
HEATING & APPLIANCES The Heating and Appliances have not been tested by Housesetc.
We would recommend that all the information that we provide regarding this property is verified by yourself. We do not inspect deeds and therefore any references to right of way etc need to be confirmed.
LOCATION Directions - Turn right onto Pasture Road Turn left onto Booth Ferry Road
Turn right onto Mariners Street Bear right onto Coronation Street
Bear left onto Lower Bridge Street Continue onto Bridge Street
Turn left onto Swinefleet Road Bear left onto Low Street
Turn left onto Common Piece Turn right onto High Street
Continue onto Townend Causeway Bear right onto Hoggard Lane
Turn left onto Manor Road Turn right onto Garthorpe Road
Continue onto Adlingfleet Road where the road changes into Cross Street and the
property is on the right hand side and can be identified by our Housesetc for sale board.
ENTRANCE Upvc front entrance door with double glazed opaque patterned insert leads into
LOUNGE DINER 4.22m(13'10'') x 3.20m(10'6'') With ornate decorative exposed beam to the ceiling, modern granite effect fireplace and raised hearth housing electric fire, double radiator, fitted wall lights and Upvc double glazed Georgian style window to the front
KITCHEN 4.22m(13'10'') x 3.20m(10'6'') max Modern fitted kitchen with a good variety of wall, base and display units finished in coloured cottage style with brush chrome style door furniture. Wood effect food preparation surfaces and matching splash backs with coordinating ceramic splash back tiling. Integrated stainless steel electric oven, 4 ring Belling gas hob with matching chimney style extractor hood above. Plumbing for automatic washer, tiled flooring, single bowl stainless steel sink with contemporary style mixer tap, ceiling mounted spot lights, under stairs space with fitted work unit and space for fridge and freezer below, tiled flooring, roof window, double radiator, stairs rising to first floor accommodation, Upvc double glazed door opening out into rear yard and internal door leading into
BOILER RM / CLOAK HANGING 1.07m(3'6'') x 1.60m(5'3'') Benefits from tiled flooring running through from the kitchen, cloak hanging and central heating boiler, door leads into
BATHROOM Fitted with modern white bathroom suite comprising dual low level flush w.c, pedestal wash hand basin with contemporary style mixer tap and coordinating ceramic splash back tiling, panelled bath with fitted concertina style shower screen and shower mixer tap, stainless steel ladder style towel radiator, tiled flooring and Upvc double glazed opaque Georgian style window to the rear.
FIRST FLOOR ACCOMMODATION
STAIRS AND LANDING Open staircase with turned timber spindles and polished timber balustarde above leads to landing with doors leading off.
BEDROOM ONE 3.33m(10'11'') x 3.18m(10'5'') With double radiator, access to roof void, Upvc double glazed Georgian style window to the front and door leading into
EN SUITE W.C Modern white suite incorporating low level flush w.c, pedestal wash hand basin with splash back tiling and vanity mirror, electric extractor fan and tiled effect floor covering.
BEDROOM TWO 2.46m(8'1'') x 2.36m(7'9'') Good sized second bedroom having utilized over the bulkhead with fitted hanging rail and storage shelving. Double radiator and Upvc double glazed Georgian style window to the rear.
EXTERNAL
OUTSIDE Outside is a fully enclosed and beautifully paved rear courtyard benefiting from 2 outside security lights, cold water supply and timber pedestrian access gate to the rear.
TENURE The vendor has advised us that the property for sale is Freehold, obviously this should be checked with your legal advisor prior to commitment to purchase.
HEATING & APPLIANCES The Heating and Appliances have not been tested by Housesetc.
We would recommend that all the information that we provide regarding this property is verified by yourself. We do not inspect deeds and therefore any references to right of way etc need to be confirmed.
LOCATION Directions - Turn right onto Pasture Road Turn left onto Booth Ferry Road
Turn right onto Mariners Street Bear right onto Coronation Street
Bear left onto Lower Bridge Street Continue onto Bridge Street
Turn left onto Swinefleet Road Bear left onto Low Street
Turn left onto Common Piece Turn right onto High Street
Continue onto Townend Causeway Bear right onto Hoggard Lane
Turn left onto Manor Road Turn right onto Garthorpe Road
Continue onto Adlingfleet Road where the road changes into Cross Street and the
property is on the right hand side and can be identified by our Housesetc for sale board.




















