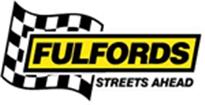Agent details
This property is listed with:
Full Details for 2 Bedroom Chalet for sale in Dartmouth, TQ6 :
A well presented 2 bedroomed holiday chalet set within the popular site of Norton Park. The chalet which has recently been insulated and rewired, benefits from a modern kitchen and bathroom and Upvc double glazing throughout.
DIRECTIONS: Take the A3122 sign posted towards Totnes, on leaving Dartmouth passing Sainsburys on your right continue for approx half a mile or so and the entrance to Norton Park will be found on your right hand side. On entering the park turn right and the chalet will be found on the third row on your left hand side.
THE ACCOMMODATION COMPRISES (ALL MEASUREMENTS APPROX)
LOUNGE: 4.3m x 4m TV aerial cable, Upvc picture windows to front, obscured Upvc door, wall mounted electric heater, open plan to:
KITCHEN: 2.1m x 1.6m plus alcove: Base and eye level units with granite effect worktop over, stainless steel sink and drainer, electric oven with hob over, fridge freezer, tiled splashbacks, cupboard housing the electric meter and fusebox which was replaced in 2011, cupboard housing the electric water heater.
BEDROOM 1: 3m x 2.3m Upvc window to front, wall mounted electric heater.
BEDROOM 2: 3m x 2.3m Upvc window to rear, wall mounted electric heater.
INNER HALL: Cupboard with locked landlords section, coathooks.
SHOWER ROOM: 1.8m x 1.6m Three piece suite comprising low level WC, pedestal wash hand basin and good sized shower, tiled/part tiled walls, towel rail, mirror, electric fan heater, 2 x obscured windows to rear.
OUTSIDE: Within the Norton Park development there are communal grounds and visitors car parking. The chalet also benefits from one allocated car parking space.
SERVICES: Electricity, water and drainage are connected.
TENURE: Leasehold 99 years from 1967
USAGE: Holiday Chalet 12 months usage.
SERVICE CHARGE: £219.42 per quarter
BUSINESS RATES: Rateable value £1,300.
POST CODE: TQ6 0NH
Consumer Protection from Unfair Trading Regulations 2008.
The Agent has not tested any apparatus, equipment, fixtures and fittings or services and so cannot verify that they are in working order or fit for the purpose. A Buyer is advised to obtain verification from their Solicitor or Surveyor. References to the Tenure of a Property are based on information supplied by the Seller. The Agent has not had sight of the title documents. A Buyer is advised to obtain verification from their Solicitor. Items shown in photographs are NOT included unless specifically mentioned within the sales particulars. They may however be available by separate negotiation. Buyers must check the availability of any property and make an appointment to view before embarking on any journey to see a property.
DIRECTIONS: Take the A3122 sign posted towards Totnes, on leaving Dartmouth passing Sainsburys on your right continue for approx half a mile or so and the entrance to Norton Park will be found on your right hand side. On entering the park turn right and the chalet will be found on the third row on your left hand side.
THE ACCOMMODATION COMPRISES (ALL MEASUREMENTS APPROX)
LOUNGE: 4.3m x 4m TV aerial cable, Upvc picture windows to front, obscured Upvc door, wall mounted electric heater, open plan to:
KITCHEN: 2.1m x 1.6m plus alcove: Base and eye level units with granite effect worktop over, stainless steel sink and drainer, electric oven with hob over, fridge freezer, tiled splashbacks, cupboard housing the electric meter and fusebox which was replaced in 2011, cupboard housing the electric water heater.
BEDROOM 1: 3m x 2.3m Upvc window to front, wall mounted electric heater.
BEDROOM 2: 3m x 2.3m Upvc window to rear, wall mounted electric heater.
INNER HALL: Cupboard with locked landlords section, coathooks.
SHOWER ROOM: 1.8m x 1.6m Three piece suite comprising low level WC, pedestal wash hand basin and good sized shower, tiled/part tiled walls, towel rail, mirror, electric fan heater, 2 x obscured windows to rear.
OUTSIDE: Within the Norton Park development there are communal grounds and visitors car parking. The chalet also benefits from one allocated car parking space.
SERVICES: Electricity, water and drainage are connected.
TENURE: Leasehold 99 years from 1967
USAGE: Holiday Chalet 12 months usage.
SERVICE CHARGE: £219.42 per quarter
BUSINESS RATES: Rateable value £1,300.
POST CODE: TQ6 0NH
Consumer Protection from Unfair Trading Regulations 2008.
The Agent has not tested any apparatus, equipment, fixtures and fittings or services and so cannot verify that they are in working order or fit for the purpose. A Buyer is advised to obtain verification from their Solicitor or Surveyor. References to the Tenure of a Property are based on information supplied by the Seller. The Agent has not had sight of the title documents. A Buyer is advised to obtain verification from their Solicitor. Items shown in photographs are NOT included unless specifically mentioned within the sales particulars. They may however be available by separate negotiation. Buyers must check the availability of any property and make an appointment to view before embarking on any journey to see a property.
Static Map
Google Street View
House Prices for houses sold in TQ6 0NH
Schools Nearby
- Tower House School
- 6.1 miles
- Torbay School
- 6.9 miles
- Dartmouth Academy
- 0.8 miles
- Dartmouth Primary School and Nursery
- 0.8 miles
- Stoke Fleming Community Primary School
- 1.6 miles
- St John the Baptist Roman Catholic Primary School
- 0.8 miles
- Brixham College
- 5.6 miles
- Churston Ferrers Grammar School
- 4.1 miles
- South Devon College
- 4.7 miles

















