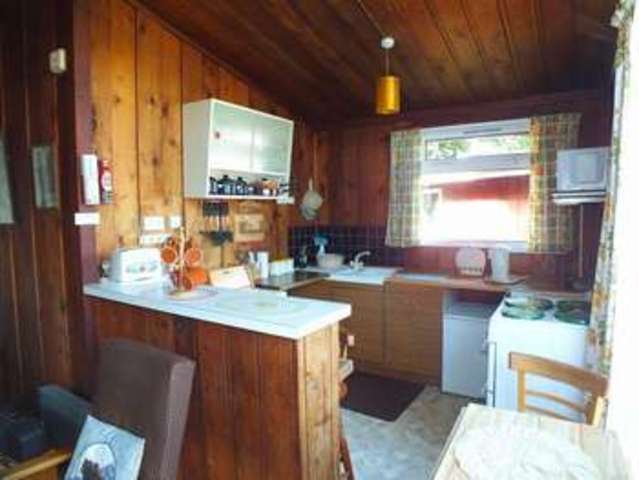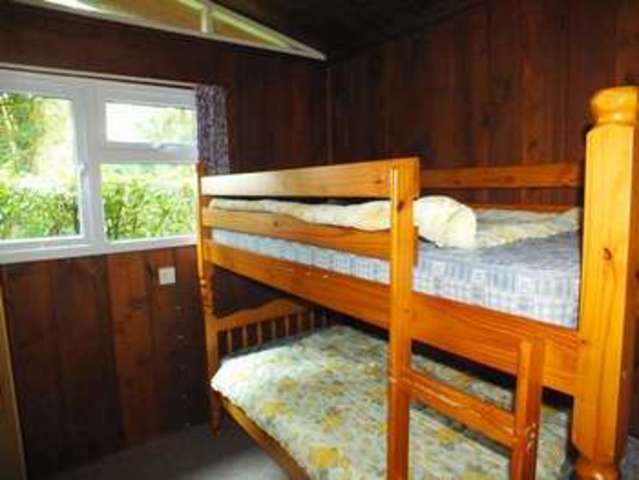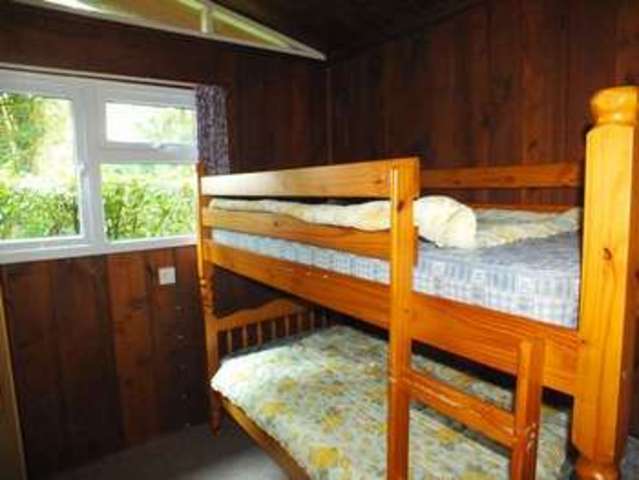Agent details
This property is listed with:
Full Details for 2 Bedroom Chalet for sale in Seaton, EX12 :
LOCATION
Seaton
INTRODUCTION
Tower Country Chalet Park is located in an elevated position above the coastal town of Seaton. They are ideal private holiday homes or could provide some letting income. No.29 is located over to the rear of the park, and overlooks the communal lawn areas.
The accommodation comprises two bedrooms, bathroom, living room and kitchen.
The owners are willing to sell the property with the contents included. The heating and hot water are electric and there is double glazing. The property can be used from the 3rd week in March to the end of October
The ground rent and maintenance charge for the year 2013 was 1075.74, and this includes ground rent, maintenance/management provision, water, grass cutting, refuse collection and waste contractor.
The property has a 69 year lease from 1998.
The Holiday Park is situated just over a mile from the World Heritage Jurassic Coast and the beach in Seaton. Within a 15 mile radius are several other coastal towns and holiday attractions including; Pecorama, the Donkey Sanctuary and Crealy Adventure Park. The mainline train is 6.4 miles away at Axminster and Exeter, with its Airport, is only 22.3 miles. Conveniently there is also a shop in the petrol station.
ACCOMMODATION
Timber front door through to...
Living area: 4.88m (16') x 2.42m (7'11),
Double glazed window to side, large double glazed window to front, timber panelled walls and opening to
Kitchen area: 2.63m (8'8) x 2.54m (8'4) x 2.63m (8'8),
Range of laminate fronted units, sink unit with mixer tap, space for domestic appliances and a free standing cooker, fridge, freezer and washing machine. Breakfast bar, double glazed window to side and vaulted ceiling with glazed panels at gable end.
Bedroom one: 2.45m (8') x 2.43m (8')
Double glazed window to rear, electric wall heater, vaulted ceiling with glazed panel and shaver point.
Inner lobby:
Recess with hot water tank.
Bedroom two: 2.47m (8'1) x 2.44m (8')
Double glazed window to rear, vaulted ceiling with glazed panel.
Bathroom:
White suite with toilet, basin and bath with tile boarding to splash backs. Vaulted ceiling and double obscure glazed window to the rear.
Outside:
Number 29 is situated in a nice area backing on to a small lane with trees, and to the front is a communal garden area which is mainly laid to grass with trees, ornamental shrubs and seating areas.
The owners would like to sell the chalet with its contents included..
Details for property ID 383 supplied to Nethouseprices on 31/01/15 at 6:30 am
Seaton
INTRODUCTION
Tower Country Chalet Park is located in an elevated position above the coastal town of Seaton. They are ideal private holiday homes or could provide some letting income. No.29 is located over to the rear of the park, and overlooks the communal lawn areas.
The accommodation comprises two bedrooms, bathroom, living room and kitchen.
The owners are willing to sell the property with the contents included. The heating and hot water are electric and there is double glazing. The property can be used from the 3rd week in March to the end of October
The ground rent and maintenance charge for the year 2013 was 1075.74, and this includes ground rent, maintenance/management provision, water, grass cutting, refuse collection and waste contractor.
The property has a 69 year lease from 1998.
The Holiday Park is situated just over a mile from the World Heritage Jurassic Coast and the beach in Seaton. Within a 15 mile radius are several other coastal towns and holiday attractions including; Pecorama, the Donkey Sanctuary and Crealy Adventure Park. The mainline train is 6.4 miles away at Axminster and Exeter, with its Airport, is only 22.3 miles. Conveniently there is also a shop in the petrol station.
ACCOMMODATION
Timber front door through to...
Living area: 4.88m (16') x 2.42m (7'11),
Double glazed window to side, large double glazed window to front, timber panelled walls and opening to
Kitchen area: 2.63m (8'8) x 2.54m (8'4) x 2.63m (8'8),
Range of laminate fronted units, sink unit with mixer tap, space for domestic appliances and a free standing cooker, fridge, freezer and washing machine. Breakfast bar, double glazed window to side and vaulted ceiling with glazed panels at gable end.
Bedroom one: 2.45m (8') x 2.43m (8')
Double glazed window to rear, electric wall heater, vaulted ceiling with glazed panel and shaver point.
Inner lobby:
Recess with hot water tank.
Bedroom two: 2.47m (8'1) x 2.44m (8')
Double glazed window to rear, vaulted ceiling with glazed panel.
Bathroom:
White suite with toilet, basin and bath with tile boarding to splash backs. Vaulted ceiling and double obscure glazed window to the rear.
Outside:
Number 29 is situated in a nice area backing on to a small lane with trees, and to the front is a communal garden area which is mainly laid to grass with trees, ornamental shrubs and seating areas.
The owners would like to sell the chalet with its contents included..
Details for property ID 383 supplied to Nethouseprices on 31/01/15 at 6:30 am

















