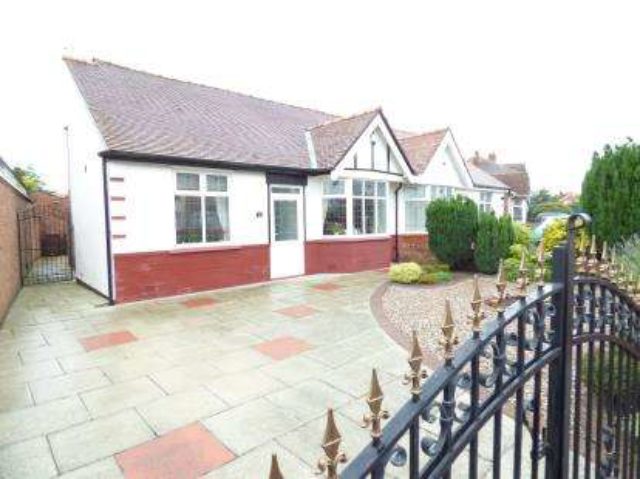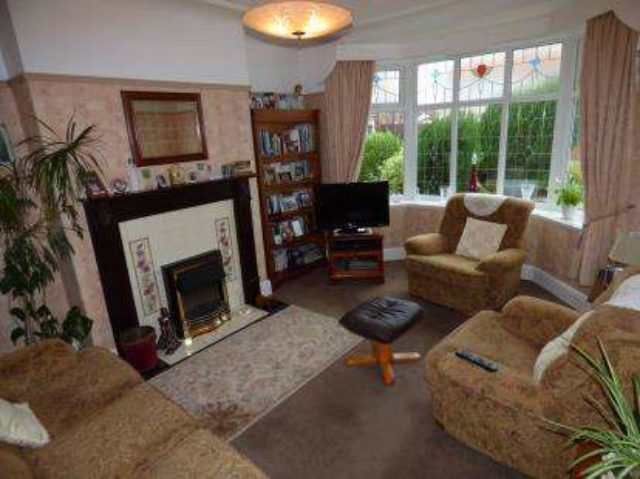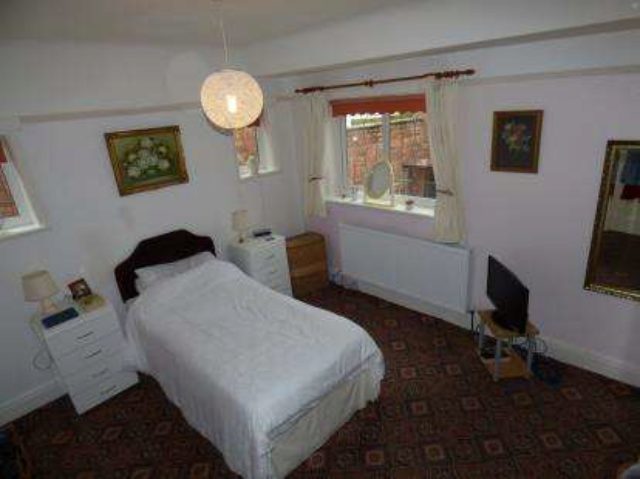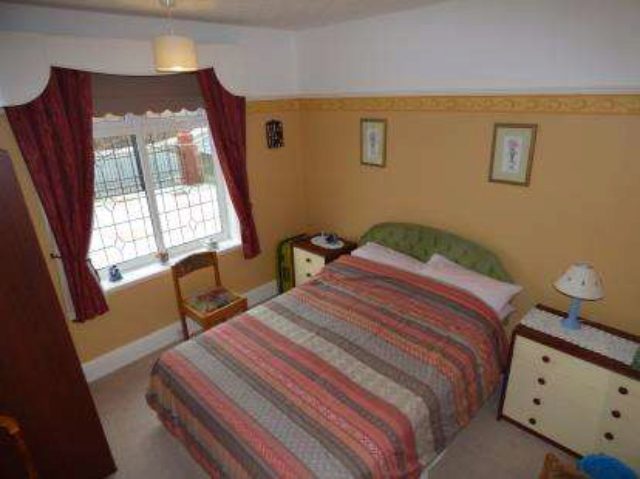Agent details
This property is listed with:
Full Details for 2 Bedroom Bungalow for sale in Southport, PR9 :
This character bungalow briefly comprises of porch, entrance hall, reception room, open plan morning room/ kitchen/ diner, two bedrooms and a bathroom. The property retains many of its original features, and benefits from gas central heating, double glazing and off road parking. With a large mature garden to the rear and outbuildings serving as a utility room this property is truly charming. Viewing is essential.
Semi- detached extended true bungalow
Two bedrooms
Reception room
Morning room
Open plan Kitchen Diner
Character features
Double glazed and gas central heating
Large gardens and outbuildings to the rear
Off road Parking
Porch x . Upvc double glazed frosted leaded door, wood and frosted glass door to hallway.
Hallway x . Built in cupboard, plate rack, radiator.
Reception Room 11'11" x 15'6" (3.63m x 4.72m). Bay upvc double glazed leaded window, electric fire and surround, radiator, picture rail.
Morning Room 24'5" x 9'11" (7.44m x 3.02m). Radiator, picture rail, open plan through to Kitchen/ Diner.
Kitchen Diner 16'8" x 8'5" (5.08m x 2.57m). Range of base, wall and drawer units, laminate work surfaces, wooden flooring, stainless steel and drainer, part tiled walls, integrated oven, hob and hood, and dishwasher, upvc double glazed window and double upvc double glazed doors to the garden.
Bedroom One 10'10" x 13'4" (3.3m x 4.06m). Upvc double glazed leaded window to the side, upvc double glazed leaded window to the rear. Electric meter cupboard, radiator.
Bedroom Two 10'10" x 9'11" (3.3m x 3.02m). Upvc double glazed window, radiator, picture rail.
Wet Room x . Three piece suite comprising of electric shower, WC, basin and unit, part tiled walls, feature towel radiator, upvc double glazed frosted window, loft access (boarded), airing cupboard (housing water meter).
Outside x . Brick built outbuidings, one currently being used as a utility room with power and lighting. Beautiful gardens to the rear, lawned with borders of mature shrubs, plants and trees, paved patio area. Off road parking and gardens to the front.
Two bedrooms
Reception room
Morning room
Open plan Kitchen Diner
Character features
Double glazed and gas central heating
Large gardens and outbuildings to the rear
Off road Parking
Porch x . Upvc double glazed frosted leaded door, wood and frosted glass door to hallway.
Hallway x . Built in cupboard, plate rack, radiator.
Reception Room 11'11" x 15'6" (3.63m x 4.72m). Bay upvc double glazed leaded window, electric fire and surround, radiator, picture rail.
Morning Room 24'5" x 9'11" (7.44m x 3.02m). Radiator, picture rail, open plan through to Kitchen/ Diner.
Kitchen Diner 16'8" x 8'5" (5.08m x 2.57m). Range of base, wall and drawer units, laminate work surfaces, wooden flooring, stainless steel and drainer, part tiled walls, integrated oven, hob and hood, and dishwasher, upvc double glazed window and double upvc double glazed doors to the garden.
Bedroom One 10'10" x 13'4" (3.3m x 4.06m). Upvc double glazed leaded window to the side, upvc double glazed leaded window to the rear. Electric meter cupboard, radiator.
Bedroom Two 10'10" x 9'11" (3.3m x 3.02m). Upvc double glazed window, radiator, picture rail.
Wet Room x . Three piece suite comprising of electric shower, WC, basin and unit, part tiled walls, feature towel radiator, upvc double glazed frosted window, loft access (boarded), airing cupboard (housing water meter).
Outside x . Brick built outbuidings, one currently being used as a utility room with power and lighting. Beautiful gardens to the rear, lawned with borders of mature shrubs, plants and trees, paved patio area. Off road parking and gardens to the front.


















