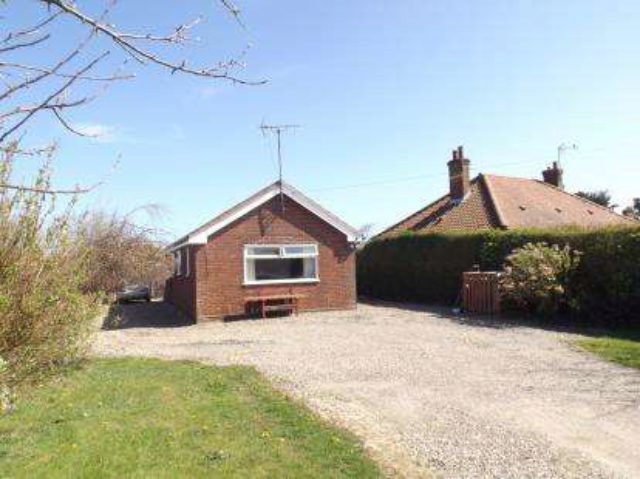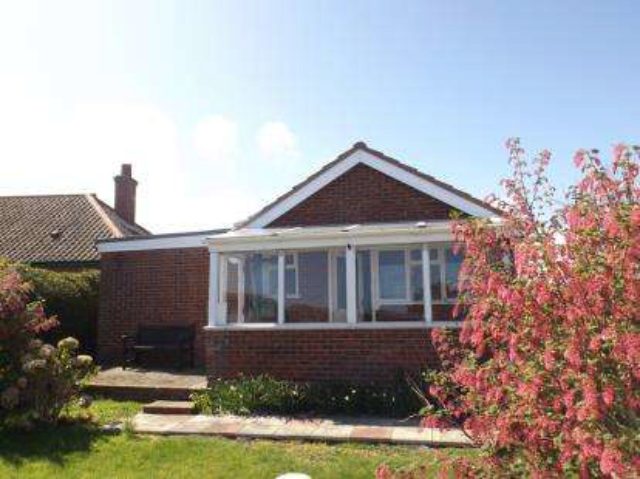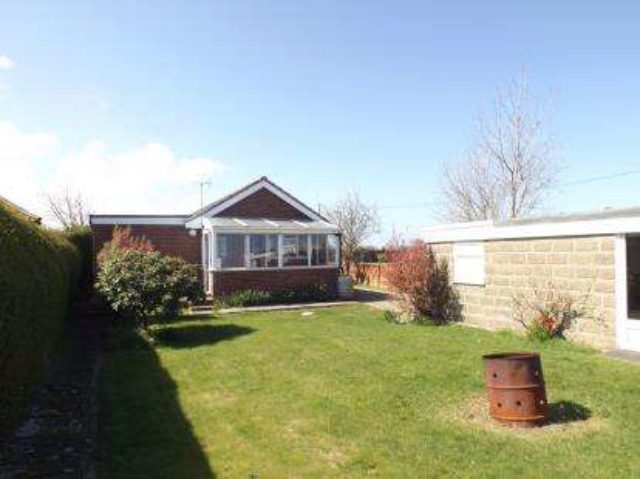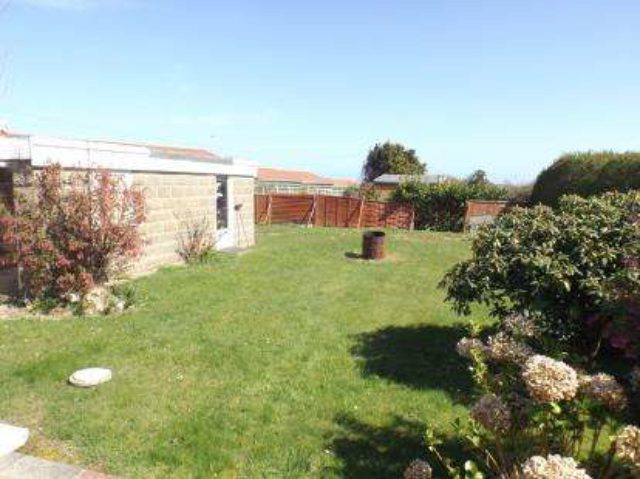Agent details
This property is listed with:
Full Details for 2 Bedroom Bungalow for sale in Norwich, NR12 :
Detached Bungalow
Two Bedrooms
In Need Of Modernising
Village Location
Plenty Of Parking And Garage
Double Glazed And Gas Heating
This two bedroom detached bungalow is in need of some updating. Village location set on a private road. Sitting on a good size plot with plenty of parking and good size rear garden. Accommodation comprising of entrance porch, hallway, lounge, kitchen, dining room, two bedrooms, bathroom and a lead too. Double glazed and gas central heating.
Two Bedrooms
In Need Of Modernising
Village Location
Plenty Of Parking And Garage
Double Glazed And Gas Heating
This two bedroom detached bungalow is in need of some updating. Village location set on a private road. Sitting on a good size plot with plenty of parking and good size rear garden. Accommodation comprising of entrance porch, hallway, lounge, kitchen, dining room, two bedrooms, bathroom and a lead too. Double glazed and gas central heating.
| Porch | x . With entrance door and double aspect double glazed windows to side and rear. Door leading into hall. |
| Hall | x . Doors leading off. |
| Lounge | 15' x 10'7\" (4.57m x 3.23m). With triple aspect double glazed windows to both sides and front. Two radiators. |
| Dining Room | 11'1\" x 8' (3.38m x 2.44m). With double glazed window to side aspect. Built-in airing cupboard, radiator and door leading into kitchen. |
| Kitchen | 9'8\" x 9'4\" (2.95m x 2.84m). With double glazed window to rear aspect and door leading into lean too. Fitted range and wall and base units with work tops and tiled surround. One and half bowl sink and drainer with mixer taps, ceramic electric four ring hob and cooker hood above, integrated eye level oven , space for stand alone fridge freezer and plumbing for washing machine. |
| Lean Too | 14' x 5'6\" (4.27m x 1.68m). With windows to side and rear aspects and door leading into rear garden. Tiled flooring. |
| Bedroom One | 16' x 8'9\" (4.88m x 2.67m). With double glazed window to front aspect. Radiator. |
| Bedroom Two | 11' x 7'11\" (3.35m x 2.41m). With double glazed window to side aspect. Radiator. |
| Bathroom | 9'4\" x 4'11\" (2.84m x 1.5m). With double glazed window to rear aspect. Fitted with a three piece suite comprising of bath, low level WC and wash hand basin. Fully tiled surround and radiator. |
| Outside | x . The property is approached via two timber five bar gates leading to a gravel driveway with garage and workshop down one side. Partly laid to lawn with mature trees and shrubs. The rear is also mainly laid to lawn with established hedging to boundaries. |
Static Map
Google Street View
House Prices for houses sold in NR12 0HN
Stations Nearby
- North Walsham
- 4.6 miles
- Gunton
- 5.6 miles
- Worstead
- 5.9 miles
Schools Nearby
- Sheringham Woodfields School
- 13.2 miles
- Sidestrand Hall School
- 6.5 miles
- All Saints School
- 4.5 miles
- Mundesley Junior School
- 2.6 miles
- Mundesley First School
- 2.6 miles
- Bacton Community First School
- 0.2 miles
- Stalham High School
- 5.6 miles
- Paston College
- 4.5 miles
- North Walsham High School
- 4.3 miles

















