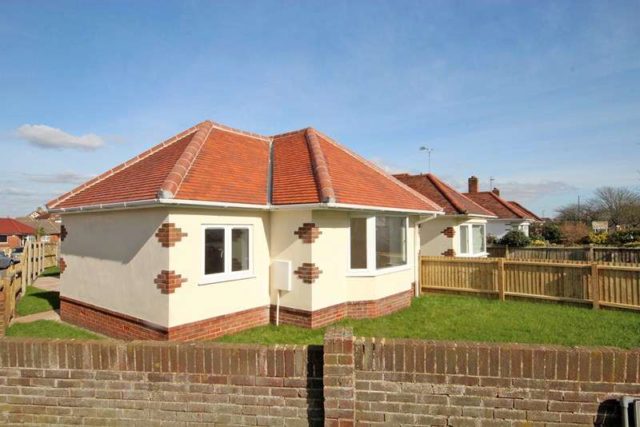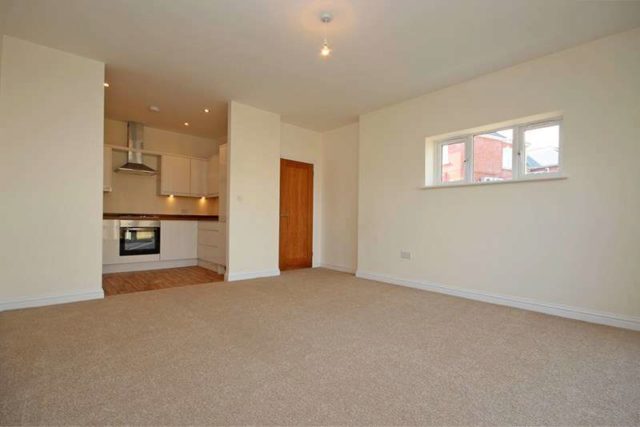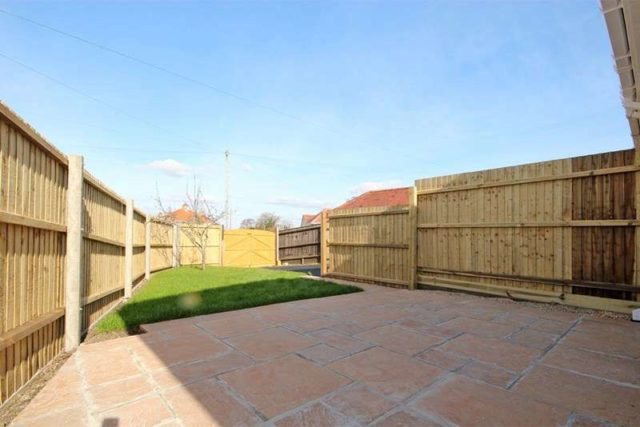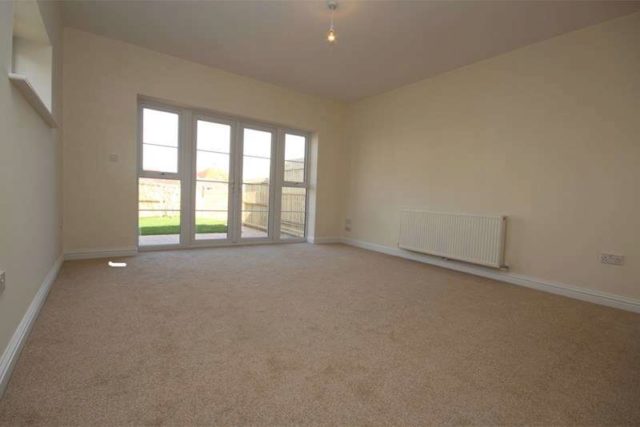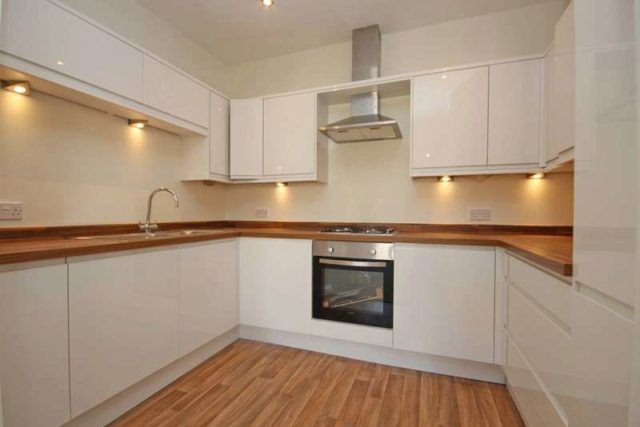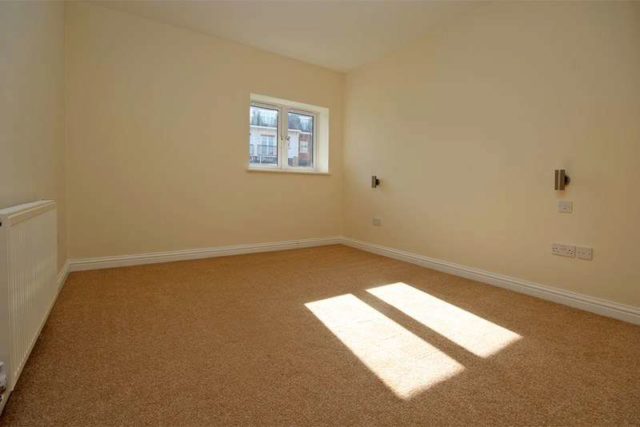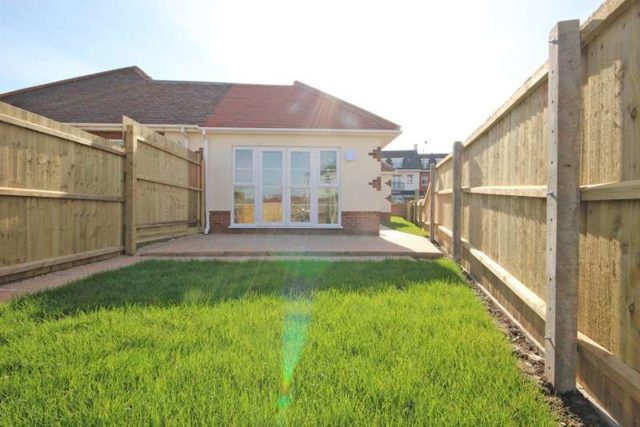Agent details
This property is listed with:
Full Details for 2 Bedroom Bungalow for sale in Bournemouth, BH6 :
A brand new two double bedroom bungalow set in convenient position on Tuckton Road benefiting from en suite shower room, private garden and off road parking. Offered for sale with no onward chain.
* Entrance hallway * Living room * Brand new kitchen with built in appliances * Two double bedrooms with a master benefitting from en suite shower room * Brand new bathroom * Upvc double glazing * Gas fired central heating * Private rear garden * Off road parking.
Direction Note. From our office in Southbourne Grove proceed in the direction towards Christchurch taking the left hand turning into Tuckton road shortly after Carbery Avenue. The subject property can be found after a short distance on the right hand side.
This brand new bungalow is set in an enviable position just off Tuckton High street offering easy access for local shopping, river walks and bus links into Christchurch, Bournemouth and surrounding areas.
The property is finished to a high standard with built in appliances in the kitchen, quality bath/shower suites and brand new UPVC double glazing and GFCH system. Internally, there are two double bedrooms with the master benefiting from a newly fitted en-suite shower room, lounge/diner and a newly fitted kitchen and bathroom.
Externally there is an easy to maintain rear garden along with off road parking which is accessed from Riverside Lane. Offered for sale with no onward chain, all internal viewings come highly recommended.
The accommodation is as follows:-
Front entrance door with Upvc double glazed and obscured windows to side leads to:-
ENTRANCE HALLWAY: Smooth set ceiling, inset ceiling spotlights finished in stainless steel, useful storage cupboard housing the RCD consumer unit, double panelled radiator, power points. Doors to all rooms.
OPEN PLAN KITCHEN/LOUNGE/DINER: 22'9 x 13'4 (6.93m x4.06m)
The Kitchen is fitted with a brand new range of handle-less white gloss units located above and below the square edge wooden work surfaces with matching upstands, inset one and a half bowl stainless steel sink unit with hot and cold mixer tap and adjoining drainer space to side, four ring inset stainless steel gas hob with matching oven below and extractor hood above, power points between eye level and base units, built in upright fridge/freezer, built in dishwasher and washing machine, cupboard housing wall mounted Glo worm combination boiler serving domestic hot water and heating, smooth set ceiling, inset ceiling spotlights finished in stainless steel.
The Lounge Area comprises of set of Upvc double glazed French doors with matching windows to side which gives access to the private rear garden, further double glazed window to side aspect, numerous power points, TV aerial connection point, double panelled radiator, newly laid carpet.
MASTER BEDROOM: 15'7 (4.75m) maximum into door recess shortening to 11'5 x 10'11 (3.48m x 3.33m) Upvc double glazed bay window to front aspect, smooth set ceiling, ceiling light point, power points, telephone and television point, two bedside wall lights, double panelled radiator, newly laid carpet.
Door leads to:-
EN SUITE SHOWER ROOM: Fitted with a brand new three piece matching white suite to include low level flush wc with push flush and soft closing lid, vanity wash hand basin with hot and cold mixer tap with storage below and fully tiled walk in shower cubicle with both wall mounted shower attachment and rainstyle shower head, and bi folding glazed shower screen, fully tiled walls, tiled flooring, smooth set ceiling, inset ceiling spotlights finished in stainless steel, extractor fan.
BEDROOM 2: 13'7 x 10'6 (4.14m x3.2m) Upvc double glazed window to front aspect, smooth set ceiling, ceiling light point, double panelled radiator, power points, telephone point, two bedside wall lights, access to loft space, newly laid carpet.
BATHROOM: Fitted with a brand new matching three piece white suite to include panel enclosed bath with hot and cold mixer tap with wall mounted shower attachment above with glazed shower screen, low level flush wc with push flush and soft closing lid, vanity wash hand basin with hot and cold mixer tap with storage below, fully tiled walls, tiled flooring, wall mounted stainless steel heated towel rail, smooth set ceiling, inset ceiling spotlights finished in stainless steel, extractor fan.
EXTERNALLY
The property benefits from a small area of PRIVATE REAR GARDEN. Immediately abutting the rear of the property there is a newly laid patio area whilst the remainder of the garden is laid to lawn. Set of double timber gates gives access from Riverside lane which provides off road parking.
AGENTS NOTE: In accordance with the Estate Agents Act 1979 (amended) Slades Estate Agents have to declare a personal interest in this property under the terms of the Act.
Consumer Protection from Unfair Trading Regulations 2008.
The Agent has not tested any apparatus, equipment, fixtures and fittings or services and so cannot verify that they are in working order or fit for the purpose. A Buyer is advised to obtain verification from their Solicitor or Surveyor. References to the Tenure of a Property are based on information supplied by the Seller. The Agent has not had sight of the title documents. A Buyer is advised to obtain verification from their Solicitor. Items shown in photographs are NOT included unless specifically mentioned within the sales particulars. They may however be available by separate negotiation. Buyers must check the availability of any property and make an appointment to view before embarking on any journey to see a property.
* Entrance hallway * Living room * Brand new kitchen with built in appliances * Two double bedrooms with a master benefitting from en suite shower room * Brand new bathroom * Upvc double glazing * Gas fired central heating * Private rear garden * Off road parking.
Direction Note. From our office in Southbourne Grove proceed in the direction towards Christchurch taking the left hand turning into Tuckton road shortly after Carbery Avenue. The subject property can be found after a short distance on the right hand side.
This brand new bungalow is set in an enviable position just off Tuckton High street offering easy access for local shopping, river walks and bus links into Christchurch, Bournemouth and surrounding areas.
The property is finished to a high standard with built in appliances in the kitchen, quality bath/shower suites and brand new UPVC double glazing and GFCH system. Internally, there are two double bedrooms with the master benefiting from a newly fitted en-suite shower room, lounge/diner and a newly fitted kitchen and bathroom.
Externally there is an easy to maintain rear garden along with off road parking which is accessed from Riverside Lane. Offered for sale with no onward chain, all internal viewings come highly recommended.
The accommodation is as follows:-
Front entrance door with Upvc double glazed and obscured windows to side leads to:-
ENTRANCE HALLWAY: Smooth set ceiling, inset ceiling spotlights finished in stainless steel, useful storage cupboard housing the RCD consumer unit, double panelled radiator, power points. Doors to all rooms.
OPEN PLAN KITCHEN/LOUNGE/DINER: 22'9 x 13'4 (6.93m x4.06m)
The Kitchen is fitted with a brand new range of handle-less white gloss units located above and below the square edge wooden work surfaces with matching upstands, inset one and a half bowl stainless steel sink unit with hot and cold mixer tap and adjoining drainer space to side, four ring inset stainless steel gas hob with matching oven below and extractor hood above, power points between eye level and base units, built in upright fridge/freezer, built in dishwasher and washing machine, cupboard housing wall mounted Glo worm combination boiler serving domestic hot water and heating, smooth set ceiling, inset ceiling spotlights finished in stainless steel.
The Lounge Area comprises of set of Upvc double glazed French doors with matching windows to side which gives access to the private rear garden, further double glazed window to side aspect, numerous power points, TV aerial connection point, double panelled radiator, newly laid carpet.
MASTER BEDROOM: 15'7 (4.75m) maximum into door recess shortening to 11'5 x 10'11 (3.48m x 3.33m) Upvc double glazed bay window to front aspect, smooth set ceiling, ceiling light point, power points, telephone and television point, two bedside wall lights, double panelled radiator, newly laid carpet.
Door leads to:-
EN SUITE SHOWER ROOM: Fitted with a brand new three piece matching white suite to include low level flush wc with push flush and soft closing lid, vanity wash hand basin with hot and cold mixer tap with storage below and fully tiled walk in shower cubicle with both wall mounted shower attachment and rainstyle shower head, and bi folding glazed shower screen, fully tiled walls, tiled flooring, smooth set ceiling, inset ceiling spotlights finished in stainless steel, extractor fan.
BEDROOM 2: 13'7 x 10'6 (4.14m x3.2m) Upvc double glazed window to front aspect, smooth set ceiling, ceiling light point, double panelled radiator, power points, telephone point, two bedside wall lights, access to loft space, newly laid carpet.
BATHROOM: Fitted with a brand new matching three piece white suite to include panel enclosed bath with hot and cold mixer tap with wall mounted shower attachment above with glazed shower screen, low level flush wc with push flush and soft closing lid, vanity wash hand basin with hot and cold mixer tap with storage below, fully tiled walls, tiled flooring, wall mounted stainless steel heated towel rail, smooth set ceiling, inset ceiling spotlights finished in stainless steel, extractor fan.
EXTERNALLY
The property benefits from a small area of PRIVATE REAR GARDEN. Immediately abutting the rear of the property there is a newly laid patio area whilst the remainder of the garden is laid to lawn. Set of double timber gates gives access from Riverside lane which provides off road parking.
AGENTS NOTE: In accordance with the Estate Agents Act 1979 (amended) Slades Estate Agents have to declare a personal interest in this property under the terms of the Act.
Consumer Protection from Unfair Trading Regulations 2008.
The Agent has not tested any apparatus, equipment, fixtures and fittings or services and so cannot verify that they are in working order or fit for the purpose. A Buyer is advised to obtain verification from their Solicitor or Surveyor. References to the Tenure of a Property are based on information supplied by the Seller. The Agent has not had sight of the title documents. A Buyer is advised to obtain verification from their Solicitor. Items shown in photographs are NOT included unless specifically mentioned within the sales particulars. They may however be available by separate negotiation. Buyers must check the availability of any property and make an appointment to view before embarking on any journey to see a property.
Static Map
Google Street View
House Prices for houses sold in BH6 3LB
Stations Nearby
- Bournemouth
- 3.2 miles
- Christchurch
- 0.7 miles
- Pokesdown
- 1.5 miles
Schools Nearby
- The Bicknell School
- 1.6 miles
- Parkfield School
- 3.1 miles
- Linwood School
- 3.4 miles
- St Katharine's Church of England Primary School
- 0.7 miles
- The Priory Church of England Primary School
- 0.6 miles
- Christchurch Junior School
- 0.8 miles
- Twynham School
- 0.5 miles
- Bournemouth Collegiate School
- 1.5 miles
- St Peter's Catholic Comprehensive School
- 0.4 miles


