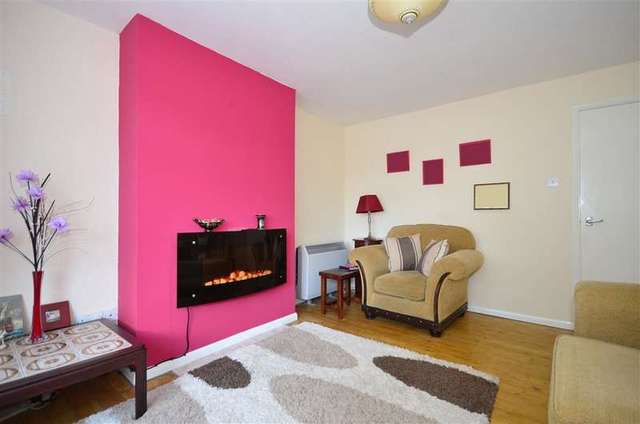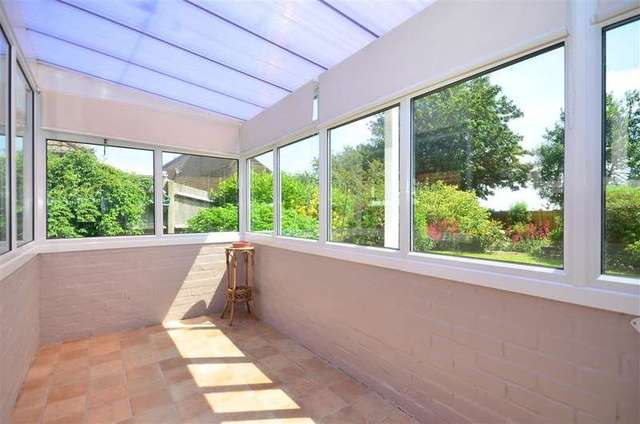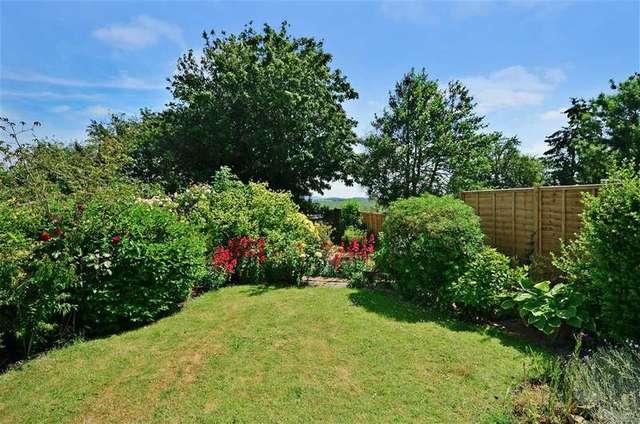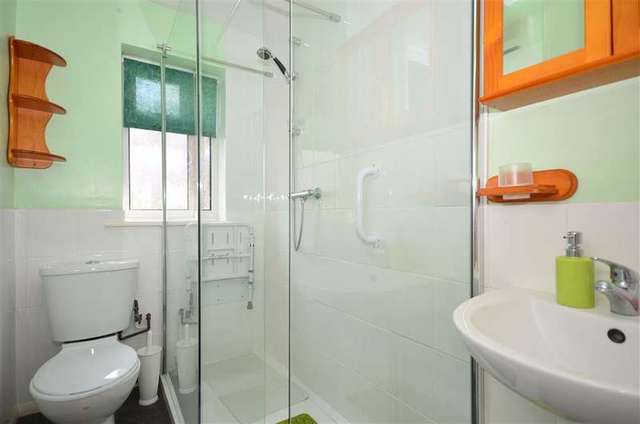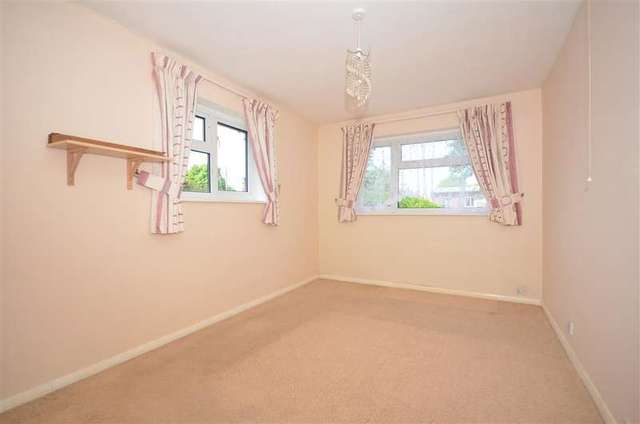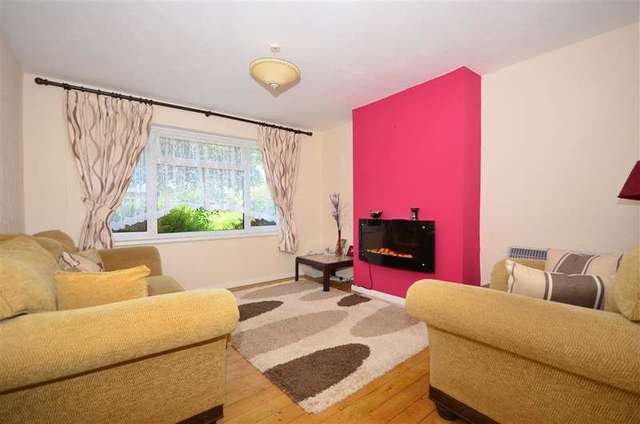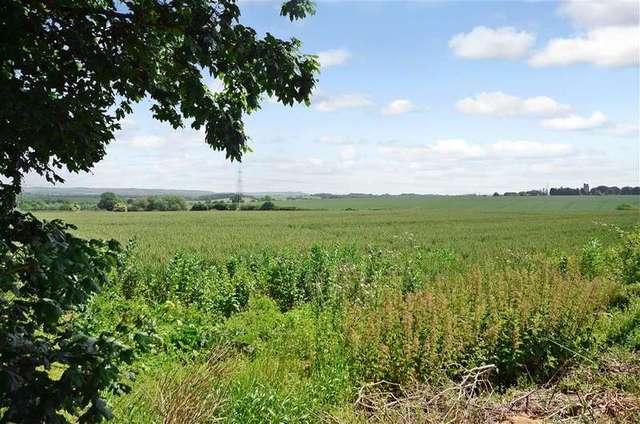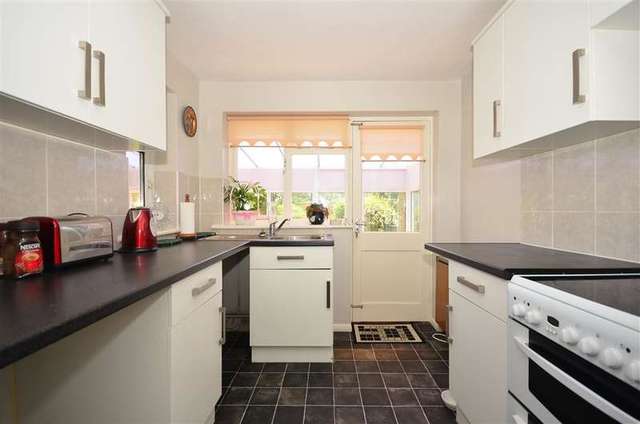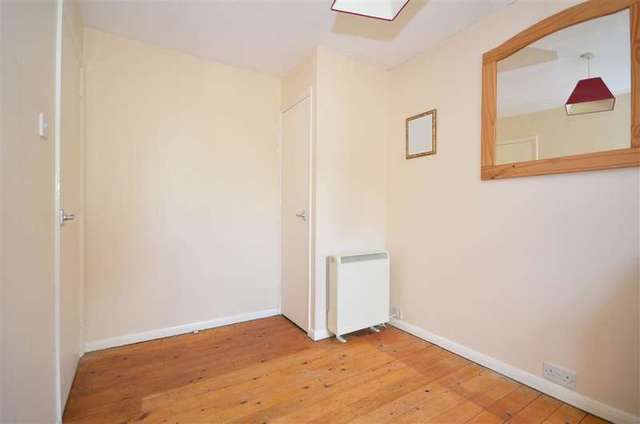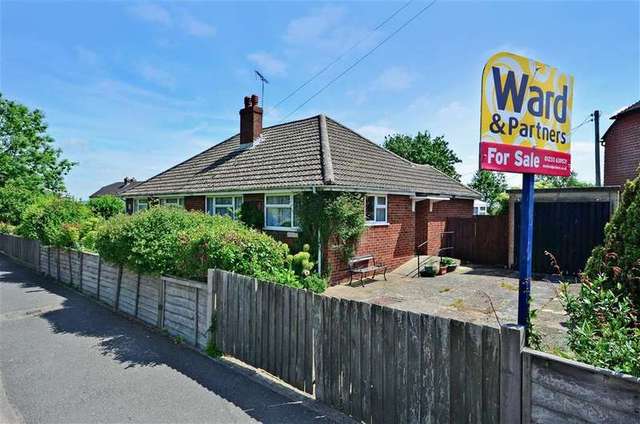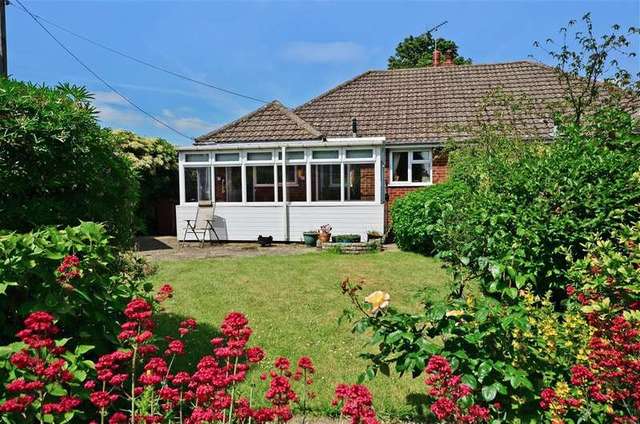Agent details
This property is listed with:
Full Details for 2 Bedroom Bungalow for sale in Ashford, TN25 :
This property, as the name suggests sits at the top of a hill in one of the area’s most popular villages, Aldington. There’s plenty here for the residents to benefit from including an infant school, post office, village hall and recreation grounds. The bungalow sits on a good size plot and widens out from the back to the front. The front and back gardens are stocked full of wonderful plants and shrubs, the smell of blossoming roses and freshly cut grass is fantastic during the summer. The double gates open into the driveway, which provides plenty of parking, and leads down to the garage. There is also potential that the bungalow could be extended here to increase the level of accommodation, the size of the plot would allow this without it affecting the gardens.The bungalow itself has everything that you would expect. The kitchen was fitted about 3 years ago and the bathroom has been converted into a shower room for ease.The addition of a conservatory at the back of the kitchen is a real feature and allows you to admire the beautiful garden whilst unwinding in the warmth.
Please refer to the footnote regarding the services and appliances.
Our parents came here over twenty years ago from a much bigger property on the outskirts of Ashford. Although they wanted a smaller home they didn’t want to give up living in a village.The garden is manageable because of it’s size but my parents loved it, they even brought plants here from their previous home.They did lots of work inside as well. It’s been decorated several times over the years and both the kitchen and shower room have been updated.
Please refer to the footnote regarding the services and appliances.
What the Owner says:
Our parents came here over twenty years ago from a much bigger property on the outskirts of Ashford. Although they wanted a smaller home they didn’t want to give up living in a village.The garden is manageable because of it’s size but my parents loved it, they even brought plants here from their previous home.They did lots of work inside as well. It’s been decorated several times over the years and both the kitchen and shower room have been updated.
Room sizes:
- Entrance Hall
- Bedroom 1: 13'0 x 9'0 (3.97m x 2.75m)
- Lounge: 13'0 x 11'4 (3.97m x 3.46m)
- Bedroom 2: 11'1 x 7'6 (3.38m x 2.29m)
- Shower Room
- Kitchen: 12'4 (3.76m) narrowing to 10'5 (3.18m) x 7'10 (2.39m)
- Conservatory: 15'0 x 5'8 (4.58m x 1.73m)
- Front & Rear Gardens
- Off Road Parking
The information provided about this property does not constitute or form part of an offer or contract, nor may be it be regarded as representations. All interested parties must verify accuracy and your solicitor must verify tenure/lease information, fixtures & fittings and, where the property has been extended/converted, planning/building regulation consents. All dimensions are approximate and quoted for guidance only as are floor plans which are not to scale and their accuracy cannot be confirmed. Reference to appliances and/or services does not imply that they are necessarily in working order or fit for the purpose.


