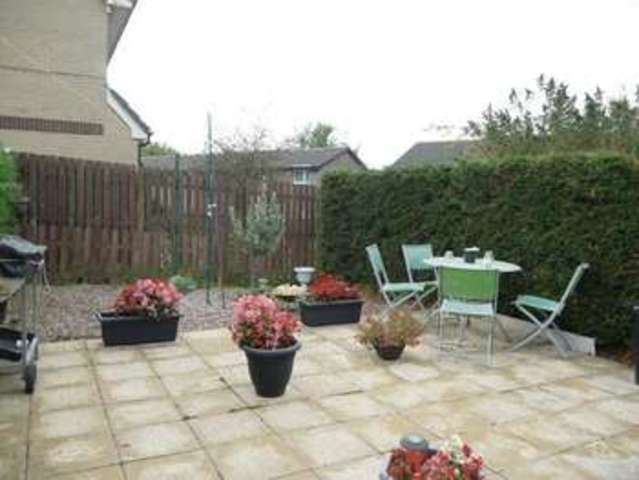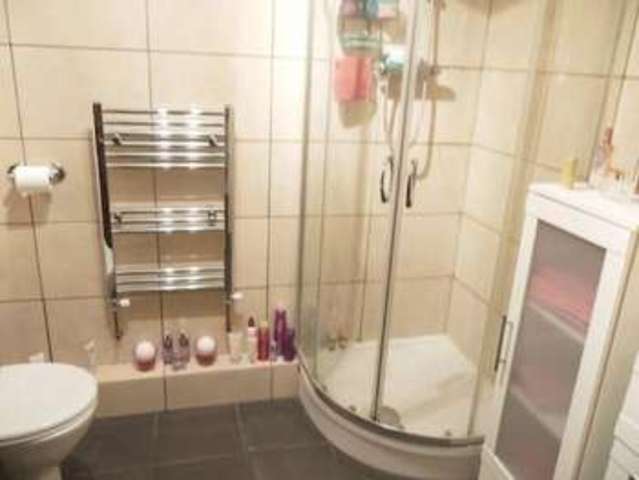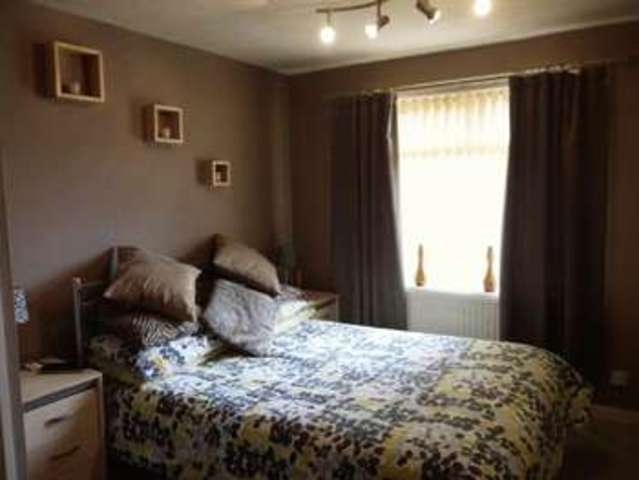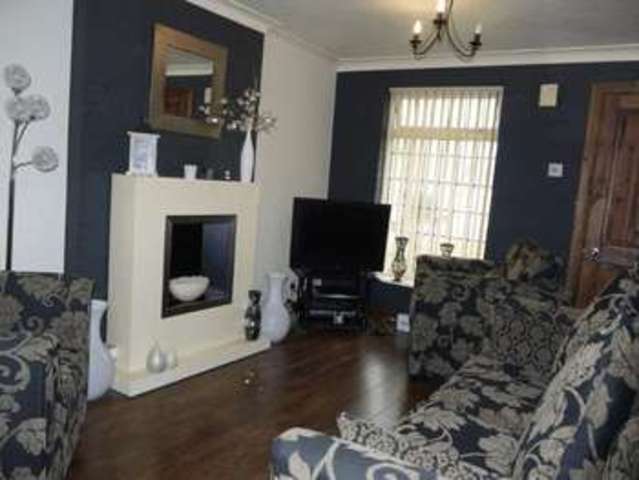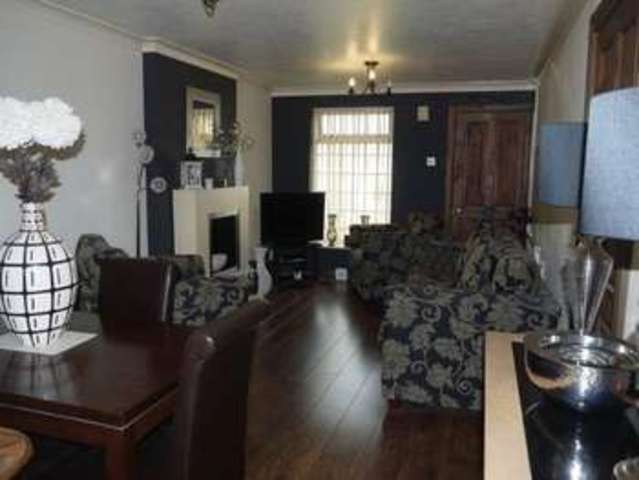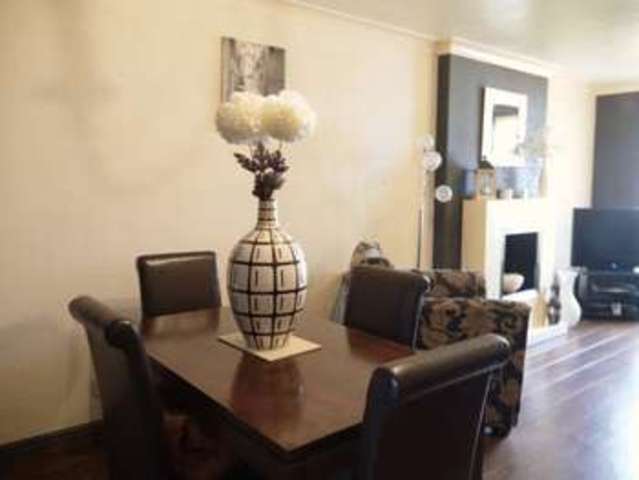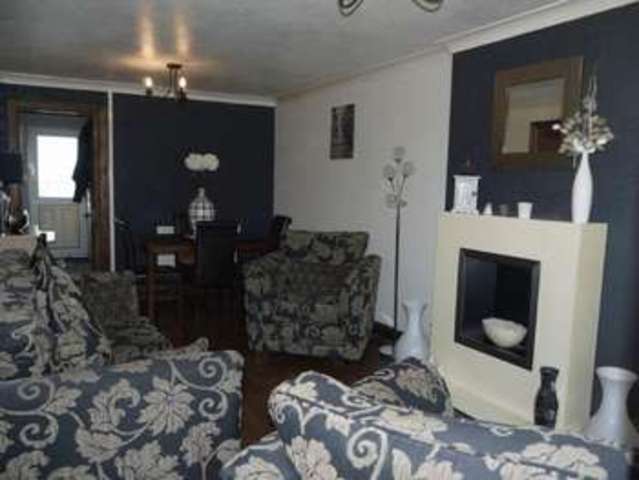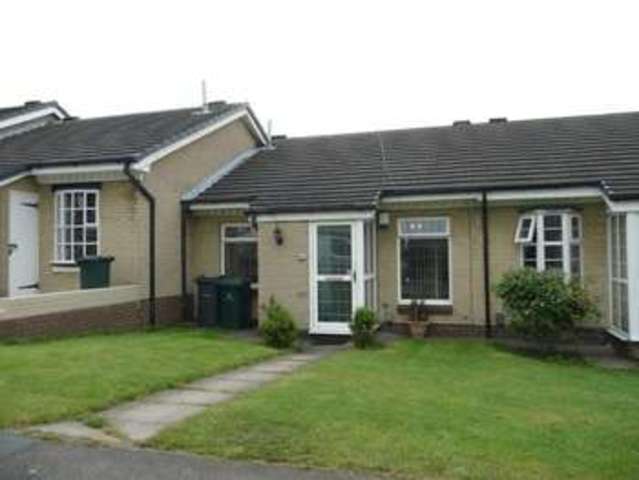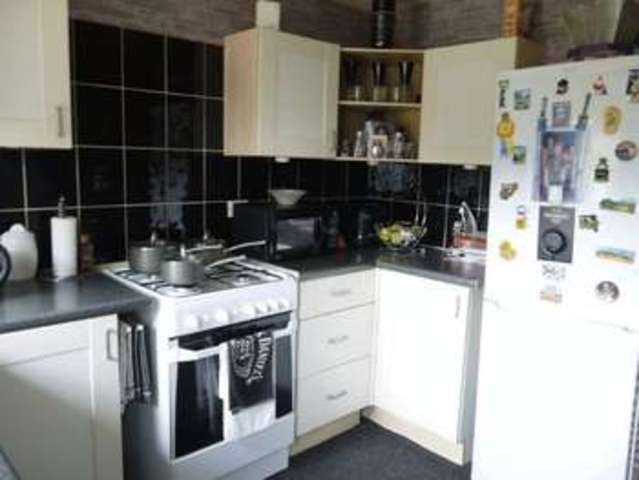Agent details
This property is listed with:
Full Details for 2 Bedroom Bungalow for sale in Bradford, BD3 :
VERY WELL PRESENTED 2 BEDROOM BUNGALOW WITH ENCLOSED WELL KEPT GARDEN TO REAR WHICH IS FLAGGED MAKING FOR A SUPER PLACE TO SIT OUT AND RELAX / ENTERTAIN WHILST BEING EASY TO MAINTAIN - -We feel this property would be ideally suited to both people of retirement age or looking to down size and first time buyers. Internal viewing is recommended !!
Introduction
Very well presented 2 Bedroom bungalow with enclosed well kept garden to rear which is flagged making for a super place to sit out and relax / entertain whilst being easy to maintain. We feel this property would be ideally suited to people of both retirement age or looking to down size and first time buyers. Internal viewing is recommended !!
Entrance Porch
Lounge/Diner - 18' 11'' x 10' 0'' (5.77m x 3.05m)
Laminate floor, C/H radiator. uPVC double glazed window. Modern fire surround and fire.
Kitchen - 9' 10'' x 9' 2'' (3.00m x 2.79m)
Range of cream base and wall units with contrasting work surfaces. Tiled walls and carpeted floor. uPVC double glazed window and door. Plumbed for a washing machine.
Bedroom 1 - 10' 10'' x 9' 11'' (3.30m x 3.02m)
Built in cupboards, C/H radiator. uPVC double glazed window.
Bedroom 2 - 10' 4'' x 9' 3'' (3.15m x 2.82m)
uPVC double glazed window.
Shower Room
White suite comprising Shower cubicle, WC and hand basin. Heated towel rail, tiled walls and floor.
Externally
Lawn area to the front of the property with paved footpath leading to the front door. Patio area to the rear of the property.
Introduction
Very well presented 2 Bedroom bungalow with enclosed well kept garden to rear which is flagged making for a super place to sit out and relax / entertain whilst being easy to maintain. We feel this property would be ideally suited to people of both retirement age or looking to down size and first time buyers. Internal viewing is recommended !!
Entrance Porch
Lounge/Diner - 18' 11'' x 10' 0'' (5.77m x 3.05m)
Laminate floor, C/H radiator. uPVC double glazed window. Modern fire surround and fire.
Kitchen - 9' 10'' x 9' 2'' (3.00m x 2.79m)
Range of cream base and wall units with contrasting work surfaces. Tiled walls and carpeted floor. uPVC double glazed window and door. Plumbed for a washing machine.
Bedroom 1 - 10' 10'' x 9' 11'' (3.30m x 3.02m)
Built in cupboards, C/H radiator. uPVC double glazed window.
Bedroom 2 - 10' 4'' x 9' 3'' (3.15m x 2.82m)
uPVC double glazed window.
Shower Room
White suite comprising Shower cubicle, WC and hand basin. Heated towel rail, tiled walls and floor.
Externally
Lawn area to the front of the property with paved footpath leading to the front door. Patio area to the rear of the property.
Static Map
Google Street View
House Prices for houses sold in BD3 0LR
Stations Nearby
- Bradford Interchange
- 1.0 mile
- Bradford Forster Square
- 0.7 miles
- Frizinghall
- 1.4 miles
Schools Nearby
- Bradford Christian School
- 1.2 miles
- Coral College for Girls
- 0.8 miles
- Meadowcroft School
- 0.5 miles
- Barkerend Primary School
- 0.6 miles
- Westminster Church of England Primary School
- 0.2 miles
- Peel Park Primary
- 0.4 miles
- Feversham College
- 0.1 miles
- Carlton Bolling College
- 0.3 miles
- Hazelbeck Special School
- 0.4 miles


