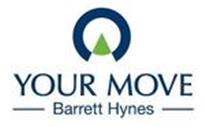Agent details
This property is listed with:
- Telephone:
- 0113 237 0733
Full Details for 2 Bedroom Bungalow for sale in Leeds, LS17 :
**BE QUICK!!! CALL US ON 0113 2370733 TO VIEW THIS LOVELY DETACHED BUNGALOW IN A HIGHLY REGARDED AND SOUGHT AFTER AREA** EPC Rating D
Description
A Lovely detached bungalow situated within this highly regarded and sought after location which is particularly well placed for a number of local amenities. The property is in good order throughout and offers accommodation which includes 2 double bedrooms, conservatory, double glazed windows and a gas central heating system along with attractive well kept gardens to the front and rear and a single garage with workshop area. EPC Rating D.
Our View
The front door leads into a useful entrance porch where a further door then gives access to the inner hall and in turn all the principle rooms. The living room is a good size with a double glazed window to the side and sliding doors leading into the double glazed conservatory which then has doors leading out to the garden. The kitchen is fitted with a range of units, an inset sink unit, washer plumbing and a fitted oven and hob, there is also a rear entrance door and space for a dining table and chairs. There are two bedrooms, both doubles and both having fitted furniture and double glazed windows to the front elevation. The bathroom features a modern white suite with a 3/4 size bath with a shower over, wash basin and wc. Externally a gated driveway provides ample parking and leads to a garage with a work shop space at the rear and there are lovely well kept gardens to the front and rear. This is a particularly well maintained detached bungalow in a much sought after location with the added benefit of being opposite a small parade of shops. Viewing highly recommended.
Living Room 11' 0" x 15' 6" (3.36m x 4.71m )
Breakfast Kitchen 12' 7" x 10' 3" (3.84m x 3.13m )
Conservatory 12' 10" x 8' 10" (3.92m x 2.7m )
Bedroom 1 10' 9" x 13' 7" (3.27m x 4.14m )
Bedroom 2 7' 11" x 10' 3" (2.42m x 3.13m )
Bathroom 7' 5" x 4' 4" (2.26m x 1.31m )
Garage 9' 5" x 21' 4" (2.87m x 6.49m )
IMPORTANT NOTE TO PURCHASERS:
We endeavour to make our sales particulars accurate and reliable, however, they do not constitute or form part of an offer or any contract and none is to be relied upon as statements of representation or fact. The services, systems and appliances listed in this specification have not been tested by us and no guarantee as to their operating ability or efficiency is given. All measurements have been taken as a guide to prospective buyers only, and are not precise. Floor plans where included are not to scale and accuracy is not guaranteed. If you require clarification or further information on any points, please contact us, especially if you are travelling some distance to view. Fixtures and fittings other than those mentioned are to be agreed with the seller.
F!
Static Map
Google Street View
House Prices for houses sold in LS17 8RD
Stations Nearby
- Headingley
- 4.0 miles
- Burley Park
- 3.9 miles
- Leeds
- 4.4 miles
Schools Nearby
- The Grammar School at Leeds
- 0.5 miles
- Leeds Menorah School
- 1.0 mile
- North West Specialist Inclusive Learning Centre
- 2.0 miles
- Highfield Primary School
- 0.5 miles
- The Grammar School at Leeds Junior School
- 0.5 miles
- Wigton Moor Primary School
- 0.2 miles
- Allerton Grange School
- 1.0 mile
- Allerton High School
- 1.3 miles
- Roundhay School Technology College
- 1.9 miles























