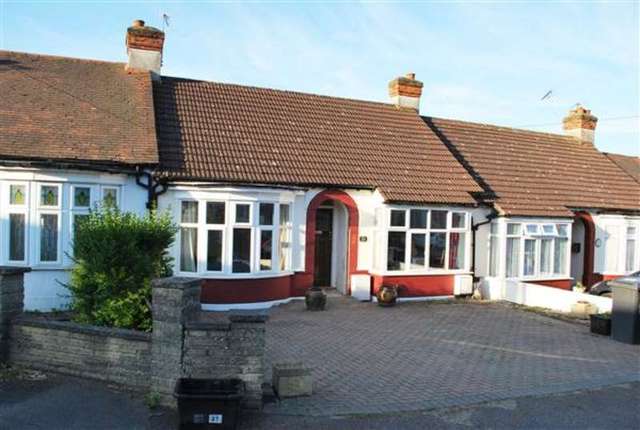Agent details
This property is listed with:
Knightons Estate Agents Limited
155 Queens Road, Buckhurst Hill, Essex, IG9 5AZ
- Telephone:
- 020 8559 2211
Full Details for 2 Bedroom Bungalow for sale in Highams Park, E4 :
Knightons are delighted to offer this fully refurbished two bedroom bungalow. The property which has been finished to a high standard benefits from two double bedrooms, newly fitted bathroom and kitchen, off street parking for two vehicles and is offered Chain Free.
Entrance
Hardwood door with stained glass inserts leading to;
Hallway
Wooden flooring, double radiator, power points, doors to accomodation
Lounge 3.43m (11'3') x 3.10m (10'2')
Double glazed sliding patio doors, power points, single radiator, fitted carpet
Kitchen 3.35m (11'0') x 2.49m (8'2')
Range of modern wall and base units with worktop surfaces, half tiled, stainless steel gas hob with extractor over, integrated oven, integrated fridge freezer, integrated washing machine, integrated dishwasher, power points, double glazed door, double glazed window to rear aspect, wooden flooring, single radiator
Bedroom One 4.01m (13'2') x 3.45m (11'4')
Double glazed window to front aspect, power points, double radiator, fitted carpet
Bedroom Two 3.35m (11'0') x 3.48m (11'5')
Double glazed window to front aspect, power points, single radiator, fitted carpet
Bathroom 2.44m (8'0') x 2.31m (7'7')
White bathroom suite comprising, panelled bath with taps over, vanity unit with chrome mixer tap over, low level WC, corner shower unit, half tiled, tiled flooring, opaque double glazed windows to rear aspect
Room 2.03m (6'8') x 3.10m (10'2')
Room 4.98m (16'4') x 2.57m (8'5')
Exterior
Front
Personal Interests
Under section 21 of the Estate Agency Act 1979 we declare that we declare that there is a personal interest in the sale of this property.
Entrance
Hardwood door with stained glass inserts leading to;
Hallway
Wooden flooring, double radiator, power points, doors to accomodation
Lounge 3.43m (11'3') x 3.10m (10'2')
Double glazed sliding patio doors, power points, single radiator, fitted carpet
Kitchen 3.35m (11'0') x 2.49m (8'2')
Range of modern wall and base units with worktop surfaces, half tiled, stainless steel gas hob with extractor over, integrated oven, integrated fridge freezer, integrated washing machine, integrated dishwasher, power points, double glazed door, double glazed window to rear aspect, wooden flooring, single radiator
Bedroom One 4.01m (13'2') x 3.45m (11'4')
Double glazed window to front aspect, power points, double radiator, fitted carpet
Bedroom Two 3.35m (11'0') x 3.48m (11'5')
Double glazed window to front aspect, power points, single radiator, fitted carpet
Bathroom 2.44m (8'0') x 2.31m (7'7')
White bathroom suite comprising, panelled bath with taps over, vanity unit with chrome mixer tap over, low level WC, corner shower unit, half tiled, tiled flooring, opaque double glazed windows to rear aspect
Room 2.03m (6'8') x 3.10m (10'2')
Room 4.98m (16'4') x 2.57m (8'5')
Exterior
Front
Personal Interests
Under section 21 of the Estate Agency Act 1979 we declare that we declare that there is a personal interest in the sale of this property.
Static Map
Google Street View
House Prices for houses sold in E4 8DY
Stations Nearby
- Ponders End
- 1.6 miles
- Angel Road
- 1.3 miles
- Highams Park
- 1.3 miles
Schools Nearby
- Normanhurst School
- 1.5 miles
- Joseph Clarke School
- 1.5 miles
- Brookfield House School
- 1.6 miles
- Larkswood Primary School
- 0.4 miles
- Chase Lane Primary School
- 0.5 miles
- Wellington Primary School
- 0.4 miles
- Freshsteps
- 1.0 mile
- Rush Croft Sports College
- 1.2 miles
- Chingford Foundation School
- 0.8 miles














