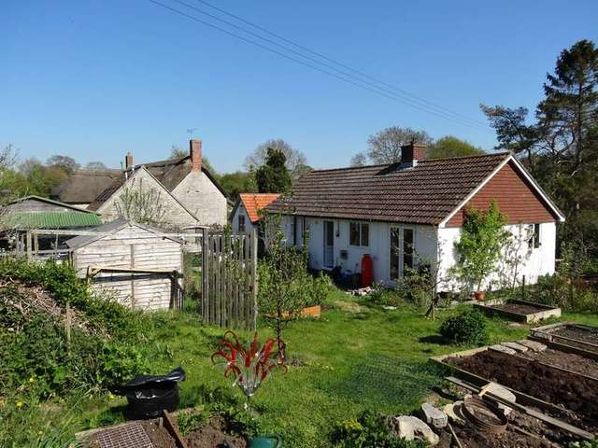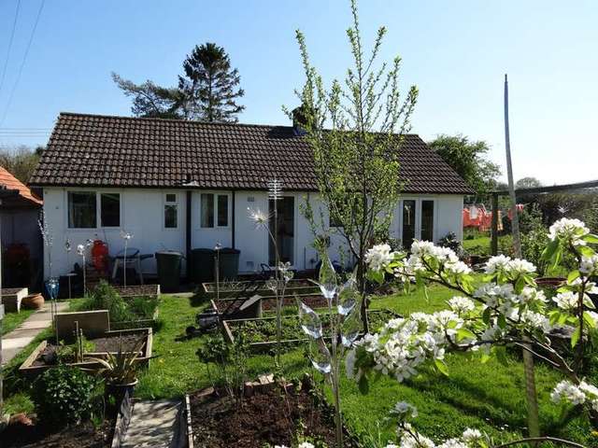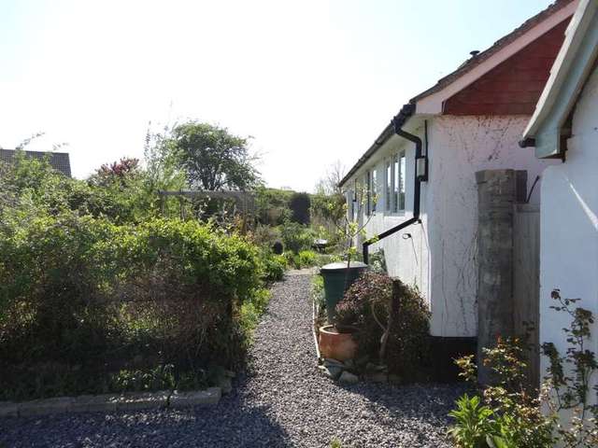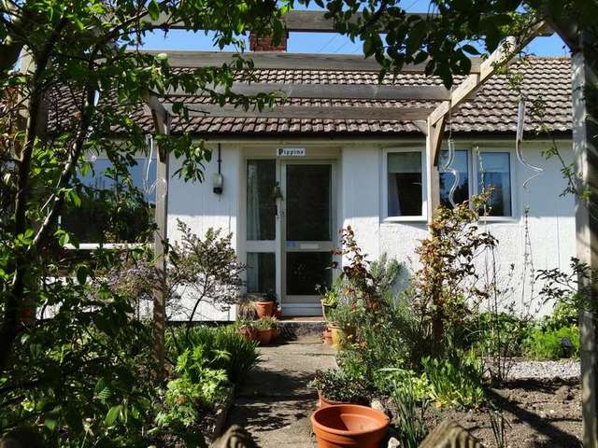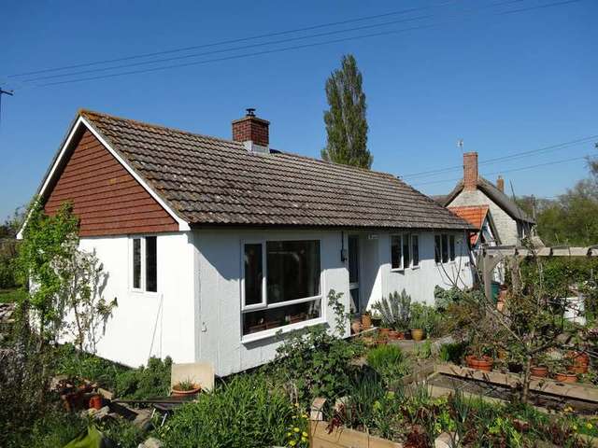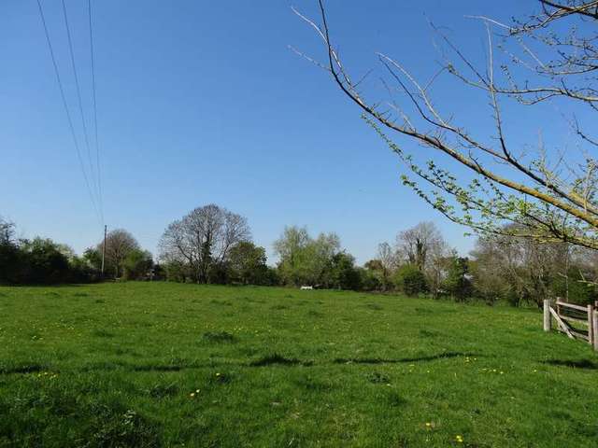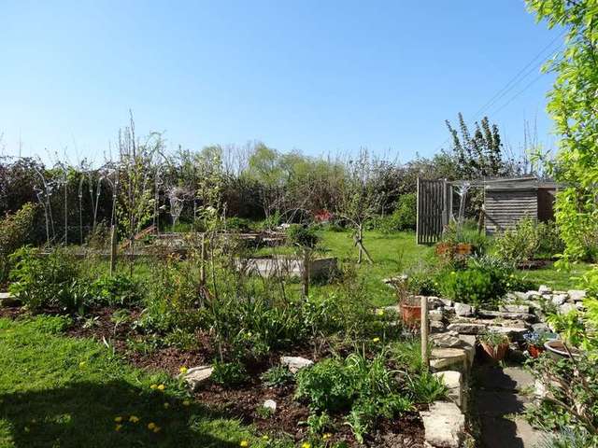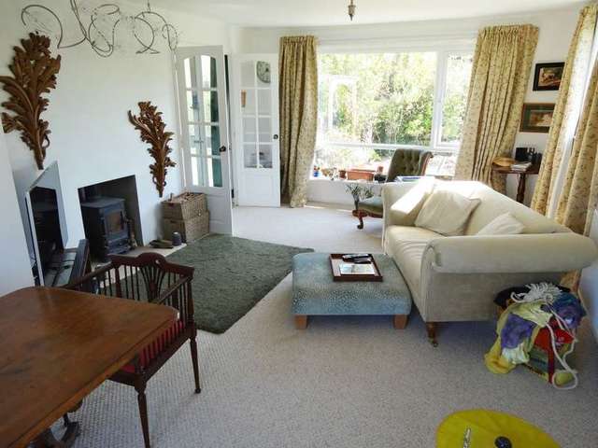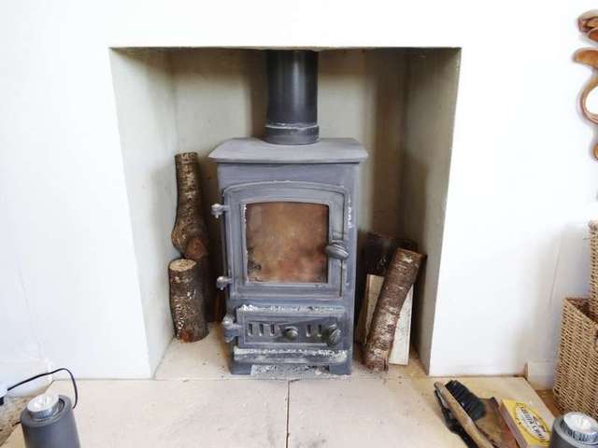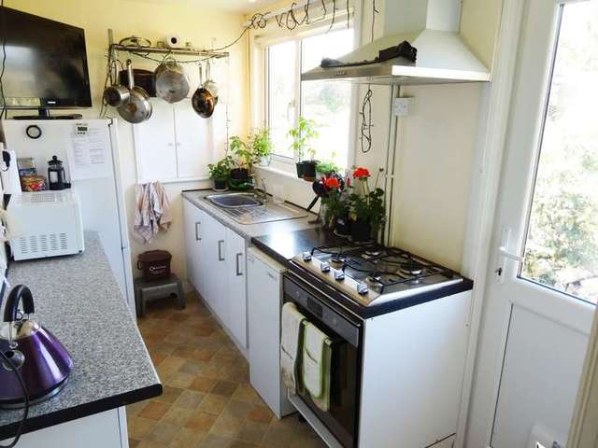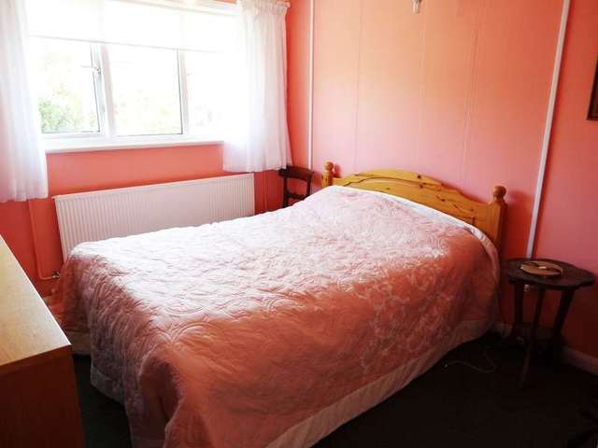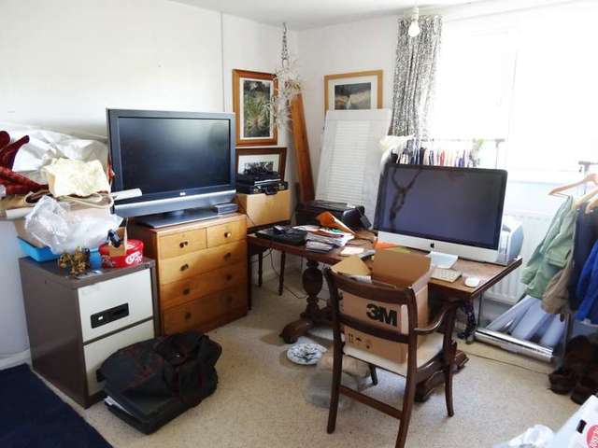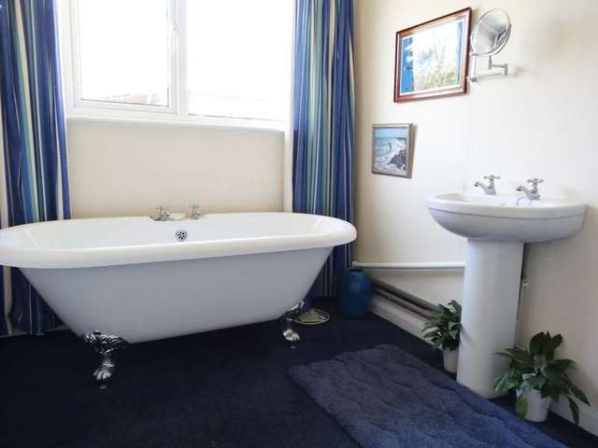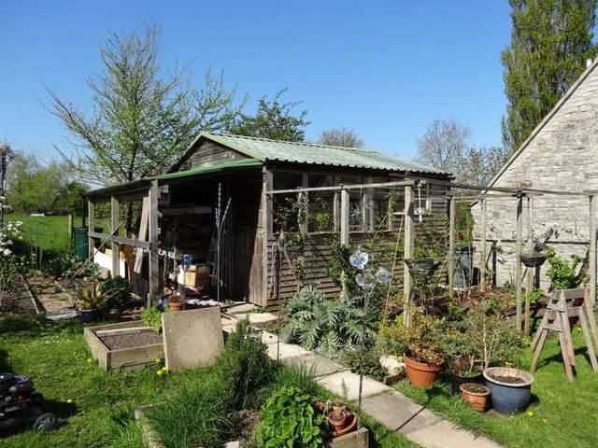Agent details
This property is listed with:
Full Details for 2 Bedroom Bungalow for sale in Yeovil, BA22 :
A fantastic rare opportunity to purchase this light and airy 1960’s Woolaway bungalow situated on a large plot within a small Hamlet of 7 properties in Duck Lane on the outskirts of the sought after and picturesque village of Limington. Located at the end of a no-through lane: Pippins, Duck Lane is wonderfully peaceful and quiet being surrounded by open farm land. The property sits in the middle of an extremely well stocked organic garden including nectarine, plum and cherry trees. The property also benefits from a 20ft lounge-diner, full double glazing, oil fired central heating, a large workshop (formally a stable) with light and power and a large garage.
The accommodation briefly comprises an open reception hall, a good sized lounge-dining room with new wood burner and double glazed French doors opening into the garden. Leading off of the central hallway is a newly fitted kitchen, a useful utility room, a good sized recently fitted bathroom with standalone roll top bath, separate WC and 2 good sized double bedrooms.
The property has undergone much improvement by the current owners in recent years to include complete re-wiring, new kitchen, new bathroom, new double glazing throughout, new log burner, cavity and loft insulation as well as several new ceilings, new carpets and redecoration. Outside, the workshop has been extended and the garage has had a new roof. Both have the benefit of light and power. The organic garden has been very well stocked with a large selection of fruit trees and vegetable plants.
Pippins is situated in the middle of a large enclosed plot on the outskirts of the small and exclusive village of Limington. Limington itself has a church and a public house, but Ilchester is approximately one mile away and offers everyday facilities. Yeovil is the commercial centre for the area with excellent shopping and leisure facilities approximately 6 miles distant. The area is also well served by independent schools including Hazlegrove at Sparkford, the Park School at Yeovil and Millfield in Street. Road links in the area are good with the A303 Exeter to London trunk road being reached just outside Ilchester while the M5 (J25) can be found at Taunton. Yeovil Junction has a direct rail link to London (Waterloo), while Castle Cary has a direct line to London (Paddington). Bristol International Airport and Exeter Airport are both easily accessible.
Pippins has been thoughtfully improved in recent years by the current owners and the resulting property is of good standard throughout. Viewing cannot be stressed highly enough to appreciate the beautiful surroundings and the unique situation surrounding the property.
Present owners will be very sad to leave especially their gardens, lovely rural aspect and friendly neighbours but in need of a larger artist's studio.
Early viewing advised.
Council Tax Band = A (£999)
Accommodation
Double glazed front entrance door with adjoining side panel leading through to:
Entrance Hallway: - Wide, light and airy hallway with 2 pendant lights, radiator with TRV, smoke detector, tiled floor, loft access hatch and door into airing cupboard housing a lagged cylinder. Double timber glazed doors give access to:
Living Room / Dining Room: 12'10\" x 20'0\" (3.91m x 6.12m) - A lovely light triple aspect room with windows to the front and side aspect and double glazed French doors to the rear leading out into the garden. Recently installed log burner with attractive Bath Stone hearth. Double radiator with TRV and access serving hatch into the kitchen at the dining room end of the room.
Kitchen: 12'10\" x 5'7\" (3.91m x 1.7m) – A recently fitted modern kitchen with gloss white base units and work tops over. Inset stainless steel gas (propane) hob with stainless steel cooker hood over, stainless steel oven, stainless steel sink with taps over. Space for fridge freezer and a useful large larder cupboard. Double glazed window to the rear aspect and double glazed door providing access to the garden. 3 spot bar light fitting, Hager RCD protected consumer unit (installed 2011). Worcester Bosch oil fired boiler and vinyl flooring.
Utility Room – A useful utility room with space and plumbing for a washing machine and double glazed window to the rear aspect. Space for additional fridge / freezer, radiator and pendant light.
Bathroom: 7'10\" x 9'2\" (2.39m x 2.8m) –A large, recently installed bathroom which formally formed bedroom 3. The white suite includes a standalone roll-top bath with centrally mounted taps and a sink with pedestal. Wall mounted white storage cupboards, radiator with TRV, enclosed bathroom light and double glazed window to the rears aspect.
WC – With close coupling toilet, pendant light and double glazed window to the rear aspect.
Bedroom Two: 9'2\" x 10'10\" (2.8m x 3.3m) - Good sized double bedroom with double glazed window to the front aspect, pendant light and double radiator with TRV.
Bedroom One: 10'10\" x 10'10\" (3.3m x 3.3m) - Good sized double bedroom with double glazed window to the front aspect, 2 pendant lights and double radiator with TRV.
Outside: Gravelled driveway leading to:
Garage: 18'4\" x 9'6\" (5.60m x 2.90m) – A large single garage with double timber doors to the front, a pedestrian access door to the rear from the garden and double glazed windows to the front and rear aspects. Recent new pitched tiled roof, light and power. Currently used as a second workshop.
Timber workshop: 15'9\" x 15'7\" (4.8m x 4.7m) + canopy to front - Constructed from an extended timber stable with pitched roof over, part concrete base, single glazed windows to the front and rear, light and power. Currently used as a workshop, this is large useful space.
Gardens – Fully enclosed mature gardens completely surround the property on all sides and back onto open farm land to the rear and southerly side aspect. The gardens are mainly laid to lawn with concrete pathways and abundant raised beds that have been very well stocked by the current owners to create a very impressive organic garden. The garden comprises plum, nectarine, cherry, apple and pear trees, as well as kiwi, fig, raspberry, nut, blackcurrant, whitecurrant, rhubarb, gooseberry and strawberry plants. The raised borders currently include potatoes, peas, beetroot, onions, garlic, cauliflower, Brussel sprouts, radish, lettuce, parsnips, herbs, artichokes, leeks, white poppy, carrots and cabbage.
1. MONEY LAUNDERING REGULATIONS: Intending purchasers will be asked to produce identification documentation at a later stage and we would ask for your co-operation in order that there will be no delay in agreeing the sale.
2. General: While we endeavour to make our sales particulars fair, accurate and reliable, they are only a general guide to the property and, accordingly, if there is any point which is of particular importance to you, please contact the office and we will be pleased to check the position for you, especially if you are contemplating travelling some distance to view the property.
3. Measurements: These approximate room sizes are only intended as general guidance. You must verify the dimensions carefully before ordering carpets or any built-in furniture.
4. Services: Please note we have not tested the services or any of the equipment or appliances in this property, accordingly we strongly advise prospective buyers to commission their own survey or service reports before finalising their offer to purchase.
5. THESE PARTICULARS ARE ISSUED IN GOOD FAITH BUT DO NOT CONSTITUTE REPRESENTATIONS OF FACT OR FORM PART OF ANY OFFER OR CONTRACT. THE MATTERS REFERRED TO IN THESE PARTICULARS SHOULD BE INDEPENDENTLY VERIFIED BY PROSPECTIVE BUYERS OR TENANTS.


