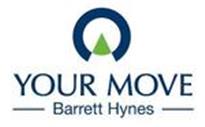Agent details
This property is listed with:
- Telephone:
- 0113 264 1664
Full Details for 2 Bedroom Bungalow for sale in Leeds, LS15 :
Detached bungalow only 800m from historic home park lands. **No Chain on this home**. White kitchen units and bathroom plus a separate shower wet room. Long driveway, garage and easy care private South facing rear gardens.
Description
A Detached Bungalow with Driveway parking, Garage, Front and Rear Gardens. The accommodation comprises Entrance Hall, Living Room, Kitchen, Bedroom 2/Dining Room, Master Bedroom, Bathroom and Shower Wet Room. This home has a gas central heating system and double glazing. EPC=D
Location
Temple Newsam is a residential area adjacent to Temple Newsam Park. The Park is open to the public as is the historic Temple Newsam House and gardens. The park also has a golf club. Nearby Whitkirk has local amenities with a wider range off high street shops and banks 1/5 miles away adjacent to Cross Gates station which is on the York to Leeds Line. A retail park and spa hotel are 2.0 miles away adjacent to the M1 junction. Leeds City Centre is 3.8 miles distant.
Our View
This home sits on a delightful plot which means the rear garden is both private and sun catching almost all of the day. The bungalow is set back from the road behind a boundary wall and broad lawn with a wide paved drive along the side of the house, plenty of room to open the doors and for your visitors to park. The house is L shaped and entered through a door adjacent to the garage and leads into a central hall from which all the rooms lead off. The kitchen is square in shape fitted with units around three wall with white doors complemented by a block wood style work surface and floor tiles in natural hues. The spacious living room is at the front of the home and floods with natural light from the windows in two walls. A feature fireplace provides a lovely focal point and has an inset fire to add extra cosiness on cooler summer nights when the central heating is switched off. The master bedroom is also at the front of the house and a wall of fitted wardrobes provides lots of storage space. The second bedroom is at the rear of the house and has been fitted with French doors leading out to the garden so it can be used either as a bedroom or as it's currently set out, as a dining room. The house bathroom is is tiled and has a white 3 piece bathroom suite including a bath for sumptuous soaks. A separate shower wet room has been designed into a space near to the bedrooms and is suitable for use by people with restricted mobility. Outside at the rear there is an easy care rear garden. It is South facing so catches the sun almost all day. French doors from the house lead out to a flat paved area behind which there is a terraced gravel bed and planting border, which make this a very private space to use. An out door socket and water harvesting system are also fitted. No Chain on this home so you can move at a pace which suits you
IMPORTANT NOTE TO PURCHASERS:
We endeavour to make our sales particulars accurate and reliable, however, they do not constitute or form part of an offer or any contract and none is to be relied upon as statements of representation or fact. The services, systems and appliances listed in this specification have not been tested by us and no guarantee as to their operating ability or efficiency is given. All measurements have been taken as a guide to prospective buyers only, and are not precise. Floor plans where included are not to scale and accuracy is not guaranteed. If you require clarification or further information on any points, please contact us, especially if you are travelling some distance to view. Fixtures and fittings other than those mentioned are to be agreed with the seller.
F!























