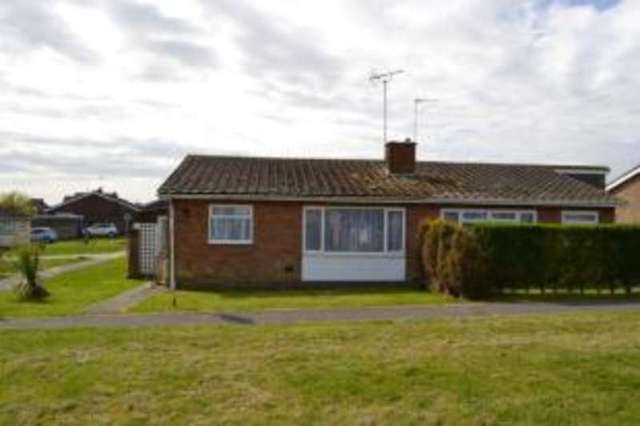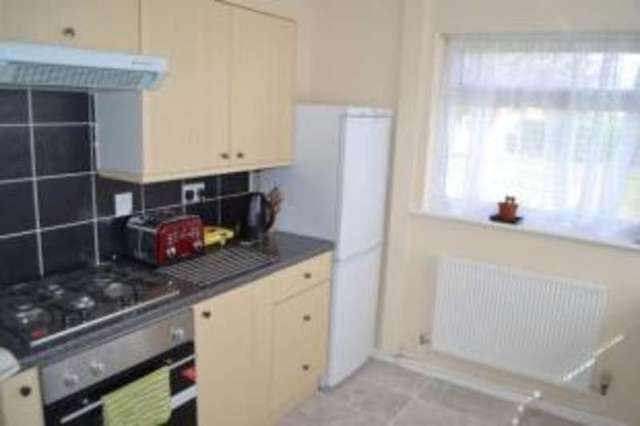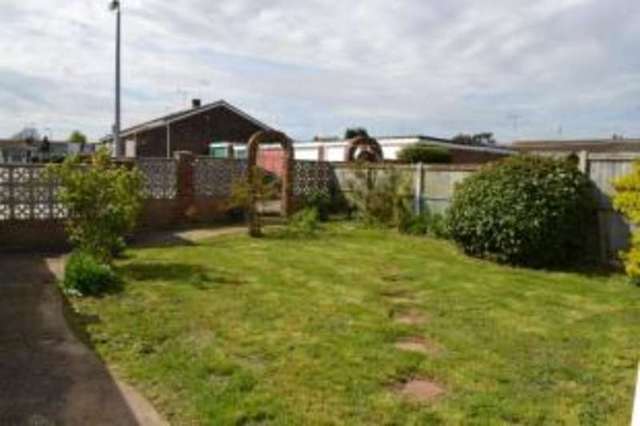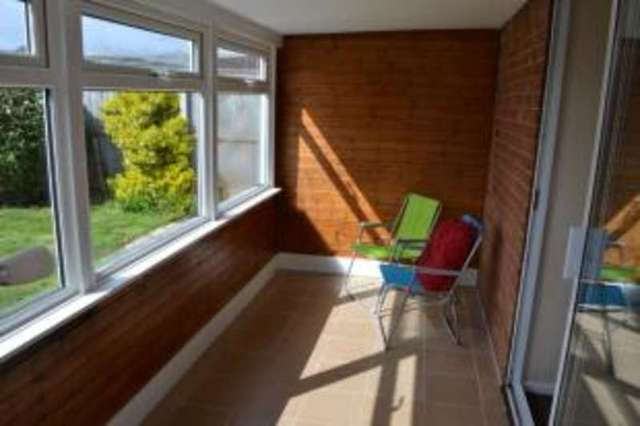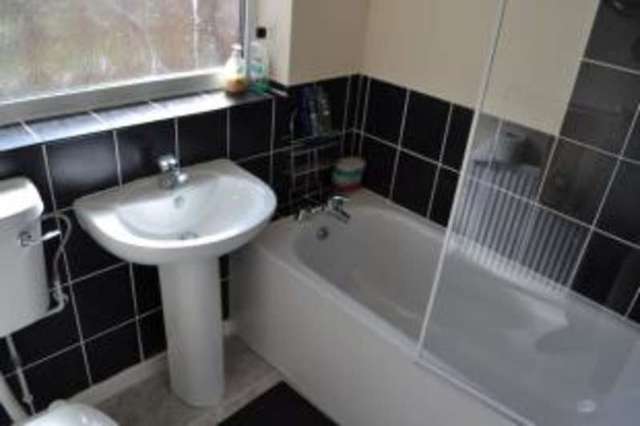Agent details
This property is listed with:
Full Details for 2 Bedroom Bungalow for sale in Clacton-on-Sea, CO15 :
Two bedroom semi detached bungalow
Garage and parking
Situated in a cul de sac overlooking the green
No onward chain keys to view
** Open Event Sat 27/6 3pm to 4pm **
Two bedrooms, one bathroom bungalow constructed in approximately 1970 and features two reception rooms.
Garage and parking
Situated in a cul de sac overlooking the green
No onward chain keys to view
** Open Event Sat 27/6 3pm to 4pm **
Two bedrooms, one bathroom bungalow constructed in approximately 1970 and features two reception rooms.
| Porch | 4'11\" x 2'11\" (1.5m x 0.9m). Aluminium side double glazed door. Double glazed window. Tiled flooring. |
| Entrance Hall | 9'9\" x 6'8\" (2.97m x 2.03m). Aluminium front double glazed door. Radiator, carpeted flooring, built-in storage cupboard, textured ceiling, original coving, ceiling light. |
| Living Room | 12'3\" x 14'3\" (3.73m x 4.34m). Double glazed uPVC window facing the front. Radiator, carpeted flooring, textured ceiling, original coving, ceiling light. |
| Kitchen | 9'9\" x 8'6\" (2.97m x 2.6m). Double aspect double glazed uPVC windows facing the front and side. Radiator, tiled flooring, tiled splashbacks, textured ceiling, original coving, ceiling light. Granite effect work surface, wall, base and drawer units, stainless steel sink with mixer tap and drainer, integrated electric single oven, integrated gas hob, overhead extractor, space for washing machine, fridge/freezer. |
| Bedroom 1 | 10'3\" x 13'4\" (3.12m x 4.06m). Double glazed uPVC window facing the rear overlooking the garden. Radiator, carpeted flooring, textured ceiling, original coving, ceiling light. |
| Bedroom 2 | 11'9\" x 9'2\" (3.58m x 2.8m). Patio double glazed door. Radiator, carpeted flooring, ceiling light. |
| Bathroom | 5'6\" x 6'4\" (1.68m x 1.93m). Double glazed window with obscure glass facing the side. Radiator, tiled flooring, tiled splashbacks, textured ceiling, ceiling light. Low level WC, panelled bath with mixer tap, electric shower, pedestal sink with mixer tap. |
| Sun Room | 13'2\" x 5'8\" (4.01m x 1.73m). uPVC double glazed door, opening onto the garden. Double glazed uPVC window facing the rear overlooking the garden. Tiled flooring. |
| Outside | Front, side and enclosed rear garden. The property has a green directly in front. Garage in block with off street parking for a car. |
Static Map
Google Street View
House Prices for houses sold in CO15 4JP
Stations Nearby
- Kirby Cross
- 3.4 miles
- Clacton-on-Sea
- 0.9 miles
- Thorpe-le-Soken
- 2.8 miles
Schools Nearby
- Shorefields School
- 0.8 miles
- Market Field School
- 8.6 miles
- Colchester High School
- 12.7 miles
- Great Clacton Church of England (Voluntary Aided) Junior School
- 0.1 miles
- Burrsville Infant School
- 0.1 miles
- White Hall Academy
- 0.7 miles
- Clacton Coastal Academy
- 0.9 miles
- Tendring Enterprise Studio School
- 1.9 miles
- Clacton County High School
- 0.7 miles


