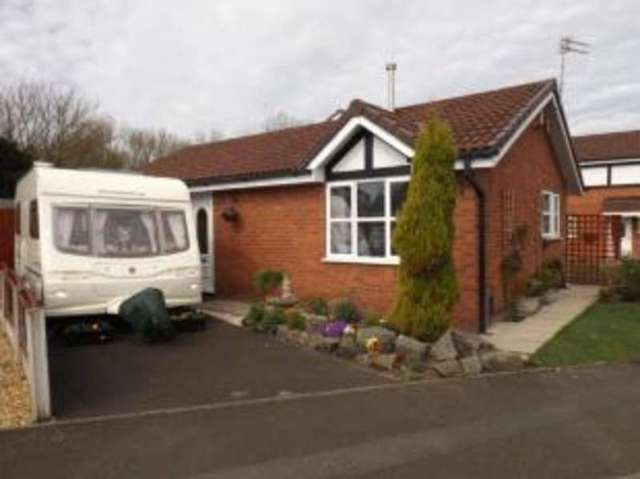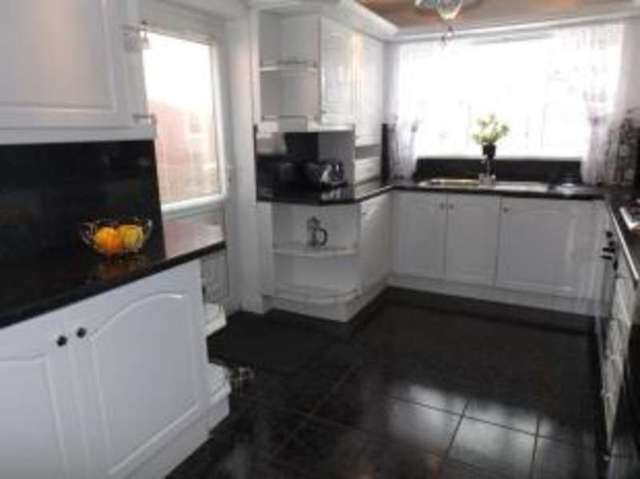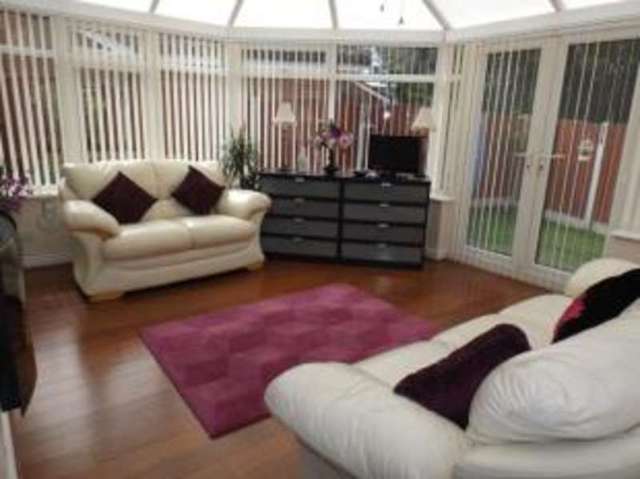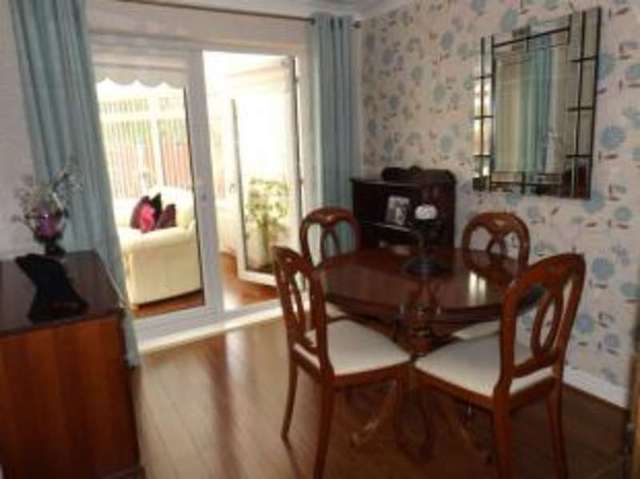Agent details
This property is listed with:
Full Details for 2 Bedroom Bungalow for sale in Warrington, WA2 :
A beautifully presented, well positioned bungalow has become available for sale in a popular residential area of Cinnamon Brow.
Close to all the local amenities and the North West commuting links, this home is perfect for someone who wants a quiet area not too far away from the shops and services.
The property itself is made up of an entrance hall, large lounge with feature fire and surround, newly fitted contemporary kitchen, bathroom with three piece white suite, two bedrooms, one of which is being used as a dining room and a conservatory.
There is driveway parking for two cars and there are gardens to the front and back. Bungalows of this standard and of this enviable position do not become available very often, therefore viewing is highly recommended.
Detached Bungalow
Well Presented
Enviable Position & Plot
Conservatory
Viewing Highly Recommended
Close to all the local amenities and the North West commuting links, this home is perfect for someone who wants a quiet area not too far away from the shops and services.
The property itself is made up of an entrance hall, large lounge with feature fire and surround, newly fitted contemporary kitchen, bathroom with three piece white suite, two bedrooms, one of which is being used as a dining room and a conservatory.
There is driveway parking for two cars and there are gardens to the front and back. Bungalows of this standard and of this enviable position do not become available very often, therefore viewing is highly recommended.
Well Presented
Enviable Position & Plot
Conservatory
Viewing Highly Recommended
| Entrance Hall | 4'9\" x 13'4\" (1.45m x 4.06m). Cupboard 0.70m (2'4'') x 0.76m (2'6'') |
| Lounge | 17'1\" x 9'11\" (5.2m x 3.02m). Double glazed uPVC window facing the front. Radiator and gas fire, laminate flooring, ornate coving, ceiling light. |
| Kitchen | 17'1\" x 9' (5.2m x 2.74m). uPVC back double glazed door. Double glazed uPVC window facing the side. Radiator, tiled flooring, ceiling light. Granite effect and roll top work surfaces, wall and base and drawer units, stainless steel sink and one and a half bowl sink with drainer, integrated, gas oven, gas hob, integrated washing machine, dryer. |
| Bedroom 1 | 11' x 10'3\" (3.35m x 3.12m). Double bedroom; |
| Dining Room | 11' x 8'8\" (3.35m x 2.64m). uPVC French double glazed door. Radiator, laminate flooring, ornate coving, ceiling light. |
| Conservatory | 12'2\" x 16'2\" (3.7m x 4.93m). |
| Bathroom | 6'6\" x 5'7\" (1.98m x 1.7m). Double glazed uPVC window with opaque glass facing the rear overlooking the garden. Radiator, vinyl flooring, ceiling light. Low level WC, panelled bath, shower over bath and thermostatic shower, pedestal sink. |
Static Map
Google Street View
House Prices for houses sold in WA2 0TH
Stations Nearby
- Warrington Central
- 2.2 miles
- Padgate
- 0.6 miles
- Birchwood
- 1.1 miles
Schools Nearby
- Fox Wood Special School
- 1.2 miles
- Green Lane Community Special School
- 0.9 miles
- Chaigeley School
- 2.6 miles
- St Bridget's Catholic Primary School
- 0.5 miles
- Christ Church CofE Primary School Padgate
- 0.4 miles
- Cinnamon Brow CofE Primary School
- 0.4 miles
- University Academy Warrington
- 0.4 miles
- King's Leadership Academy Warrington
- 1.0 mile
- Birchwood Community High School
- 1.1 miles


















