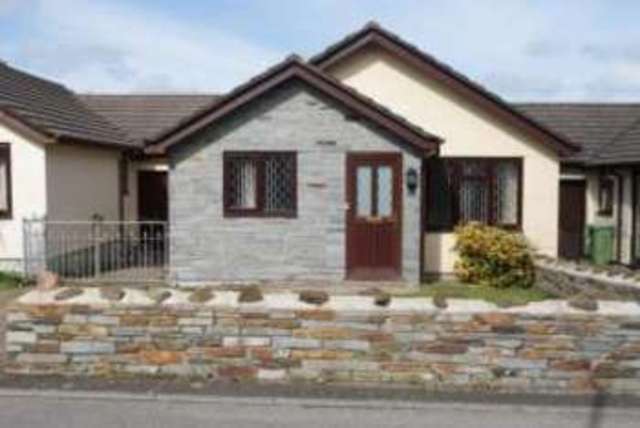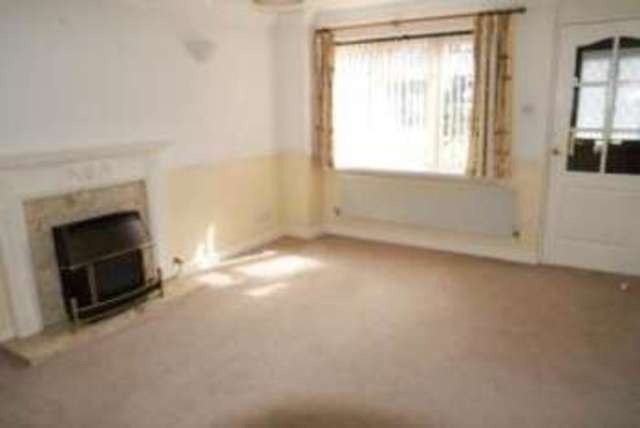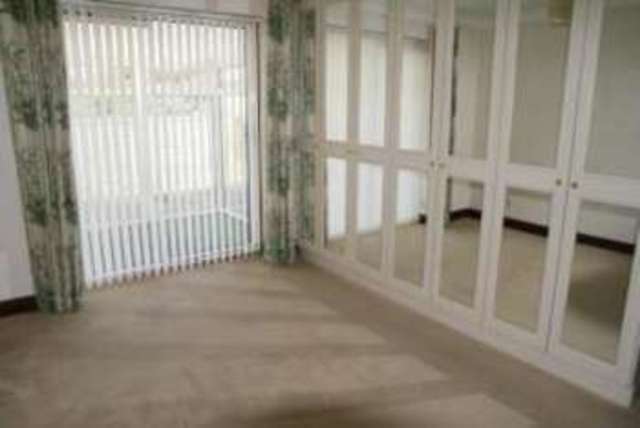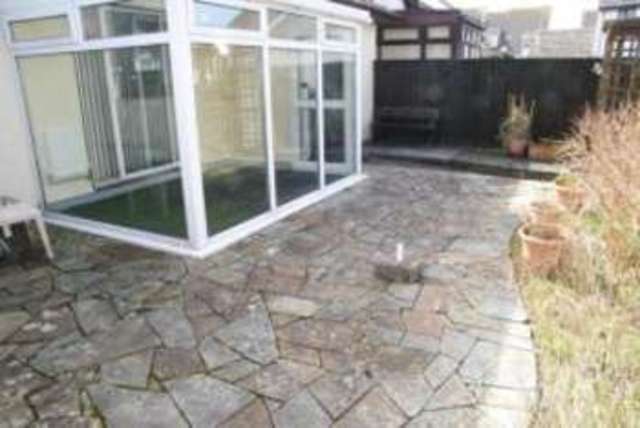Agent details
This property is listed with:
Full Details for 2 Bedroom Bungalow for sale in Padstow, PL28 :
NO ONWARD CHAIN!! LOTS OF PARKING
This well presented bungalow offers a spacious open plan living room, modern kitchen, two bedrooms, one with en suite bathroom, as well as a family bathroom, garage and parking for two to three cars. The property is situated in a sought after cul- de-sac. Padstow is a harbour town on the north Cornish coast, famed for its quaint streets, pretty cottages and water sport activities. The Camel Trail, popular with walkers and cyclists, runs up the estuary to Wadebridge and on to Bodmin. The whole area has been designated of outstanding natural beauty.
Link Detached Two Bedroom Bungalow
Garage & Parking
Open Plan Living Room
Conservatory
This well presented bungalow offers a spacious open plan living room, modern kitchen, two bedrooms, one with en suite bathroom, as well as a family bathroom, garage and parking for two to three cars. The property is situated in a sought after cul- de-sac. Padstow is a harbour town on the north Cornish coast, famed for its quaint streets, pretty cottages and water sport activities. The Camel Trail, popular with walkers and cyclists, runs up the estuary to Wadebridge and on to Bodmin. The whole area has been designated of outstanding natural beauty.
Garage & Parking
Open Plan Living Room
Conservatory
| Living Room | 11' x 15'5\" (3.35m x 4.7m). Porch with door in. Double glazed window to the front. Radiator. Fireplace with fitted coal effect gas fire. Archway to: |
| Dining Room | 8'2\" x 7'5\" (2.5m x 2.26m). Double glazed window to the side. Radiator. |
| Kitchen | 8'4\" x 8'2\" (2.54m x 2.5m). Base and wall units including an inset sink, integrated oven hob and extractor and washing machine. Double glazed window to the front and door out to side. |
| Inner Hall | Cupboard housing boiler. Access to the loft space. Doors off to: |
| Bedroom 1 | 12'6\" x 10'5\" (3.8m x 3.18m). A range of built in wardrobes along one wall. Radiator. Patio doors. Door to: |
| En-suite Shower Room | A large tiled shower cubicle with seat. Vanity basin and WC. Radiator. Double glazed window. |
| Conservatory | 9'11\" x 7'3\" (3.02m x 2.2m). Radiator. Windows to three sides and door to garden. |
| Bedroom 2 | 8'10\" x 7'10\" (2.7m x 2.39m). Double glazed window to the rear. Radiator. A range of built in wardrobes. |
| Bathroom | 7'5\" x 5'10\" (2.26m x 1.78m). Panelled bath, vanity basin and WC. Airing cupboard. Radiator. Double glazed window. |
| Garage | 10'1\" x 19' (3.07m x 5.8m). Up and over door, power and light. Rear pedestrian door. |
| Gardens | Drive with parking for three cars. Lawn to front with low wall. Rear is paved for ease of maintenance, surrounded by high fencing with rear gate. |
Static Map
Google Street View
House Prices for houses sold in PL28 8BQ
Stations Nearby
- Quintrell Downs
- 9.9 miles
- St Columb Road
- 9.5 miles
- Roche
- 9.6 miles
Schools Nearby
- Doubletrees School
- 16.2 miles
- Curnow School
- 24.2 miles
- St Joseph's School
- 26.4 miles
- St Minver School
- 2.4 miles
- Padstow School
- 0.1 miles
- St Issey Church of England Primary School
- 2.2 miles
- Wadebridge School
- 5.2 miles
- Newquay Tretherras
- 9.7 miles
- Treviglas Community College
- 9.3 miles
















