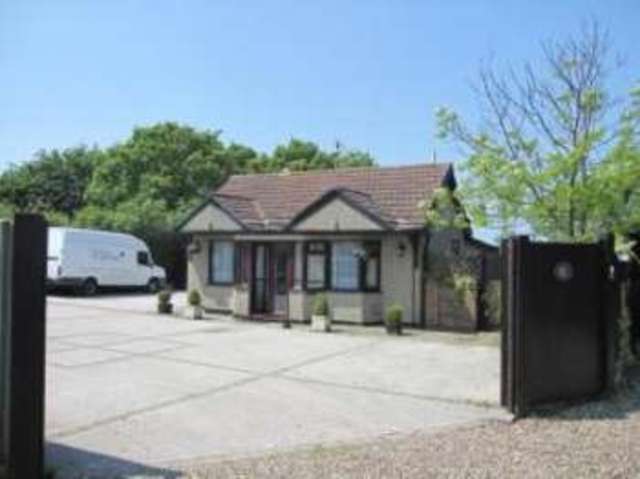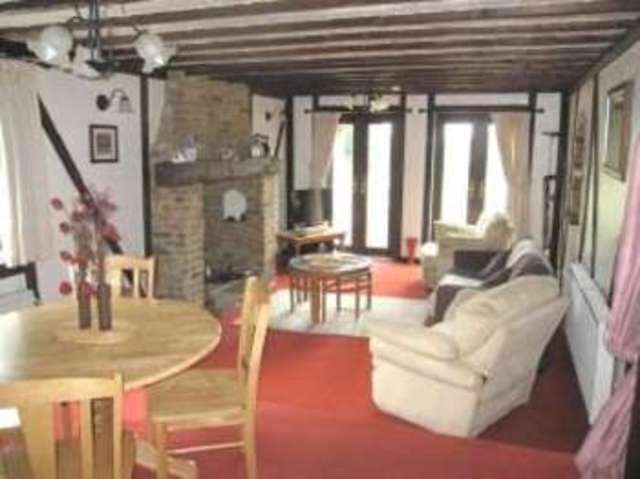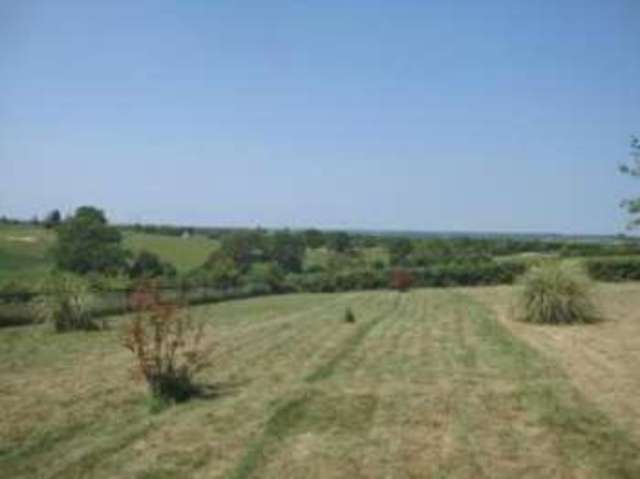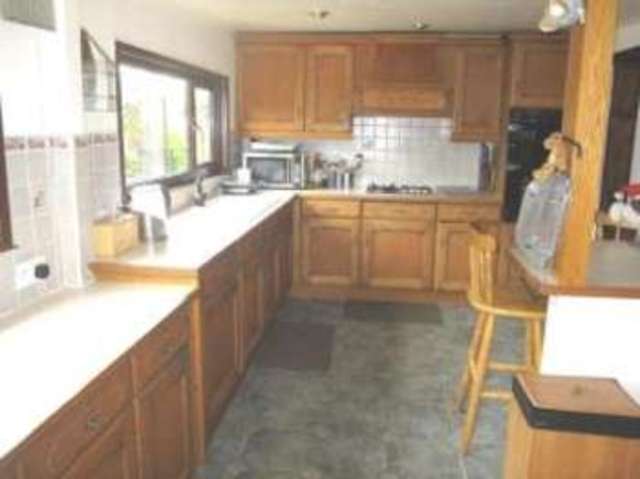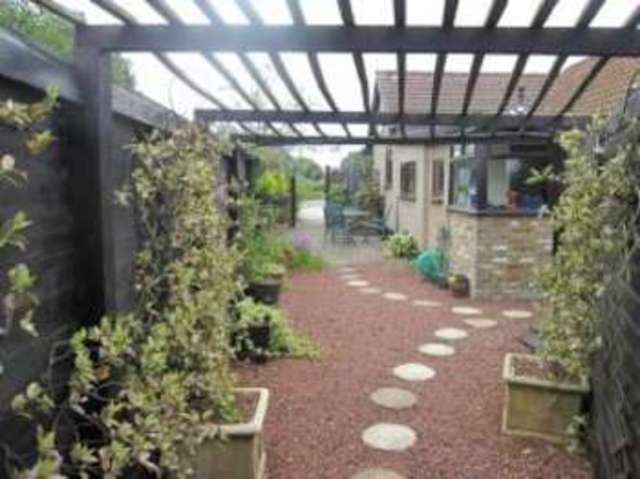Agent details
This property is listed with:
Full Details for 2 Bedroom Bungalow for sale in Hockley, SS5 :
TWO BEDROOMS AND ADDITIONAL TWO LOFT ROOMS
PORCH
BATHROOM
LOUNGE/DINER
KITCHEN
**AMAZING VIEWS**
**OVER 1 ACRE TO THE REAR**
**DETACHED CHALET STYLE BUNGALOW**
**FIVE FURTHER OUT BUILDINGS one currently being used as an office AND another has its own kitchen, living space, bedroom area and bathroom.This is an exceptional property and MUST be viewed. The frontage has ample off road parking and side access to the rear. Please call the office today to arrange a viewing.
PORCH
BATHROOM
LOUNGE/DINER
KITCHEN
**AMAZING VIEWS**
**OVER 1 ACRE TO THE REAR**
**DETACHED CHALET STYLE BUNGALOW**
**FIVE FURTHER OUT BUILDINGS one currently being used as an office AND another has its own kitchen, living space, bedroom area and bathroom.This is an exceptional property and MUST be viewed. The frontage has ample off road parking and side access to the rear. Please call the office today to arrange a viewing.
| GROUND FLOOR | |
| Porch | Double glazed lead effect window to front aspect and double glazed French doors leading into: |
| Entrance Hall | Textured ceiling with beams, dado rail and stairs to first floor. |
| Bedroom One | 12'9\" x 9'3\" (3.89m x 2.82m). Textured ceiling, beams and double glazed lead effect bay window to front aspect. |
| Bedroom Two | 10'3\" x 10'3\" (3.12m x 3.12m). Textured ceiling, beams, range of fitted cupboards and double glazed lead effect window to front aspect. |
| Bathroom | 10'4\" (3.15m) x 6'8\" (2.03m) (3'2\" (0.97m) min). Textured ceiling with beams, suite comprising bath/shower, WC, sink, part tiled walls and obscure double glazed window to side aspect. |
| Lounge/Diner | 23'5\" x 12'2\" (7.14m x 3.7m). Textured ceiling with beams, feature beams to the walls, Inglenook fireplace, double glazed lead effect windows to side aspect and double glazed French doors leading to rear garden. |
| Kitchen | 14'6\" x 9'7\" (4.42m x 2.92m). Smooth ceiling, inset spotlights, wall and base units, roll top work surfaces, oven, hob, extractor fan, fitted washing machine, fridge freezer, dishwasher, display cabinets, breakfast bar, sink and drainer with mixer tap, tiled splashbacks, double glazed window to side aspect and rear barn style door to: |
| Utility Room | 10'1\" x 5'1\" (3.07m x 1.55m). Smooth ceiling, window to side and rear aspect, double doors lading to rear garden, tiled flooring and vanity units. |
| FIRST FLOOR | |
| Landing | Textured ceiling and beams. |
| Loft Room One | 12'4\" (3.76m) x 9'5\" (2.87m) (head height 4'7\" (1.4m)). Textured ceiling, beams and double glazed window to side aspect. |
| Loft Room Two | 10'8\" (3.25m) x 9'6\" (2.9m) (head height 3'3\" (1m)). Textured ceiling, beams and window to rear aspect. |
| OUTSIDE | Private side garden measuring approx 55', paved patio seating area with borders and shingle area with stepping stones leading to gate to front, rear and side aspects. |
| Outbuilding One | 21'2\" x 11'6\" (6.45m x 3.5m). Smooth ceiling, stainless steel sink and drainer, window to side aspect and door leading to: |
| Outbuilding Two | 23ft x 12'5\" (23ft x 3.78m). Double doors leading to: |
| Outbuilding Three | 28'2\" x 12'5\" (8.59m x 3.78m). Further door leading to further storage area with power and lighting and shelving. |
| Office | 22'6\" x 11'8\" (6.86m x 3.56m). Beamed ceiling, window to side aspect, door leading out to garden and door leading to: |
| WC | Beamed ceiling, sink and WC. |
| Office Accomodation | |
| Office Area | 19'8\" x 11'8\" (6m x 3.56m). Beamed ceiling, double glazed window to side aspect, storage cupboard and archway leading to: |
| Office Area | 8'5\" x 7'4\" (2.57m x 2.24m). Smooth ceiling, range of wall and base units, roll top work surfaces, sink and drainer with mixer tap, double glazed window to side aspect and tiled flooring. |
| Office Area | 11'8\" x 11'7\" (3.56m x 3.53m). Smooth ceiling with beams, double wardrobe and double glazed window to rear aspect. |


