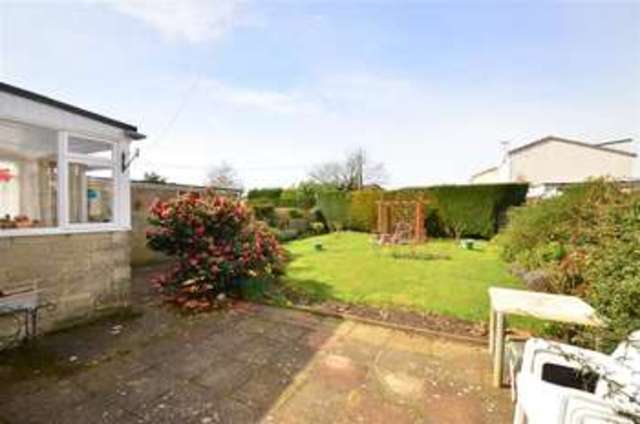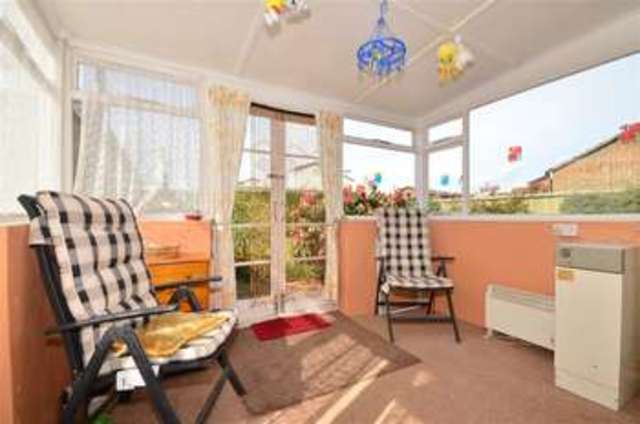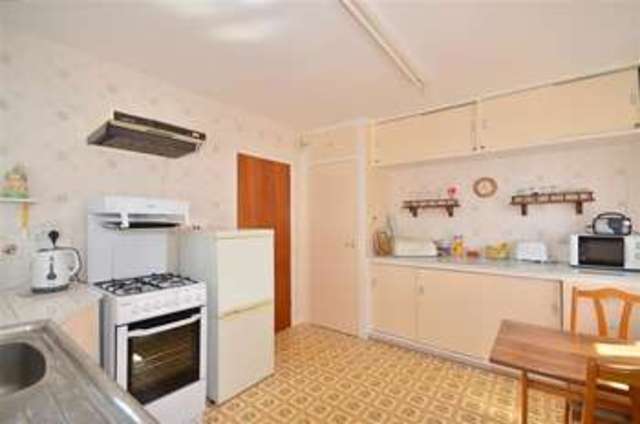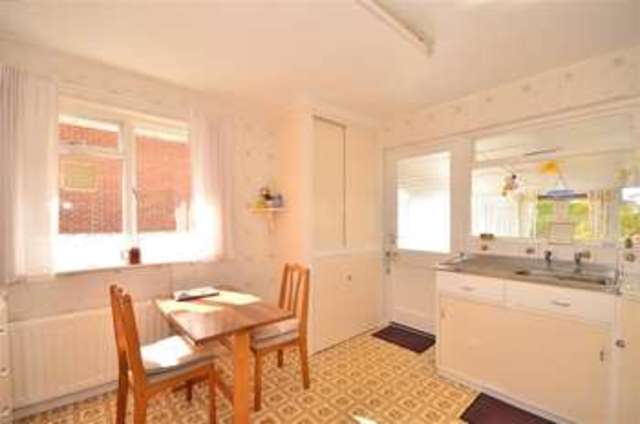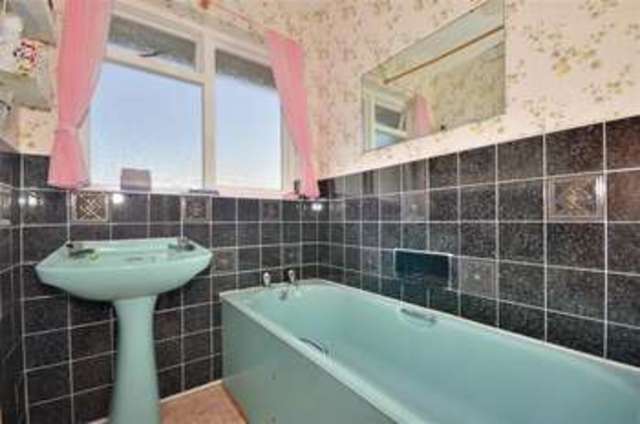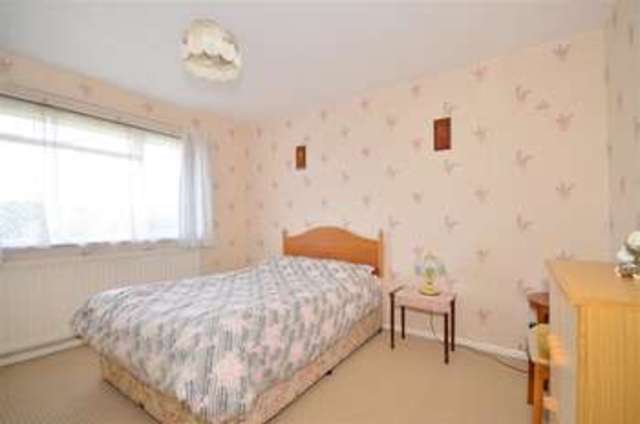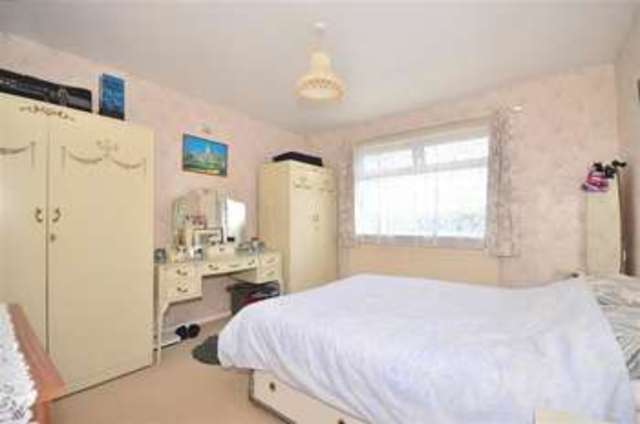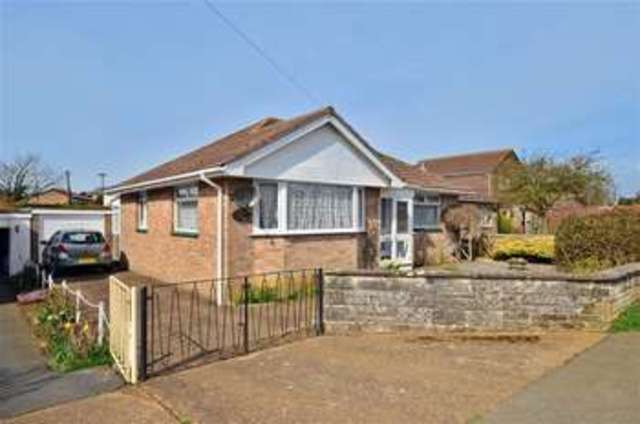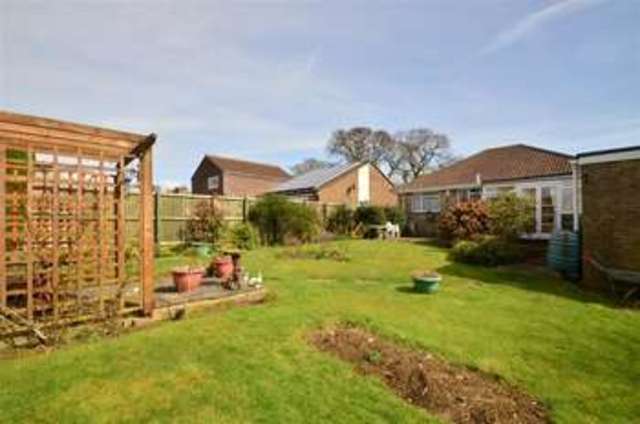Agent details
This property is listed with:
Full Details for 2 Bedroom Bungalow for sale in Sandown, PO36 :
Looking for a semi-rural bungalow yet not too isolated then get yourself along to this detached bungalow. There’s plenty of parking and an 18ft garage so if you want to pop your classic car away then this is perfect.Step inside and enjoy your surroundings. Such as the lounge which is bathed in light what a pleasant place to sit through the day, and then as the night draws in close the curtains and snuggle in for the evening. Most kitchens are the heartbeat of the home and while this one could do with a little bit of love there's room for a small table to be set up, so there’s always somewhere to sit for a break with a coffee and cake during the day. Further living space is off the kitchen being a sun lounge which overlooks the garden.The bedrooms are both a decent size and you can choose to sleep at the front or the back of the bungalow. The bathroom is separate from the toilet, very handy if someone is using the bathroom for a shower then the toilet remains free. Gas central heating keeps you warm as toast in the winter and there’s a delightful, secure, well stocked and interesting garden to lose yourself in at the rear. Morrison’s is a short drive away for the weekly shop, however a convenience store is located in Apse Heath for those last minute items such as your bread, milk and papers.
After moving here approximately 19 years ago, I can honestly say we loved it here. I have spent time just pottering around the garden, losing myself for hours. Now I have decided to move to the Mainland and while it will be a wrench to leave, the time is right and i hope that the new owners will love living here as much as i have.
What the Owner says:
After moving here approximately 19 years ago, I can honestly say we loved it here. I have spent time just pottering around the garden, losing myself for hours. Now I have decided to move to the Mainland and while it will be a wrench to leave, the time is right and i hope that the new owners will love living here as much as i have.
Room sizes:
- Entrance Porch
- Entrance Hall
- Lounge: 15'8 x 13'5 (4.78m x 4.09m)
- Kitchen
- Sun Room: 9'9 x 9'3 (2.97m x 2.82m)
- Bedroom 1: 12'5 x 10'3 (3.79m x 3.13m)
- Bedroom 2: 12'0 x 11'4 (3.66m x 3.46m)
- Bathroom
- Separate Toilet
- Off Road Parking
- Garage
- Front & Rear Gardens
- Entrance Porch
The information provided about this property does not constitute or form part of an offer or contract, nor may be it be regarded as representations. All interested parties must verify accuracy and your solicitor must verify tenure/lease information, fixtures & fittings and, where the property has been extended/converted, planning/building regulation consents. All dimensions are approximate and quoted for guidance only as are floor plans which are not to scale and their accuracy cannot be confirmed. Reference to appliances and/or services does not imply that they are necessarily in working order or fit for the purpose.


