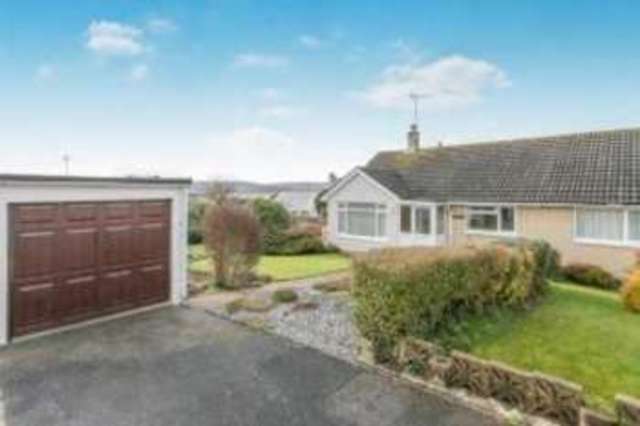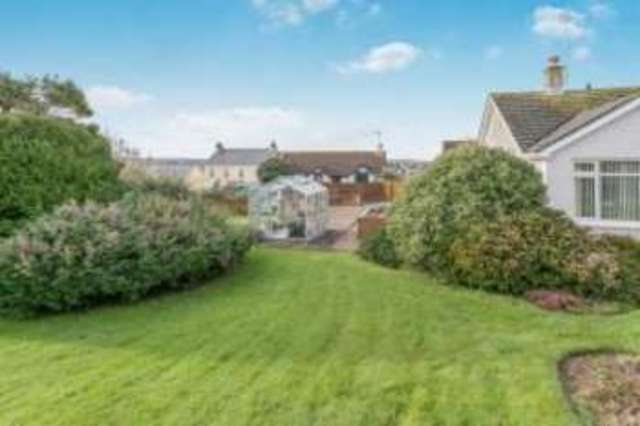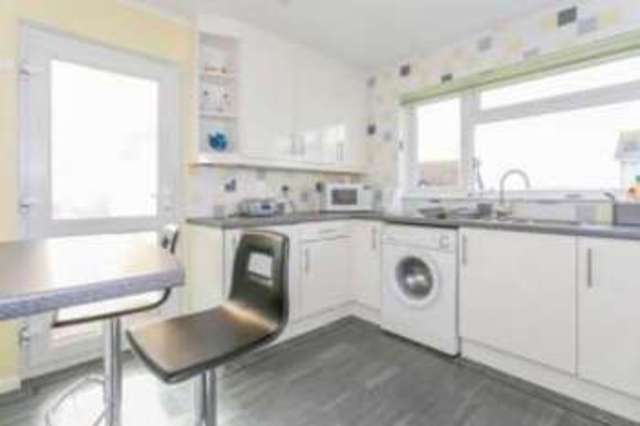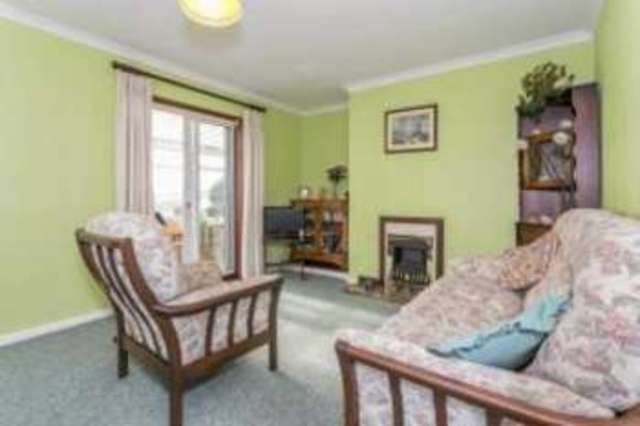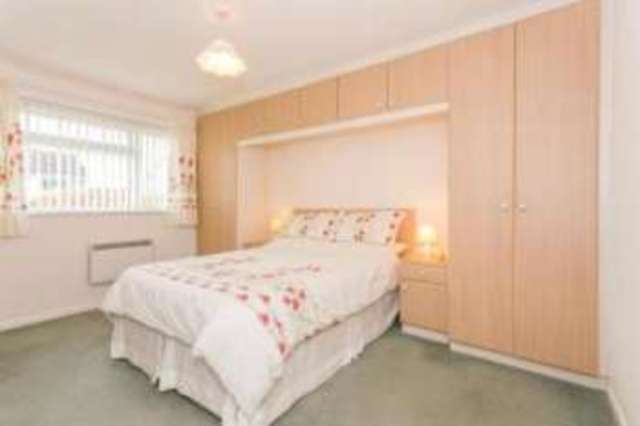Agent details
This property is listed with:
Full Details for 2 Bedroom Bungalow for sale in Torpoint, PL11 :
Well presented semi detached bungalow boasting beautiful generous gardens and distant partial countryside and water views nestled in a cul-de-sac location within the older part of Torpoint. Briefly comprising two double bedrooms, lounge/diner, modern kitchen, bathroom and conservatory. Benefitting from gas central heating and uPVC double glazing. The property also offers a garage and driveway parking.
Two Bedrooms
Lounge/Diner
Kitchen
Conservatory
Garage
Lounge/Diner
Kitchen
Conservatory
Garage
| Entrance | uPVC obscured double glazed door to: |
| Porch | uPVC obscured double glazed window to the side and timber door with obscure glazed panels to: |
| Hall | Doors to lounge/diner, kitchen, bathroom and bedrooms, storage cupboard, loft access and radiator. |
| Lounge/Diner | 14'10\" (4.52m) plus alcove x 11'1\" (3.38m). uPVC double glazed window to the front with views overlooking the garden, double glazed sliding doors to the conservatory with distant partial far reaching countryside views towards Mount Edgcumbe and Maker Church, gas fire with stone hearth and radiator. |
| Kitchen | 10'4\" x 9'10\" (3.15m x 3m). uPVC double glazed window to the rear enjoying partial far reaching countryside views over the garden, uPVC obscure double glazed door to the conservatory, modern fitted kitchen with range of wall, base and drawer units complemented by roll edge worktop and tiled splashbacks, one and a half bowl sink and drainer with swan neck mixer tap, integrated fridge and freezer, built-in oven and hob with hood over, space for washing machine, breakfast bar, cupboard housing boiler and radiator. |
| Conservatory | 13'8\" x 5'10\" (4.17m x 1.78m). Part brick conservatory with uPVC double glazed door giving access to the garden and uPVC double glazed windows to three sides enjoying beautiful partial distant far reaching countryside views towards Mount Edgcumbe and Maker Church over the garden, power and tiled flooring. |
| Bathroom | uPVC obscured double glazed window to rear, bathroom suite comprising low level flush WC, pedestal wash hand basin and corner bath with shower over, tiled splashbacks and heated towel rail. |
| Bedroom One | 13'4\" x 10'11\" (4.06m x 3.33m). uPVC double glazed window to the rear enjoying partial distant far reaching countryside views over the garden, fitted bedroom furniture including bed surround, wardrobes, bedside tables and dressing table, electric radiator. |
| Bedroom Two | 10'11\" x 10'7\" (3.33m x 3.23m). uPVC double glazed window to the front with views over the garden, fitted bedroom furniture including bed surround, wardrobe, bedside table, desk and drawers, radiator. |
| EXTERNALLY | To the front is driveway parking in front of the garage with a further pathway leading to the front door. The generous and well maintained garden surrounds the property on three sides and is mainly laid to lawn with a decked area and patio area also creating suitable spaces for al fresco dining and barbequing. Boasting a variety of flowers, plants, mature shrubs, brushes and trees, including an apple tree to the rear, this beautiful garden also features decorative pebbled areas and a pond. Further benefits include a greenhouse and a shed. |
| Garage | 16'5\" x 8'2\" (5m x 2.5m). Up and over garage door. |


