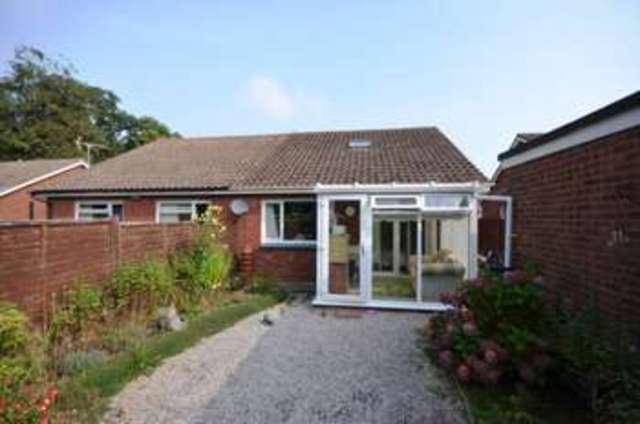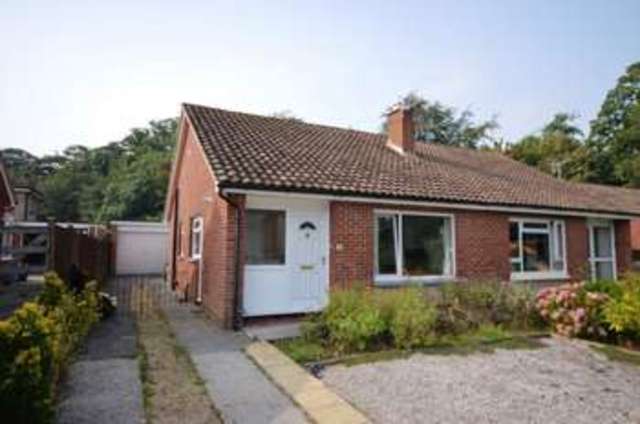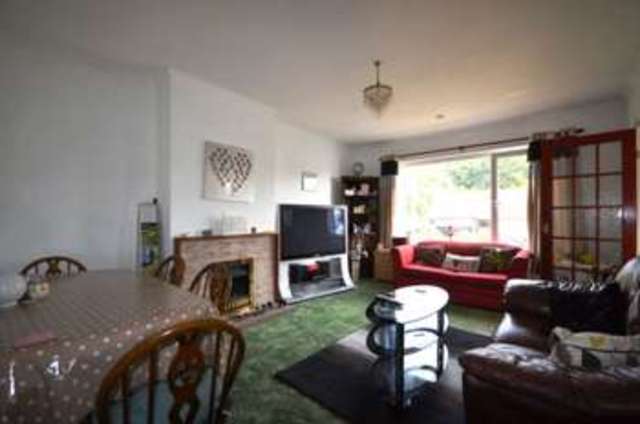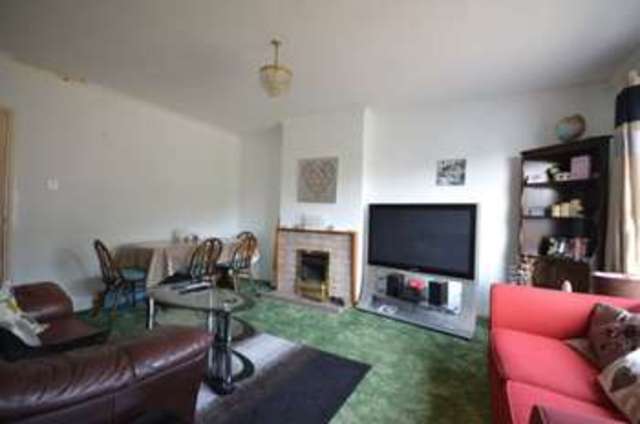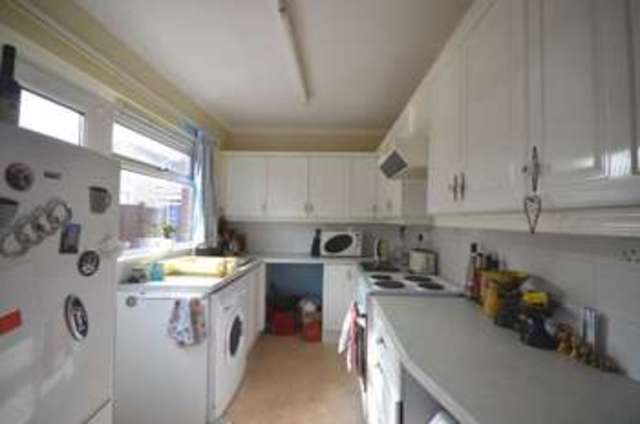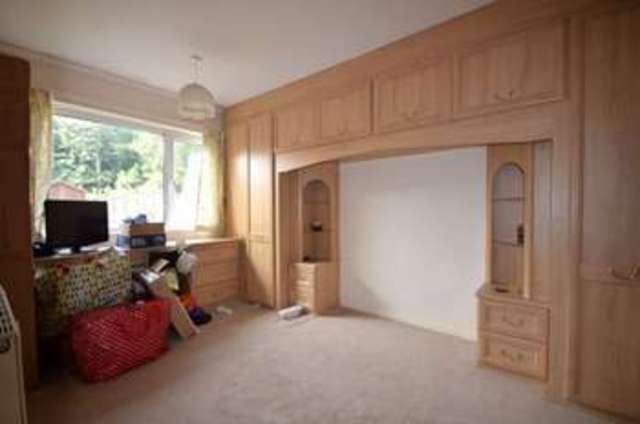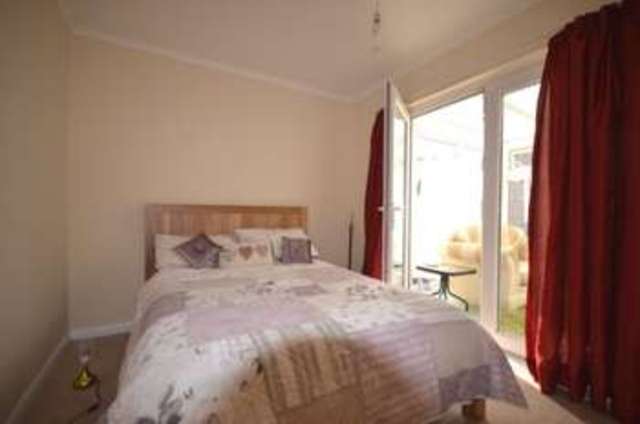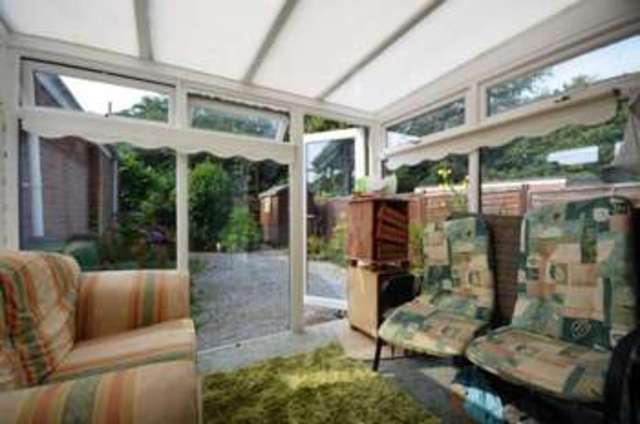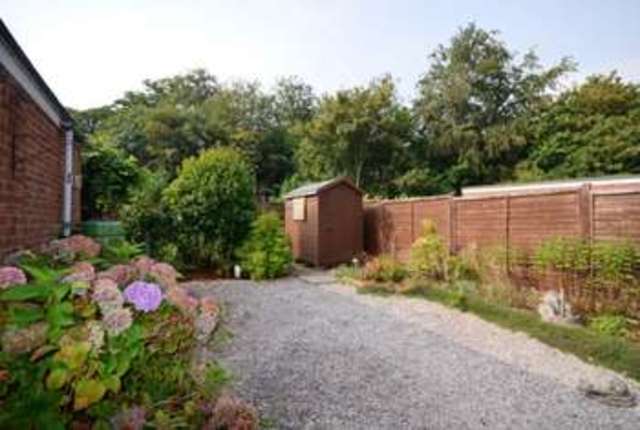Agent details
This property is listed with:
Full Details for 2 Bedroom Bungalow for sale in Dawlish, EX7 :
A semi detached bungalow in a popular residential area with conservatory, front and rear gardens, driveway and GARAGE. The property also has double glazing and gas central heating. EPC - C.
Front door to...
ENTRANCE HALL: : Double glazed window to the front, wall mounted boiler, doors to...
KITCHEN: : 3.3m x 2.2m (10'10" x 7'3") , Base cupboards and drawers with roil edge worktop, space for electric cooker, space for washing machine, space for fridge freezer, wall mounted cupboards, double glazed window to the side, double glazed door to the side of the property.
LIVING ROOM: : 4.9m x 3.7m (16'1" x 12'2") , Double glazed window to the front, radiator, fire with tiled surround and hearth, door to...
INNER HALLWAY: : Loft access, linen cupboard, doors to...
BEDROOM 1: : 4.0m x 2.7m (13'1" x 8'10") , Double glazed window to the rear, radiator, built in wardrobes with side units and cupboards over bed space.
BEDROOM 2: : 3.2m x 2.7m (10'6" x 8'10") , Radiator, double glazed door to...
CONSERVATORY: : 2.7m x 2.1m (8'10" x 6'11") , Double glazed windows and door to garden.
SHOWER ROOM: : Suite comprising shower cubicle, close coupled W.C, wash hand basin with storage cupboard under, obscure double glazed window to the side, radiator.
OUTSIDE: : To the front of the property is a garden area and driveway providing parking for several vehicles leading to a GARAGE. The rear garden is designed for easy maintenance being mainly laid with stone chippings and a few shrubs. There is also a timber storage shed.
Front door to...
ENTRANCE HALL: : Double glazed window to the front, wall mounted boiler, doors to...
KITCHEN: : 3.3m x 2.2m (10'10" x 7'3") , Base cupboards and drawers with roil edge worktop, space for electric cooker, space for washing machine, space for fridge freezer, wall mounted cupboards, double glazed window to the side, double glazed door to the side of the property.
LIVING ROOM: : 4.9m x 3.7m (16'1" x 12'2") , Double glazed window to the front, radiator, fire with tiled surround and hearth, door to...
INNER HALLWAY: : Loft access, linen cupboard, doors to...
BEDROOM 1: : 4.0m x 2.7m (13'1" x 8'10") , Double glazed window to the rear, radiator, built in wardrobes with side units and cupboards over bed space.
BEDROOM 2: : 3.2m x 2.7m (10'6" x 8'10") , Radiator, double glazed door to...
CONSERVATORY: : 2.7m x 2.1m (8'10" x 6'11") , Double glazed windows and door to garden.
SHOWER ROOM: : Suite comprising shower cubicle, close coupled W.C, wash hand basin with storage cupboard under, obscure double glazed window to the side, radiator.
OUTSIDE: : To the front of the property is a garden area and driveway providing parking for several vehicles leading to a GARAGE. The rear garden is designed for easy maintenance being mainly laid with stone chippings and a few shrubs. There is also a timber storage shed.
Static Map
Google Street View
House Prices for houses sold in EX7 0HL
Stations Nearby
- Dawlish Warren
- 1.2 miles
- Starcross
- 2.9 miles
- Dawlish
- 0.5 miles
Schools Nearby
- Trinity School
- 2.6 miles
- Ratcliffe School
- 1.2 miles
- Oaklands Park School
- 1.0 mile
- Westcliff School
- 0.9 miles
- Gatehouse Primary School
- 0.4 miles
- Cockwood Primary School
- 1.9 miles
- Dawlish Community College
- 0.3 miles
- Teignmouth Community School
- 2.9 miles
- Oakwood Court College
- 0.2 miles


